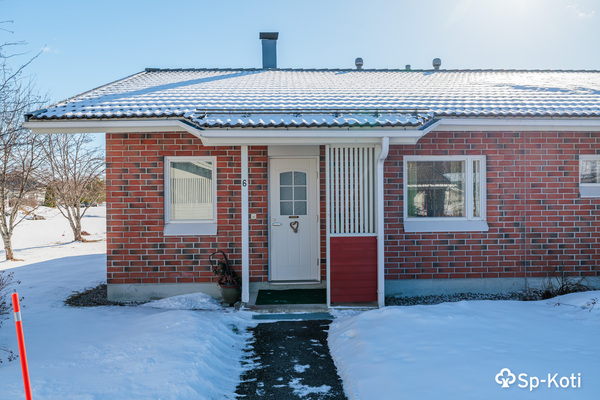Target description
Nyt myynnissä 4 huoneiston kokonaisuus keskustan tuntumassa. Asut itse alakerran 80m2:ssä huoneistossa ja nautit muiden 3 huoneiston vuokratuotosta. Kiinteistöä on uudistettu 2008 suurimmalta osaltaan. Katto uusittu 2008. Tilava puutarhatontti ja 2008 rakennettu lämmin 2 auton talli/varastorakennus. Liitetty kaukolämpöön 2012. Tähän kokonaisuuteen kannattaa tutustua. Kiinnostuitko. Kysy lisää! Myynti ja Esittely: Kari Loisa 0440 549400 tai kari.loisa@spkoti.fi
Basic information
- Target number
- 20521984
- Location
- Tykkimiehenkatu 12, 50100 Mikkeli
- Type
- omakotitalo
- Apartment description
- 4h, k, s, kph, 2 erill. wc
- Rooms
- 4 Rooms
- Living space surface area
- 230 m²
- Other floor area
- 132.9 m²
- Total surface area
- 362.9 m²
- More information about the area
- alakerta 70m2, varastotilat 62,9m2, + ullakko yläkerrassa (ei mitoissa)
- Floors
- 3
- Residential floors
- 3
- Year of construction
- 1950
- Commissioning year
- 1950
- Release
- sopimuksen mukaan
Prices and costs
Hintatiedot
- Selling price
- 286 000,00 €
- Debt-free price
- 286 000,00 €
- Price per square meter
- 1 243,48 €/m²
Muut maksut
- Property tax
- 1010 euroa/v €
- More information about fees
- kokokiinteistön ja autotallin kaukolämmön kulutus vuodessa on 5812 euroa
More information about the apartment
- The apartment includes
- oma sauna, tie perille, sähköliittymä siirtyy
- Energy certificate
- Ei lain vaatimaa energiatodistusta
- Condition
- hyvä
- Heating system
- kaukolämpö
- Heating system details
- uusittu 2008
- Fireplace
- takka
- Ventilation
- painovoimainen, viilennys/jäähdytys
- Water supply
- kunnan
- Drain
- kunnan
- Completed repairs
- laajat muutostyöt tehty 2008, sadevesi ja hulevesi järjestelmä uusittu -08
Spaces and materials
- Construction and surface materials
- puu, tiili
- Roof type
- harjakatto
- Roofing material
- tiilikate
- Living room floor
- parketti
- Living room walls
- tapetti
- Description of the kitchen
- keittiö ja koneet uusittu 2008, osa koneista myöhemmin
- Kitchen countertops
- kivi
- Kitchen floor
- laminaatti
- Kitchen walls
- maalattu
- Kitchen equipment
- liesituuletin, astianpesukone
- Stove
- keraaminen, erillisuuni
- Refrigerator and freezer
- jääkaappi/pakastin
- Number of bedrooms
- 2
- Bedroom floor
- laminaatti
- Bedroom walls
- tapetti
- Description of the bathroom
- uusittu 2008
- Bathroom floor
- laatta
- Bathroom walls
- kaakeli
- Bathroom equipment
- lattialämmitys, suihku
- Description of the toilets
- uusittu 2008
- Toilet floor
- laatta
- Toilet walls
- kaakeli
- Number of toilets
- 2
- Description of the sauna
- sauna rakennettu 2008, muotolauteet ja seinät sormipaneelia
- Sauna floor
- laatta
- Sauna walls
- puu
- Type of sauna stove
- sähkökiuas
- Description of the utility room
- khh tila on kiinteistön alakerrassa
- Utility room floor
- betoni
- Utility room equipment
- pesukone, pesukoneliitäntä, lattiakaivo
- Description of other storage facilities
- ulkovarasto, ullakko
- Other premises
- takkahuone on alakerrassa, jossa uima-allas, saunatila (puukiuas), kylpyhuone ja wc
Plot and zoning
- Plot size
- 1132 m²
- Buildings
- autotalli, varasto
- Type of plot
- Tasamaatontti
- Property ID
- 491-5-12-350
- Ownership of the plot
- oma
- Zoning situation
- Asemakaava
- Lisätietoa muista rakennuksista
- pihalla autotalli/varastorakennus, lämmin, n. 65m2
Share object:
Loans to our properties are handled conveniently through the Savings Bank
Apply for a mortgage from the Savings Bank without online banking credentials by filling in an electronic mortgage application.
Get a loan offerThe information provided by the loan calculator is indicative. Please note that the details of your final loan may differ slightly from the information provided by the calculator.
Other locations

Vesitornintie 2
137 000 €
91 m²
Suomi Mikkeli Ristiina
omakotitalo 1989 k, oh, 2mh, s, kph, vh

Yrjönkuja 8
88 000 €
65 m²
Suomi Mikkeli Ristiina
rivitalo 2001 3h, k, s, kph, vh, patio








































