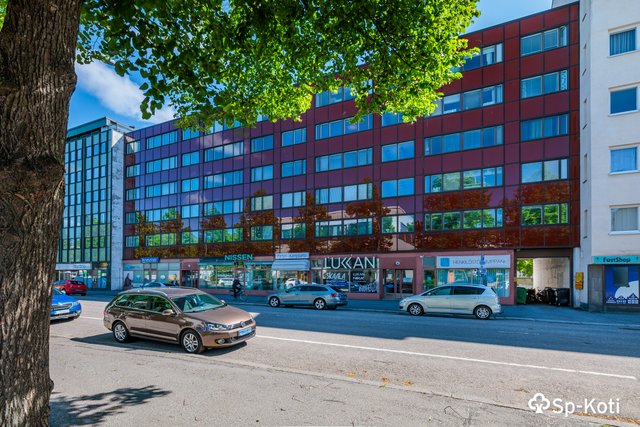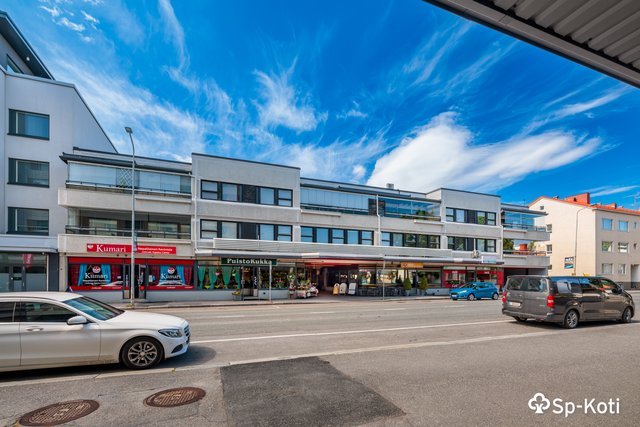Target description
Nyt myynnissä 4 huoneiston kokonaisuus keskustan tuntumassa. Asut itse alakerran 80m2:ssä huoneistossa ja nautit muiden 3 huoneiston vuokratuotosta. Kiinteistöä on uudistettu 2008 suurimmalta osaltaan. Katto uusittu 2008. Tilava puutarhatontti ja 2008 rakennettu lämmin 2 auton talli/varastorakennus. Liitetty kaukolämpöön 2012. Tähän kokonaisuuteen kannattaa tutustua. Kiinnostuitko. Kysy lisää! Myynti ja Esittely: Kari Loisa 0440 549400 tai kari.loisa@spkoti.fi
Basic information
- Apartment Description
- 4h, k, s, kph, 2 erill. wc
- Property number
- 80425265
- Street address
- Tykkimiehenkatu 12
- Floor Number
- 3
- Floors
- 3
- District/Village
- Nuijamies
- Postal Code
- 50100
- City
- Mikkeli
- Municipality/city
- Mikkeli
- Province
- Etelä-Savo
- Country
- Finland
- Year of completion
- 1950
- Year of deployment
- 1950
- Living area
- 230 m²
- Total Area
- 362,9 m²
- Area of Other Spaces
- 132.9 m²
- Area is Control Measured
- No
- The property is released
- According to the agreement
- Property Identifier
- 491-5-12-350
- Property Type
- Building
- Type of plot
- Flatland plot
- Condition
- Good
- Number of Rooms
- 4
- Listing type
- Detached House
Prices and costs
Price information
- Asking price
- €286,000
- Debt-free price
- €286,000
- Additional Information about Charges
- kaukolämmön kulutus vuodessa n. 5800 euroa
More information about the asset
- Roof Type
- harjakatto
- Roofing material
- Sheet Metal
- Roof condition
- uusittu 2008
- The property is sold as rented
- No
- Actions carried out in the apartment during the client's ownership and their date
- laajat muutostyöt tehty 2008, sadevesi ja hulevesi järjestelmä uusittu -08
- Road condition
- Good
- Additional information about other buildings
- pihalla autotalli/varastorakennus, lämmin, n. 65m2
- Fireplace Information
- Fireplace
- Road to the property
- Yes
- Electric connection transfers
- Yes
- Types of storage spaces in the property
- Attic and outdoor storage
- There are other buildings included in the deal located on the property
- Yes
- Other buildings
- Garage
- Heating System
- District heating
- More information about the area
- alakerta 70m2, varastotilat 62,9m2, + ullakko yläkerrassa (ei mitoissa)
- Is there an energy certificate for the property?
- No energy certificate required by law
- Asbestos survey
- No
- Apartment has a sauna
- Yes
Plot and zoning
- Zoning
- City plan
- Total area of the plot
- 1 132 m²
- Lot Ownership
- Own
Spaces and materials
- Utility room description
- khh tila on kiinteistön alakerrassa
- Additional information about kitchen equipment
- Dishwasher, fridge freezer, kitchen hood and separate oven
- Kitchen description
- keittiö ja koneet uusittu 2008, osa koneista myöhemmin
- Kitchen floor material
- Laminate
- Kitchen wall material
- Paint
- Stove
- Ceramic stove
- Worktops
- Stone
- Bedroom floor material
- Laminate
- Bedroom wall material
- Wallpaper
- Bedrooms
- 2
- Living room floor material
- Parquet
- Living room wall material
- Wallpaper
- Sauna description
- sauna rakennettu 2008, muotolauteet ja seinät sormipaneelia
- Equipment
- sähkökiuas
- Sauna floor material
- Tile
- Sauna wall material
- Wood
- Toilet description
- uusittu 2008
- Toilet wall material
- Ceramic Tile
- Toilet floor material
- Tile
- Toilets
- 2
- Utility room equipment
- Washing machine, floor drain and washing machine connection
- Utility room floor material
- Concrete
- Bathroom equipment
- Underfloor heating and shower
- Bathroom description
- uusittu 2008
- Bathroom floor material
- Tile
- Bathroom wall material
- Ceramic Tile
- Description of other spaces
- takkahuone on alakerrassa, jossa uima-allas, saunatila (puukiuas), kylpyhuone ja wc
- Building and Surface Materials
- Wood and brick
Share object:
Loans to our properties are handled conveniently through the Savings Bank
Apply for a mortgage from the Savings Bank without online banking credentials by filling in an electronic mortgage application.
Get a loan offerThe information provided by the loan calculator is indicative. Please note that the details of your final loan may differ slightly from the information provided by the calculator.
Other locations

Porrassalmenkatu 13
€177,000
132 m²
Finland Mikkeli Keskusta
Apartment Building 1975

Mikonkatu 8
€154,000
56 m²
Finland Mikkeli Keskusta
Apartment Building 1982 2h, k, s, kph, p








































