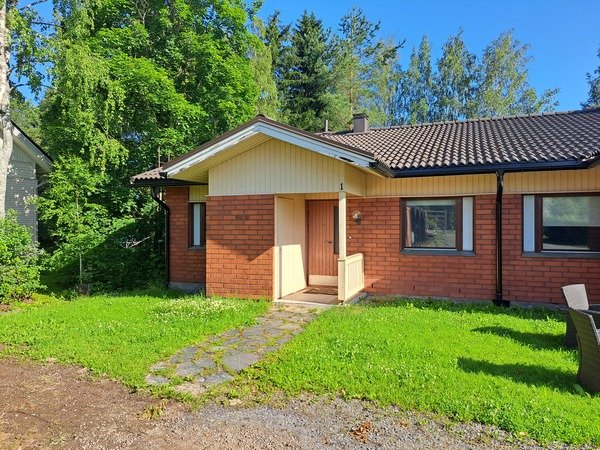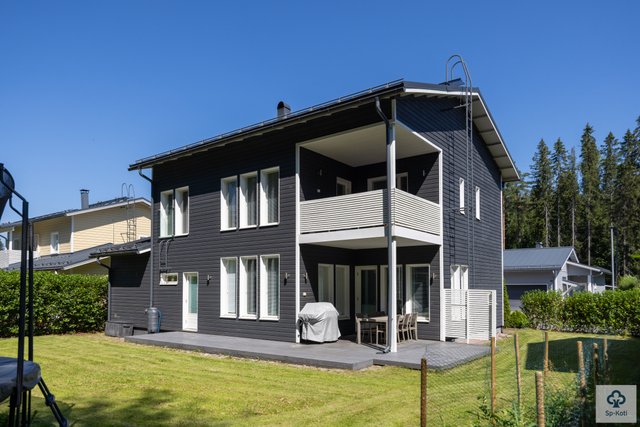Target description
Kun tahdot uuden kodin! Tämä upea, tilava omakotitalo sijaitsee rauhallisella maaseudulla Kangasalan Talviahteentiellä. Vuonna 1985/99 valmistunut hirsitalo tarjoaa avarat ja valoisat tilat kahdessa kerroksessa, yhteensä 160 neliömetriä. Talosta avautuvat upeat näkymät pellon yli Roineelle, mikä luo rauhallisen ja luonnonläheisen tunnelman. Talon alakerrassa on tilava olohuone, jossa on varaava takka, joka tuo lämpöä ja tunnelmaa viileinä iltoina. Keittiö on uusittu vuonna 1995, ja sen kodinkoneita on päivitetty viimeksi vuonna 2019. Kuusi makuuhuonetta tarjoavat runsaasti tilaa perheelle tai vieraille. Kylpyhuone ja sauna on uusittu vuonna 2003, ja saunassa on heti valmis sähkökiuas. Pihapiirissä on suuri, lähes 7000 neliömetrin tontti, jossa on tilaa puutarhalle tai muille ulkoaktiviteeteille. Autohallissa on runsaasti tilaa, sillä se on aiemmin toiminut autokorjaamona. Lämmitysjärjestelmä koostuu sähköstä ja ilmalämpöpumpuista, mikä takaa mukavuuden ympäri vuoden. Tämä talo tarjoaa erinomaiset puitteet rauhalliselle ja luonnonläheiselle asumiselle, kuitenkin hyvien kulkuyhteyksien päässä. Tartu tilaisuuteen ja tee tästä talosta unelmiesi koti! Esittelyt ja lisätiedot Petri Siira 0405412138 petri.siira@spkoti.fi
Basic information
- Apartment Description
- 7h+k+khh+kph+s+2xwc+kuisti
- Property number
- 80432829
- Street address
- Talviahteentie 23
- Floor Number
- 1
- Floors
- 2
- Postal Code
- 36270
- City
- Kangasala
- Municipality/city
- Kangasala
- Province
- Pirkanmaa
- Country
- Finland
- Year of completion
- 1985
- Living area
- 160 m²
- Total Area
- 160 m²
- Area of Other Spaces
- 0 m²
- The property is released
- Immediately
- Property Identifier
- 211-411-2-39
- Total electricity consumption data (kWh / year)
- 23000
- Number of Rooms
- 7
- Listing type
- Detached House
- Energy class
- D2018
- Redemption right for the company
- No
- Redemption right for shareholders
- No
Prices and costs
Price information
- Asking price
- €298,000
- Debt-free price
- €298,000
- Water Charge
- According to consumption
- Additional Information about Charges
- Kaikki maksut kulujen mukaan
More information about the asset
- Balcony
- Yes
- Balcony Type
- Protruding
- Roof Type
- Gabled roof
- Roofing material
- Felt
- Additional Information about the Apartment's Parking Space
- N. 90 m2 autohalli (entinen autokorjaamo)
- Views from the apartment
- Upeat näkymät pellon yli Roineelle
- The property is sold as rented
- No
- Fireplace Information
- Heat Storing Fireplace
- Type of electric heating
- Lattialämmitys, patterit ja ilmalämpöpumppu
- Type of Ownership
- Own
- Types of storage spaces in the property
- Cold outdoor storage, warm outdoor storage, cabinets and attic
- Condition investigation done
- 31/07/2003
- Terrace
- Yes
- Property is sold furnished
- No
- Repairs/renovations done to the building
- 2012 uusittu katto ja katon eristeet ja asennettu kaksi ilmalämpöpumppua 2003 Sauna ja pesuhuone uusittu 1995 Keittiö uusittu (koneet 2013 ja festivo kylmiö 2019)
- High ceiling
- Yes
- Heating System
- Electric and air source heat pump
- More information about the area
- Alakerran pinta-ala n. 141 m2 Yläkerran pinta-ala n. 19 m2
- Is there an energy certificate for the property?
- Yes
- Asbestos survey
- No
- Apartment has a sauna
- Yes
- Housing cooperative / Property includes
- Pihapiirissä: Autohalli/verstas rakennus, Kesäkeittiö, grillikota, pyöröhirsinen/lautarakenteinen varastotila,
- Property Maintenance
- Residents
Services and transportation connections
- Traffic Connections
- Smooth connections by car
Plot and zoning
- Zoning
- Zoning plan
- Total area of the plot
- 6 910 m²
- Lot Ownership
- Own
Spaces and materials
- Additional information about kitchen equipment
- Stove, separate oven, kitchen hood and dishwasher
- Kitchen floor material
- Laminate
- Kitchen wall material
- Wood
- Stove
- Ceramic stove
- Worktops
- Graniittinen työtaso
- Bedroom floor material
- Laminate and Plastic Mat
- Bedroom wall material
- Paint and wallpaper
- Bedrooms
- 6
- Living room floor material
- Laminate
- Living room wall material
- Log
- Sauna description
- Uusittu 2003
- Equipment
- Instant Ready Electric Sauna
- Sauna floor material
- Tile
- Sauna wall material
- Wood and log
- Additional information about separate toilet equipment
- Toilet seat and bidet shower
- Toilet wall material
- Ceramic Tile
- Toilet floor material
- Tile
- Toilets
- 2
- Utility room equipment
- Underfloor heating, floor drain, washing machine connection, laundry cabinets, space for washing tower and tabletop
- Utility room floor material
- Tile
- Utility room wall material
- Paint
- Bathroom equipment
- Shower and underfloor heating
- Bathroom description
- Uusittu 2003, veden eristys on
- Bathroom floor material
- Tile
- Bathroom wall material
- Ceramic Tile
- Building and Surface Materials
- Log
Housing company
- Housing Cooperative Name
- Asunto Oy Keisarinjalka
- Parking space included in the apartment according to the articles of association
- Garage Space
Share object:
Loans to our properties are handled conveniently through the Savings Bank
Apply for a mortgage from the Savings Bank without online banking credentials by filling in an electronic mortgage application.
Get a loan offerThe information provided by the loan calculator is indicative. Please note that the details of your final loan may differ slightly from the information provided by the calculator.
Other locations

Kurvis-Höllintie 5
€89,000
75 m²
Finland Sahalahti Sahalahti
Terraced house 1982 3h+k+khh+kph+s+ak

Vasamamittarinkatu 50
€439,000
161 m²
Finland Tampere Atala
Detached House 2014 5h+k+khh+kph+s+2 wc+2 vh+ak







































