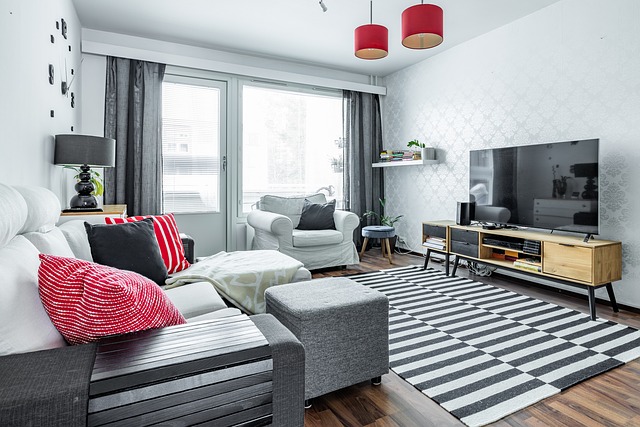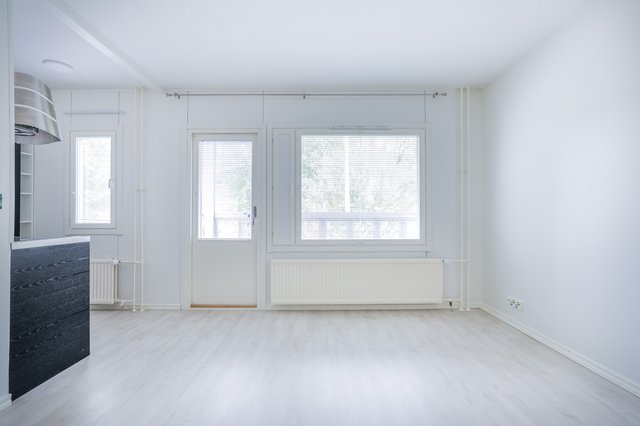Target description
Tarjolla vuonna 2018 valmistunut omakotitalo rauhallisella sijainnilla Kekäletiellä! Tässä avarassa kodissa on iso eteisaula ja kolme makuuhuonetta. Moderni keittiö yhdistyy ruokailutilan kautta valoisaan olohuoneeseen. Kodinhoitohuoneessa on reilusti tilaa kodinhuollolle, ja myös käynti lasitetulle terassille. Kylpyhuoneen yhteydessä on kodin toinen WC-tila sekä sauna. Erillisessä autotallissa on kaksi varastotilaa. Lämmin varastotila on talon yhteydessä. Ulkoilumaastot löytyvät aivan vierestä. Marketit, koulu, ja päiväkoti lyhyen matkan päässä. Olisiko tässä uusi kotisi? Ota yhteyttä, niin sovitaan henkilökohtainen esittely!
Basic information
- Apartment Description
- 4h,k,rt,khh,kph,s,2xwc,vh,var,at
- Property number
- 80432439
- Street address
- Kekäletie 8
- Floor Number
- 1
- Floors
- 1
- District/Village
- Huuhkajanvaara
- Postal Code
- 87700
- City
- Kajaani
- Municipality/city
- Kajaani
- Province
- Kainuu
- Country
- Finland
- Year of completion
- 2018
- Year of deployment
- 2018
- Living area
- 137 m²
- Total Area
- 180 m²
- Area of Other Spaces
- 7 m²
- The property is released
- According to the agreement
- Property Identifier
- 205-12-64-5-L1
- Property Type
- Building
- Type of plot
- Flatland plot
- Condition
- Good
- Number of Rooms
- 4
- Listing type
- Detached House
- Energy class
- B2018
Prices and costs
Price information
- Asking price
- €285,000
- Debt-free price
- €285,000
- Annual Land Rent
- €838.58
- Property tax
- €624.96 / year
- Additional Information about Charges
- Kaukolämmön kulutus 15,38 MWh vuonna 2024. Sähkönkulutus talo ja autotalli 7822,55 kWh vuonna 2024. Vesimaksut Kajaanin Veden hinnaston mukaan. Jätemaksut oman sopimuksen mukaan.
More information about the asset
- Roof Type
- harja
- Roofing material
- Felt
- The property is sold as rented
- No
- Actions carried out in the apartment during the client's ownership and their date
- - 2018 syksyllä tehty pihatyöt (Vumos asensi routaeristeet ja pihakiveyksen n. 190 m2, nurmikon ja istutukset sekä muurikivikasvialtaan) - 2019 asennettu aurinkopaneelit (2,88 kW) ja ilmalämpöpumput olohuoneeseen ja autotalliin - 2023 tehty IV-kanavien puhdistus ja säätö - 2024 asennettu valokuitu
- The property is connected to a data network
- Yes
- Energy performance certificate validity period
- 16/05/2028
- Additional information about other buildings
- Autotallirakennuksessa myös kaksi erillistä varastotilaa. Autotallissa lämmitys ilmalämpöpumpulla.
- Additional Information about the Terrace
- Lasitettu terassi
- Fireplace Information
- Varaava leivinuuni/takka
- Beach
- No Beach
- The property has a satellite antenna
- No
- The property has an antenna
- No
- Electric connection transfers
- Yes
- Types of storage spaces in the property
- Walk-in wardrobe, cabinets and outdoor storage
- There are other buildings included in the deal located on the property
- Yes
- Other buildings
- Garage
- Terrace
- Yes
- Heating System
- Air source heat pump, wood and district heating
- More information about the area
- Rakennuspiirustusten mukainen asuintilojen pinta-ala n. 137 m2, joka sisältää 13 m2 lämpimän varastotilan. Tekninen tila 7 m2. Erillinen autotalli/varastorakennuksen pinta-ala 33 m2 ja kerrosala 40 m2.
- Is there an energy certificate for the property?
- Yes
- Apartment has a sauna
- Yes
Services and transportation connections
- Traffic Connections
- Bus stop nearby, smooth connections by car, good cycle paths, good traffic connections and city transport connections
Plot and zoning
- Land Renter
- Kajaanin kaupunki
- Zoning
- City plan
- Lot lease ends
- 31/12/2067
- Total area of the plot
- 1 117 m²
- Lot Ownership
- Rent
Spaces and materials
- Utility room description
- Kodinhoitohuoneesta kulku lasitetulle terassille, josta kulku ulos.
- Additional information about kitchen equipment
- Dishwasher, fridge, stove, separate oven and separate freezer
- Kitchen description
- Keittiökalusteet Aution keittiöt
- Kitchen floor material
- Laminate
- Kitchen wall material
- Paint
- Stove
- Induction stove
- Bedroom floor material
- Laminate
- Bedroom wall material
- Paint and wallpaper
- Bedrooms
- 3
- Living room floor material
- Laminate
- Living room wall material
- Paint and wallpaper
- Equipment
- Electric stove
- Sauna floor material
- Tile
- Sauna wall material
- Wood
- Additional information about separate toilet equipment
- Underfloor heating, bidet shower, floor drain, toilet seat, mirror and sink cabinet
- Toilet description
- Toinen WC-tila on kylpyhuoneen yhteydessä, toinen WC-tila on erillinen.
- Toilet wall material
- Ceramic Tile
- Toilet floor material
- Tile
- Toilets
- 1
- Utility room equipment
- Sink, washing machine connection, underfloor heating, washing machine, tabletop, central vacuum cleaner and floor drain
- Utility room floor material
- Tile
- Utility room wall material
- Paint and wallpaper
- Bathroom equipment
- Underfloor heating, toilet seat and shower
- Bathroom floor material
- Tile
- Bathroom wall material
- Ceramic Tile
- Description of other spaces
- Talon yhteydessä lämmin ikkunallinen varastotila 13 m3 sekä tekninen tila 7,0 m2, joissa oma sisäänkäynti. Isoimman makuuhuoneen yhteydessä iso vaatehuone.
- Building and Surface Materials
- Wood
Share object:
Loans to our properties are handled conveniently through the Savings Bank
Apply for a mortgage from the Savings Bank without online banking credentials by filling in an electronic mortgage application.
Get a loan offerThe information provided by the loan calculator is indicative. Please note that the details of your final loan may differ slightly from the information provided by the calculator.
Other locations

Sudenpolku 6
€76,000
72 m²
Finland Kajaani Palokangas
Apartment Building 1966 3h, k

Partiokatu 9
€62,000
43 m²
Finland Kajaani Lehtikangas
Apartment Building 1976 2h,kk
















