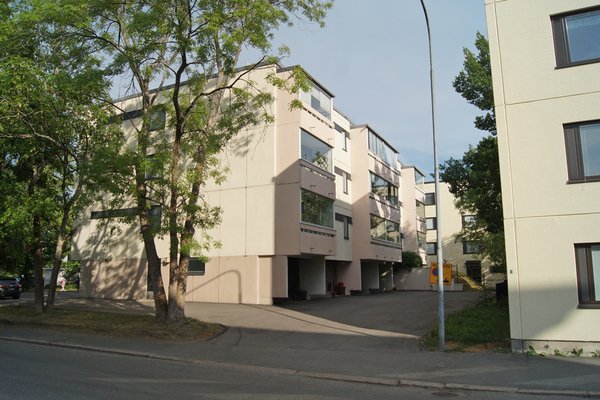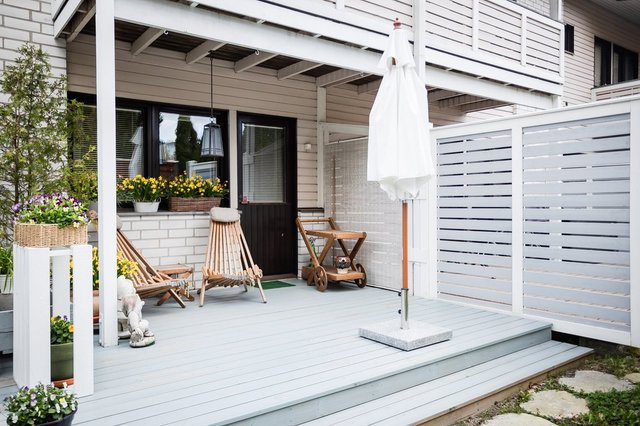Target description
Tilaihme mainiossa osoitteessa Metsolantien varrella. Varmasti tehollisia neliötä asumiseen, omaa tonttia talon ympärillä ja yhteistä aluetta tiepohjaan. Keittiö ja kylpyhuone remontoitu, pinnat tehty. Kellarissa hyvin tilaa kaiken tavaran säilytykseen. Terassitasanteella mahtuu hyvin viettämään vapaata. Lämmitys lattialämmityksellä ja ilmalämpöpumpulla. Asfaltoidulla pihalla hyvin tilaa pysäköintiin. Tontti jaettu hallinnanjakosopimuksella. Tontilla kaksi omakotitaloa ja yksi paritalo. Kaikki maksut vain oman käytön mukaan. Esittelyt ja tiedustelut Tero-Pekka Lehtonen, 050 3019016, tero-pekka.lehtonen@spkoti.fi
Basic information
- Apartment Description
- 2h,k
- Property number
- 80432317
- Street address
- Metsolantie 38 C
- Floor Number
- 1
- Floors
- 1
- District/Village
- Kinnari
- Postal Code
- 04430
- City
- Järvenpää
- Municipality/city
- Järvenpää
- Province
- Uusimaa
- Country
- Finland
- Year of completion
- 1966
- Year of deployment
- 1966
- Additional information about the construction year
- Rakennus on alkujaan tehty 1930-luvulla ja 1966 peruskorjattu silloisten määräysten mukaisesti
- Living area
- 40 m²
- Total Area
- 60 m²
- Area of Other Spaces
- 20 m²
- The property is released
- Other condition
- Property Identifier
- 186-5-520-11
- Additional information about building rights
- Kaikki määräosaan C kohdistuva rakennusoikeus on käytetty.
- Property Type
- Building
- Type of plot
- Hillside Lot
- Total electricity consumption data (kWh / year)
- 6000
- Condition
- Satisfactory
- Number of Rooms
- 2
- Listing type
- Detached House
Prices and costs
Price information
- Asking price
- €110,000
- Debt-free price
- €110,000
- Property tax
- €243.31 / year
More information about the asset
- Roof Type
- Harja
- Roofing material
- Pelti
- The property is sold as rented
- No
- Actions carried out in the apartment during the client's ownership and their date
- Kylpyhuone, eteinen ja keittiö uusittu 2022. Pintoja uusittu.
- Electric
- 230V
- Type of electric heating
- sähköinen lattialämmitys, ilmalämpöpumppu
- Building rights e-number
- 0.3
- Electric connection transfers
- Yes
- Type of Ownership
- Own
- Types of storage spaces in the property
- Cellar closet
- Condition investigation done
- 01/01/2014
- Electrical system renovated
- No
- There are other buildings included in the deal located on the property
- No
- Property is sold furnished
- No
- Heating System
- Electric and air source heat pump
- More information about the area
- Rakennuksen kellarissa n. 20 m² tila
- Is there an energy certificate for the property?
- No energy certificate required by law
- Asbestos survey
- No
- Apartment has a sauna
- No
Plot and zoning
- Additional information about the plot
- Tontilla hallinnanjakosopimus. Myytävään määräosaan C kuuluu n. 192 m² alue ja yhteinen alue määräosien A ja B kanssa n. 255 m² sekä n. 38 m² osuus kaikkien määräosien yhteiseen tiepohjaan.
- Zoning
- City plan
- Zoning Details
- Järvenpään kaupunki p. 09 27191. Kaavamääräys AOR-5, omakotirakennusten ja rivitalojen sekä muiden kytkettyjen pientalojen korttelialue.
- Total area of the plot
- 1 523 m²
- Lot Ownership
- Own
Spaces and materials
- Additional information about kitchen equipment
- Fridge Freezer and stove
- Kitchen floor material
- Vinyl
- Kitchen wall material
- Paint
- Stove
- sähköliesi
- Worktops
- Laminate
- Bedroom floor material
- Vinyl
- Bedroom wall material
- Paint
- Bedrooms
- 1
- Living room floor material
- Vinyl
- Living room wall material
- Paint
- Utility room equipment
- Washing machine connection
- Bathroom equipment
- Underfloor heating, toilet seat, mirror cabinet and shower screen
- Bathroom description
- Kylpyhuone remontoitu 2022
- Bathroom floor material
- Tile
- Bathroom wall material
- Ceramic Tile
- Building and Surface Materials
- Wood and concrete
- Additional Information about Storage Spaces
- Alakerrassa kellarihuonetta n. 20 m²
Housing company
- Sauna in the building
- No
Share object:
Loans to our properties are handled conveniently through the Savings Bank
Apply for a mortgage from the Savings Bank without online banking credentials by filling in an electronic mortgage application.
Get a loan offerThe information provided by the loan calculator is indicative. Please note that the details of your final loan may differ slightly from the information provided by the calculator.
Other locations

Huvilakatu 8
€96,000
48,8 m²
Finland Järvenpää Keskusta
Apartment Building 1970 2h,kk

Järvipuistonkatu 24
€198,000
99,5 m²
Finland Järvenpää Loutti
Terraced house 1985 4h,k,s













