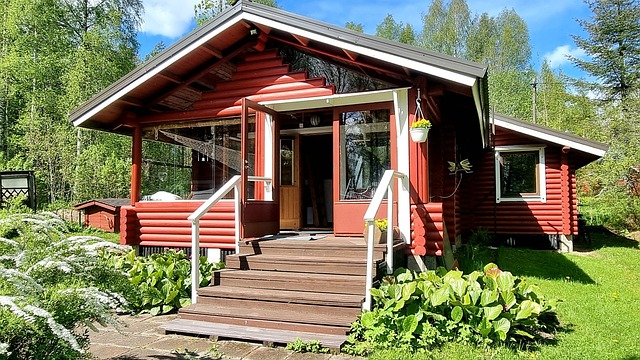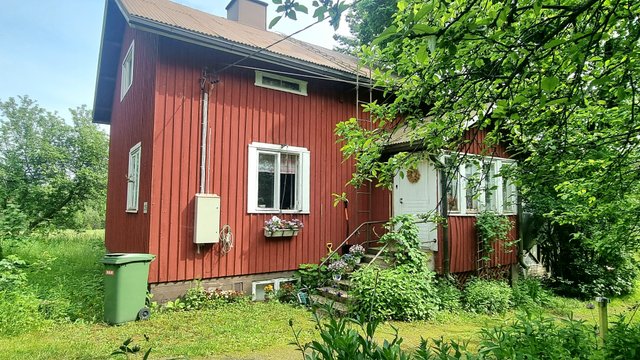Target description
Talo on rakennettu 1944 ja sitä on laajennettu 1981, joten se tarjoaa tilaa suuremmallekin perheelle. Sisätiloissa on viehättävä tupakeittiö puuhelloineen sekä olohuoneessa keskeisellä paikalla lämpöä tunnelmaa tuova pönttöuuni. Ruokahuone sijaitsee olohuoneen ja keittiön välissä. Makuuhuoneita on yhteensä kolme, joista yksi alakerrassa ja kaksi yläkerrassa. Alakerrassa lisäksi pesuhuone, sauna sekä huone joka nyt toiminut työhuoneena. Talon päädyssä sijaitsee katettu terassi, jossa voi nauttia kesäpäivistä ja rauhallisista iltahetkistä. Pihalla iso talousrakennus jossa autotalli ja varastotilaa. Luonnonläheinen sijainti tarjoaa mahdollisuuden nauttia maaseudun rauhasta ja kauniista maisemista.
Basic information
- Apartment Description
- 5h,k,2xwc,ph,s + kuisti.
- Property number
- 80432201
- Street address
- Kuusjoentie 208
- Floor Number
- 2
- Floors
- 2
- Postal Code
- 25370
- City
- Salo
- Municipality/city
- Salo
- Province
- Varsinais-Suomi
- Country
- Finland
- Year of completion
- 1944
- Year of deployment
- 1944
- Additional information about the construction year
- Talon laajennus tehty 1981.
- Living area
- 130,2 m²
- Total Area
- 178 m²
- Area of Other Spaces
- 47.8 m²
- Area is Control Measured
- No
- The property is released
- Other condition
- Property Identifier
- 734-684-1-28
- Property Type
- Estate
- Type of plot
- Flatland plot
- Total electricity consumption data (kWh / year)
- 20000
- Condition
- Satisfactory
- Number of Rooms
- 5
- Listing type
- Detached House
Prices and costs
Price information
- Asking price
- €135,000
- Debt-free price
- €135,000
- Property tax
- €178.16 / year
More information about the asset
- Roof Type
- Gabled roof
- Roofing material
- Sheet Metal
- The property is sold as rented
- No
- Actions carried out in the apartment during the client's ownership and their date
- 2004 : - uusittu koko keittiö - molemmat wc:t - suihkuosa laatoitettu - suurin osa sähköistä uusittu - lämminvesivaraaja vaihdettu. - ulkoeteiseen lisätty lattialämmitys - huoneiden pinnat uusittu (ei yläkerran rappusia, eikä puulattiaa) 2006: - talon julkisivu maalattu 2021: - ilmalämpöpumppu asennettu 2023: -terassin katto uusittu
- Additional information about other buildings
- Pyöräkatos.
- Additional information about the sewer
- 3kpl sakokaivoja, joista myyjä on kahta tyhjentänyt.
- Additional Information about the Terrace
- Talon päädyssä viihtyisä katettu terassi.
- Fireplace Information
- Fireplace
- Type of electric heating
- Sähköpatterit
- Road to the property
- Yes
- Electric connection transfers
- Yes
- There are other buildings included in the deal located on the property
- Yes
- Other buildings
- Playhouse and garage
- Terrace
- Yes
- Heating System
- Electric
- More information about the area
- Rakennuspiirustuksessa 178m2 on ilmoitettu kerrosalana.
- Is there an energy certificate for the property?
- No energy certificate required by law
- Asbestos survey
- No
- Apartment has a sauna
- Yes
Plot and zoning
- Zoning
- Not zoned
- Total area of the plot
- 1,73 ha
- Lot Ownership
- Own
Spaces and materials
- Additional information about kitchen equipment
- Fridge, dishwasher, kitchen hood, stove and oven
- Kitchen floor material
- Laminate
- Kitchen wall material
- Lasikuitutapetti
- Stove
- Ceramic stove
- Bedroom Description
- Alakerrassa yksi makuuhuone ja yläkerrassa kaksi makuuhuonetta.
- Bedroom floor material
- Laminate
- Bedroom wall material
- Glass Fibre Wallpaper and panel
- Bedrooms
- 3
- Living room floor material
- Laminate
- Living room wall material
- Panel and paint
- Equipment
- Electric stove
- Sauna floor material
- Tile
- Sauna wall material
- Panel
- Additional information about separate toilet equipment
- Mirror cabinet, sink, sink cabinet and bidet shower
- Toilet description
- Ylä-ja alakerrassa omat wc-tilat.
- Toilet wall material
- Ceramic Tile
- Toilet floor material
- Tile
- Toilets
- 2
- Bathroom equipment
- Washing machine connection, shower, underfloor heating and shower screen
- Bathroom floor material
- Tile
- Bathroom wall material
- Ceramic Tile and panel
- Building and Surface Materials
- Wood
Share object:
Loans to our properties are handled conveniently through the Savings Bank
Apply for a mortgage from the Savings Bank without online banking credentials by filling in an electronic mortgage application.
Get a loan offerThe information provided by the loan calculator is indicative. Please note that the details of your final loan may differ slightly from the information provided by the calculator.
Other locations

Seljapolku 15
€97,000
42,8 m²
Finland Salo Suomusjärvi
Cottage or villa 1986 Tupakeittiö,tupa,lasitettu kuisti+ rantasauna, vierasmökki, varastorak.

Hästöntie 336
€58,000
138 m²
Finland Perniö Perniö
Detached House 1948 4k,k,ph/wc,wc,ph,s















































