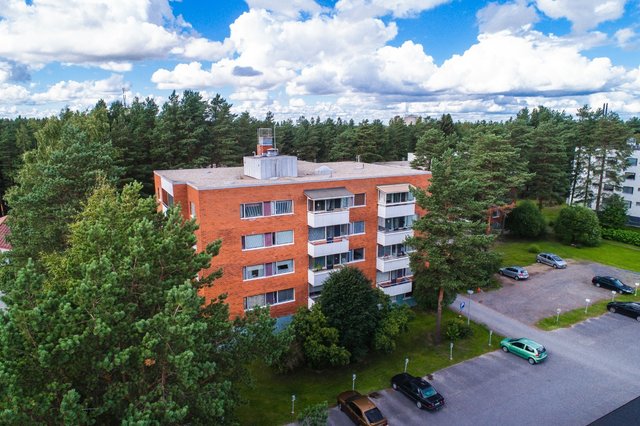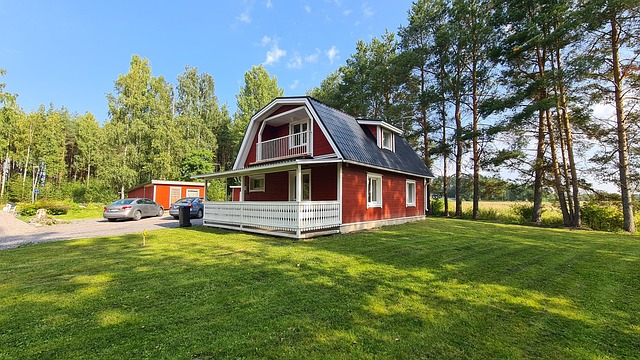Target description
Laajasti remontoitu valoisa ja tyylikäs omakotitalo keskeisellä sijainnilla Kivistön asuinalueelta vapautuu 1.9. Hyvänkokoinen piha-alue sekä tilava n. 60m2 suuruinen katettu terassi. Keittiössä runsaasti kaappi- ja tasotilaa, sekä paikka isommallekin ruokapöydälle. Lämmitysmuotona kaukolämpö vesikiertoisena lattialämmityksenä, ilmalämpöpumppu, sekä osa tiloista lattialämmitys sähköllä. Vuokra-asunto hakemuksen voi jättää vaivattomasti avaamalla uudelle välilehdelle alla olevan linkin. Kaikkien hakijoiden luottotiedot tarkistetaan. https://q.surveypal.com/Vuokra-asuntohakemus---Seinajoki/0?channel=anonymous&name Ota yhteyttä! Hannele Yrjänäinen Puh. 0400 987 556 hannele.yrjanainen@spkoti.fi
Basic information
- Apartment Description
- 3mh, oh, k, khh, ph, s, wc, autotalli.
- Housing tenure
- Non-subsidized
- Property number
- 80432011
- Street address
- Lemmikinkuja 5
- Floor Number
- 1
- Floors
- 1
- District/Village
- Kivistö
- Postal Code
- 60100
- City
- Seinäjoki
- Municipality/city
- Seinäjoki
- Province
- Etelä-Pohjanmaa
- Country
- Finland
- Year of completion
- 1963
- Living area
- 110 m²
- Total Area
- 110 m²
- Area of Other Spaces
- 0 m²
- The property is released
- 01/09/2025
- New Building
- No
- Property Type
- Building
- Condition
- Good
- Number of Rooms
- 4
- Listing type
- Detached House
Prices and costs
Price information
- Water Charge
- Charged according to water usage.
- Security deposit
- {"fi":"2kk rahana tai 1kk rahana + takaaja"}
- Rent
- €1,050
- Sanitation
- Tenant is responsible for waste management charges
- Basis for rent increase
- Cost of Living Index
- Additional Information about Charges
- Vuokralainen vastaa lämmityskuluista ja tekee oman kaukolämpösopimuksen.
More information about the asset
- Roof Type
- Harjakatto
- Roofing material
- Peltikate
- Subleasing
- Not allowed
- Type of Ownership
- Own
- Types of storage spaces in the property
- Walk-in wardrobe and outdoor storage
- Terrace
- Yes
- Property is sold furnished
- No
- Heating System
- Air source heat pump and district heating
- More information about the area
- Alkuperäisten rakennuslupa-asiakirjojen mukaan asuinpinta-ala on 95 neliötä, mutta talon asuintiloja laajennettu, joten nykyään asuinpinta-ala noin 110 neliötä. Pinta-alaa ei ole tarkistusmitattu.
- Pets allowed
- Yes
- Is there an energy certificate for the property?
- No energy certificate required by law
- Smoking allowed
- No
- Electricity contract
- Tenant makes their own contract with the power company
- Apartment has a sauna
- Yes
- Tenant is responsible for the yard area
- For Maintenance, for the care and watering of flowers, For Grass Cutting and for snow removal and dropping snow from the roof
- The rental agreement is
- Open-ended
Plot and zoning
- Total area of the plot
- 728 m²
Spaces and materials
- Additional information about kitchen equipment
- Separate oven, dishwasher, stove, fridge cooler and kitchen hood
- Kitchen floor material
- Tile
- Kitchen wall material
- Paint
- Stove
- Induction stove
- Worktops
- Laminate
- Bedroom floor material
- Parquet and laminate
- Bedroom wall material
- Paint
- Bedrooms
- 3
- Living room floor material
- Laminate
- Living room wall material
- Paint
- Equipment
- Electric stove
- Sauna floor material
- Tile
- Sauna wall material
- Wood
- Additional information about separate toilet equipment
- Floor drain, underfloor heating, bidet shower, toilet seat, sink, sink cabinet and mirror
- Toilet wall material
- Ceramic Tile
- Toilet floor material
- Tile
- Toilets
- 1
- Utility room equipment
- Laundry cabinets, sink, tabletop, washing machine connection, underfloor heating and floor drain
- Utility room floor material
- Tile
- Utility room wall material
- Ceramic Tile
- Bathroom equipment
- Shower, underfloor heating and toilet seat
- Bathroom floor material
- Tile
- Bathroom wall material
- Ceramic Tile
Share object:
Other locations

Tapiolantie 9
€685/kk
68,5 m²
Finland Seinäjoki Kivistö
Apartment Building 1970 3h+k

Koivurannantie 5
€700/kk
80 m²
Finland Ylistaro Ylistaro
Detached House 1990 2h+k+s



























