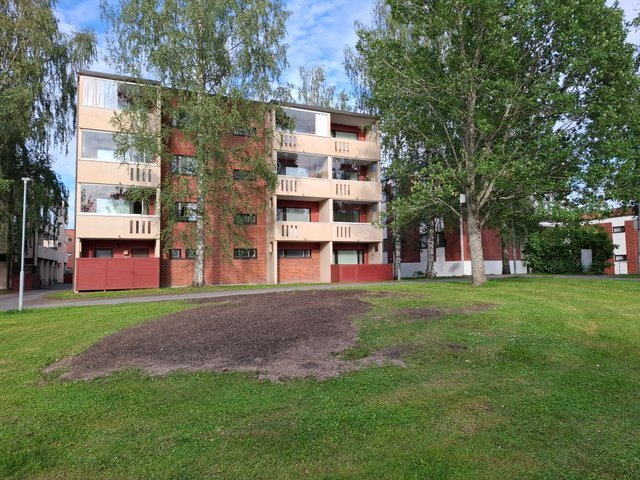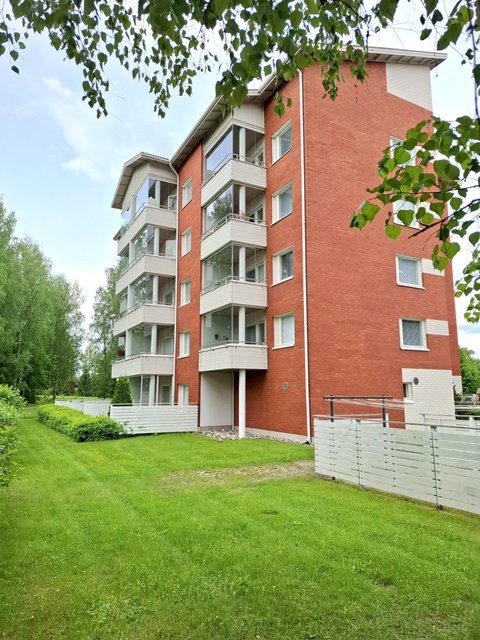Target description
Puulantie 8:ssa, Otavan rauhallisessa ympäristössä, sijaitsee tämä kodikas ja valoisa omakotitalo. Vuonna 1983 rakennettu talo tarjoaa tilavat puitteet perhe-elämälle tai vaikka etätyöskentelyyn. Talo on hyvässä kunnossa ja sen 117 neliömetrin asuinpinta-ala jakautuu käytännöllisesti viiteen huoneeseen. Talon sydän on lämpöä varaava takka, joka tuo kodikkuutta ja säästöjä lämmityskustannuksiin. Lämmitysjärjestelmänä toimii sähkö, puu sekä ilmalämpöpumppu, jotka yhdessä takaavat mukavan sisäilman ympäri vuoden. Keittiöstä löytyy myös puuhella perinteisempiin ruoanlaittohetkiin. Kolme makuuhuonetta tarjoavat rauhalliset tilat levätä, ja monitoimihuoneen voi muuntaa tarpeen mukaan lisämakuuhuoneeksi tai työtilaksi. Sauna ja suojaisa terassi lisäävät asumismukavuutta. Talo sijaitsee omalla 989 neliömetrin tontilla, Lisäksi ulkovarasto tarjoaa säilytystilaa esimerkiksi puutarhavälineille. Otava on viehättävä paikka asua, ja sen palvelut ovat helposti saavutettavissa. Tämä talo tarjoaa mahdollisuuden nauttia elämästä luonnonläheisessä ympäristössä, mutta kuitenkin lähellä kaikkia tarpeellisia palveluita.
Basic information
- Apartment Description
- 5h+k+kph+s
- Property number
- 80431977
- Street address
- Puulantie 8
- District/Village
- Otava
- Postal Code
- 50670
- City
- Otava
- Municipality/city
- Mikkeli
- Province
- Etelä-Savo
- Country
- Finland
- Year of completion
- 1983
- Year of deployment
- 1983
- Living area
- 117 m²
- Total Area
- 177 m²
- Area is Control Measured
- No
- The property is released
- According to the agreement
- Property Identifier
- 430
- Property Type
- Plot
- Type of plot
- Flatland plot
- Total electricity consumption data (kWh / year)
- 12000
- Condition
- Satisfactory
- Number of Rooms
- 5
- Listing type
- Detached House
Prices and costs
Price information
- Asking price
- €128,000
- Debt-free price
- €128,000
- Property tax
- €366 / year
More information about the asset
- Roof Type
- Gabled roof
- Roofing material
- Sheet Metal
- The property is sold as rented
- No
- Additional Information about the Terrace
- Lappeen suojassa oleva terassialue
- Fireplace Information
- Heat Storing Fireplace
- Beach
- No Beach
- Types of storage spaces in the property
- Cold outdoor storage
- Condition check done
- 08/01/2025
- Water pipe renovation year
- Yes
- Terrace
- Yes
- Heating System
- Electric, wood and air source heat pump
- More information about the area
- Ei tarkistusmitattu. Pinta-alat saattavat tämän ikäisissä kohteissa (rekisteröity ennen 01.01.1992) poiketa olennaisestikin asuinrakennusten nykyisten mittaustapojen ja standardien (SFS 5139) mukaan laskettavasta asuintilojen pinta-alasta. Pinta-ala voi siis olla edellä mainittua pienempi tai suurempi.
- Asbestos survey
- No
- Apartment has a sauna
- Yes
Plot and zoning
- Zoning
- City plan
- Total area of the plot
- 959 m²
- Lot Ownership
- Own
Spaces and materials
- Additional information about kitchen equipment
- Fridge Freezer, kitchen hood and dishwasher
- Kitchen floor material
- Tile
- Kitchen wall material
- Paint
- Stove
- Induction stove and wood-burning stove
- Worktops
- Laminate
- Bedroom floor material
- Laminate
- Bedroom wall material
- Paint and wallpaper
- Bedrooms
- 3
- Living room floor material
- Laminate
- Living room wall material
- Panel and paint
- Equipment
- Electric stove
- Sauna floor material
- Tile
- Sauna wall material
- Wood and panel
- Additional information about separate toilet equipment
- Toilet seat, mirror cabinet and sink cabinet
- Toilet wall material
- Half Panel and wallpaper
- Toilet floor material
- Tile
- Toilets
- 1
- Bathroom equipment
- Toilet seat, shower, washing machine connection and sink cabinet
- Bathroom floor material
- Tile
- Bathroom wall material
- Ceramic Tile
- Description of other spaces
- Monitoimihuone, josta saa makuuhuoneen.
- Building and Surface Materials
- Brick
Share object:
Loans to our properties are handled conveniently through the Savings Bank
Apply for a mortgage from the Savings Bank without online banking credentials by filling in an electronic mortgage application.
Get a loan offerThe information provided by the loan calculator is indicative. Please note that the details of your final loan may differ slightly from the information provided by the calculator.
Other locations

Saksalanraitti 3
€58,000
58,5 m²
Finland Mikkeli Saksala
Apartment Building 1981

Jalavakatu 15
€69,000
43 m²
Finland Mikkeli Lehmuskylä
Apartment Building 2005 2h+kk+s







































