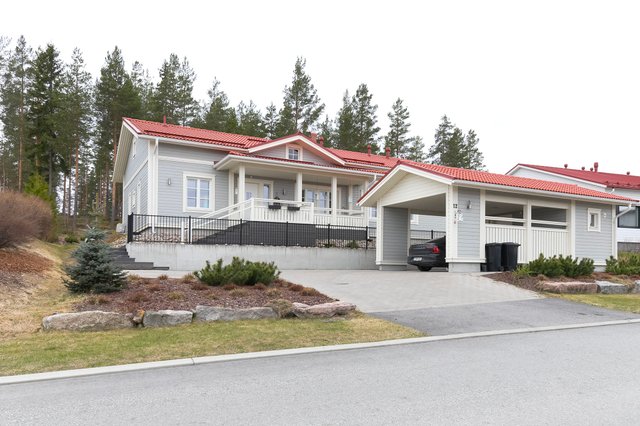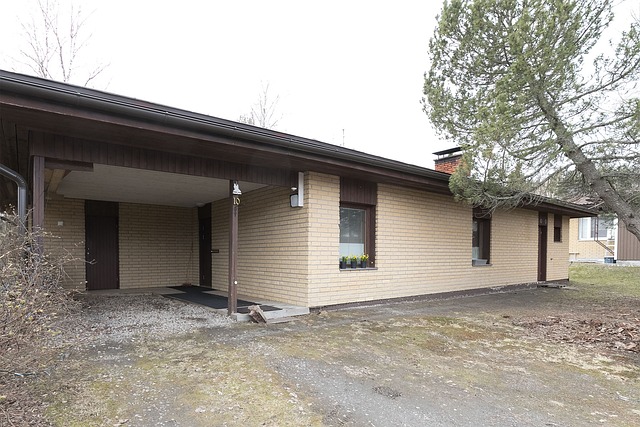Target description
Muuratsalossa, Päijänteen rantamaisemissa ja kiven heiton päässä rannasta, 1,5 krs n, 1953 valmistunut koti odottaa uusia asukkaita. Oma n. 1370 m² tila, jossa myös pihasauna. Laituriosuus Päijänteen rannassa siirtyy uusille omistajille. Vieressä alueen uimaranta. Vesistöä ja luontoa rakastaville, erinomainen asuinseutu. Sovi oma esittelyaikasi: Marketta Tulla 045 6056 140
Basic information
- Apartment Description
- 4h,k,wc,vh,vinttivar.,nikkarointitila,khh,tekn.tila,at
- Property number
- 80431962
- Street address
- Teerenkuja 3
- Floor Number
- 1
- Floors
- 3
- District/Village
- Muuratsalo
- Postal Code
- 40900
- City
- Säynätsalo
- Municipality/city
- Jyväskylä
- Province
- Keski-Suomi
- Country
- Finland
- Year of completion
- 1953
- Year of deployment
- 1953
- Living area
- 79 m²
- Total Area
- 124 m²
- Area of Other Spaces
- 45 m²
- The property is released
- According to the agreement
- Property Identifier
- 179-405-9-348
- Additional information about building rights
- Jyväskylän kaupunki
- Property Type
- Building
- Type of plot
- Hillside Lot
- Condition
- Satisfactory
- Number of Rooms
- 4
- Listing type
- Detached House
Prices and costs
Price information
- Asking price
- €119,000
- Debt-free price
- €119,000
- Sanitation
- €30 / month
- Property tax
- €308.50 / year
- Additional Information about Charges
- Puita mennyt lämmitykseen + saunaan n. 11-12 m3/v sekä sähkön kulutus ollut n. 13.600 kWh/v sis. taloussähkön ja osittain lämmityksen
More information about the asset
- Roof Type
- harja
- Roofing material
- pelti
- The property is sold as rented
- No
- Actions carried out in the apartment during the client's ownership and their date
- Sähköt + sähkökaappi sekä pintoja v. 2008, salaojat, tarkastuskaivot sekä rännit/rännikaivot n, v, 2009, kh/wc remontoitu n. v. 2010, viemäriputket muoviksi n. v. 2010 (pystyputki arviolta 80-luvulta/muovia, at lattiakaivo valurautaa), kellarin ikkunat uusittu n. v. 2010, keittiö remontoitu n. v. 2010, lämmitysjärjestelmä uusittu n. v. 2017 (hybridivaraaja), keittiön laattalattia+sähköinen lattialämmitys, kodinkoneet n. v. 2022, ikkunat + ulko-ovi n.v . 2022, peltikaton maalaus n. v. 2022, ulkosauna sisältä remontoitu n. v. 2010-2011 sekä sähköjen maakaapelointi
- Additional information about other buildings
- Erillinen saunarakennus vm. n. 1953 (s,pukuhuone ja liiteri+terassi)
- Name of the body of water
- Päijänne
- Fireplace Information
- Fireplace
- Type of electric heating
- Hybridivaraaja vm 2017 (mahdollisuus ilmavesilämpöpumpulle tai aurinkokeräimille
- The property has a satellite antenna
- No
- The property has an antenna
- Yes
- Road to the property
- Yes
- Electric connection transfers
- Yes
- Types of storage spaces in the property
- Walk-in wardrobe and attic closet
- There are other buildings included in the deal located on the property
- Yes
- Other buildings
- saunarakennus
- Terrace
- Yes
- Heating System
- Wood and electric
- More information about the area
- pinta-aloja ei tarkastusmitattu
- Is there an energy certificate for the property?
- No energy certificate required by law
- Asbestos survey
- No
- Apartment has a sauna
- Yes
- More information about the energy certificate
- Energiatodistus teetetään kuntotarkastuksen yhteydessä
Services and transportation connections
- Services
- Muuratsalon uimaranta n. 120 m, Säynätsalon palvelut n. 3 km, Muuratsalon kahvila n. 1 km, Muurame n. 8 km, Keljon keskus n. 14 km, Jyväskylän keskusta n. 18 km
- Schools
- Muuratsalon koulu n. 850 m, Keljonkankaan yhtenäiskoulu n. 11 km
- Kindergarten
- Muuratsalon päiväkoti n. 850 m
- Additional information about traffic connections
- Linja-autopysäkki n. 150 m
Plot and zoning
- Additional information about the plot
- Osa rinteestä kunttaa: mustikkaa, puolukkaa, etupihalla tasaista. Rajoittuu yhdeltä sivulta puistoalueeseen
- Zoning
- City plan
- Zoning Details
- Jyväskylän kaupunki
- Total area of the plot
- 1 370 m²
- Lot Ownership
- Own
Spaces and materials
- Utility room description
- pyykinpesutila kellarikerroksessa
- Additional information about kitchen equipment
- Fridge Freezer, stove, dishwasher, separate oven and kitchen hood
- Kitchen floor material
- Tile
- Kitchen wall material
- Wallpaper
- Stove
- Induction stove
- Worktops
- Laminate
- Bedroom floor material
- Laminate
- Bedroom wall material
- Wallpaper
- Bedrooms
- 3
- Living room floor material
- Laminate
- Living room wall material
- Half Panel and wallpaper
- Sauna description
- sauna erillisessä piharakennuksessa
- Equipment
- puukiuas
- Sauna wall material
- Wood
- Utility room equipment
- Washing machine connection
- Bathroom equipment
- Underfloor heating, mirror cabinet, shower and toilet seat
- Bathroom floor material
- Tile
- Bathroom wall material
- Ceramic Tile
- Description of other spaces
- Kellarikerroksessa nikkarointitila Alakerran makuu- ja olohuone yhdistetty yhdeksi isoksi tilaksi, palautettavissa erilliseksi makuu- ja olohuoneeksi
- Building and Surface Materials
- Wood
Share object:
Loans to our properties are handled conveniently through the Savings Bank
Apply for a mortgage from the Savings Bank without online banking credentials by filling in an electronic mortgage application.
Get a loan offerThe information provided by the loan calculator is indicative. Please note that the details of your final loan may differ slightly from the information provided by the calculator.
Other locations

Uunikatu 12
€435,000
154 m²
Finland Jyväskylä Sääksvuori 28
Detached House 2019 5h,k,rt,s,kh,khh,wc + lasitettu terassi

Jaakkolantie 10
€109,000
124 m²
Finland Muurame Jaakkola
Detached House 1981 4h,th,k,s,kh,ph,wc,vh,var.+ak

























