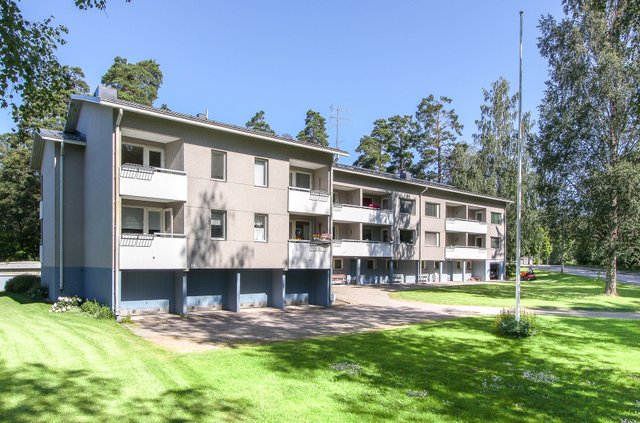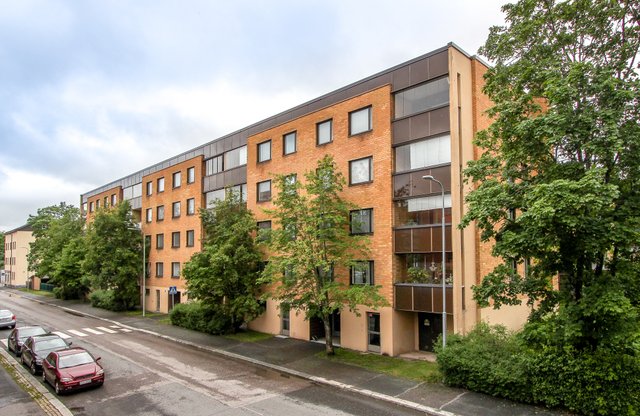Target description
Riihimäen rauhallisella alueella odottaa valoisa rivitalokoti uutta omistajaansa. Tämä vuonna 2007 valmistunut asunto tarjoaa mukavaa asumista yhdessä tasossa, ja sen hyvä kunto tekee muutosta vaivatonta. Tämän 1-tasoisen kodin pohjaratkaisu on toimiva, ja sen 57 neliötä sisältävät muun muassa keittiön, olohuoneen, saunan ja erillisen wc. Sisääntulon vieressä on tarpeellinen oma varasto. Asunto Oy Riihimäen Kamomilla tarjoaa asukkailleen edulliset asumiskustannukset, ja asunnon oma piha-alue katetulla terassilla on täydellinen paikka nauttia kesäpäivistä. Autokatospaikka on saatavilla erillisenä osakkeena. Peltosaaren alueella on hyvät palvelut ja kulkuyhteydet. Keskustan palvelut ovat vain parin kilometrin päässä, ja lähikauppa löytyy kävelyetäisyydeltä. Rautatieasemalle on noin 2,5 kilometriä, mikä tekee matkustamisesta vaivatonta. Tämä koti sopii erinomaisesti niin ensiasunnon ostajille kuin pienille perheillekin. Tervetuloa tutustamaan varaamalla oma esittelysi Jaana Sorsa LKV, p. 0400 320 470, jaana.sorsa@spkoti.fi
Basic information
- Apartment Description
- 2h, k, s, psh, erill.wc, vh + varasto
- Property number
- 80431951
- Street address
- Peltosaarenkatu 15a
- Staircase
- A
- Apartment
- 3
- Floor Number
- 1
- Floors
- 1
- District/Village
- Peltosaari
- Postal Code
- 11130
- City
- Riihimäki
- Municipality/city
- Riihimäki
- Province
- Kanta-Häme
- Country
- Finland
- Year of completion
- 2007
- Living area
- 57 m²
- Total Area
- 57 m²
- Area basis
- According to the by-laws and According to Property Manager Certificate
- The property is released
- Other condition
- Property Identifier
- 694-20-2043-5
- Condition
- Good
- Number of Rooms
- 2
- Listing type
- Terraced house
- Energy class
- E2018
- Redemption right for the company
- No
- Redemption right for shareholders
- No
Prices and costs
Price information
- Asking price
- €125,000
- Debt-free price
- €125,000
Charges
- Maintenance charge
- €199.50 / month
- Total maintenance charge
- €199.50 / month
- Parking Fee
- €10 / month
- Water Charge
- According to consumption
- Additional Information about Charges
- Autokatoksen vastike 0,70 e/m2, autopaikka 5 €/kk
More information about the asset
- Roof Type
- Gabled roof
- Roofing material
- Brick
- Carports
- 6 pcs
- Additional Information about the Apartment's Parking Space
- Autokatospaikka (nro 9, n. 14 m2) myydään erillisinä osakkeina (4721-4860): 3000 e
- Additional information about property maintenance
- Huoltoliike hoitaa talvihuollon.
- The property is sold as rented
- No
- Energy performance certificate validity period
- 28/08/2033
- ulla.svard-kivinen@talotili.fi
- Phone number
- 010 231 1370
- Property manager's street address
- Jokiniementie 10 LH 1
- Property manager's city
- Loppi
- Property manager's post number
- 12700
- Additional Information about the Terrace
- Valokatos, laatta maassa
- Type of electric heating
- patterit
- The property has a satellite antenna
- No
- The property has an antenna
- No
- Type of Ownership
- Own
- Types of storage spaces in the property
- Walk-in wardrobe, cabinets and cold outdoor storage
- Electric plug parking spaces
- 2 pcs
- Total average cost of electric heating (€/month)
- €100 / month
- Terrace
- Yes
- Repairs/renovations done to the building
- 2024 Salaojien tutkimus 2023 Yhteishanke uudesta jätekatoksesta 2023 Koko talon lämpökuvaus 2023 Vesipostien sisäosan uusinta 2023 Talojen kattojen sammalmyrkytys 2023 Lattiarakojen tiivistys 2022 Vesikaton PTS raportti 2022 Vesikaton korjaukset PTS:n mukaisesti 2021 As 3 WC Istuin uusittu 2021 As 4 lattiatermostaatin vaihto 2020 As 1,4 ja 5 lattiatermostaatin vaihto 2012 Ilmastoinnin puhdistus ja säätö 2011 Pihan asfaltointi
- Heating System
- Electric
- Windows
- Blinds
- Is there an energy certificate for the property?
- Yes
- Apartment has a sauna
- Yes
- Property Maintenance
- Residents
Services and transportation connections
- Services
- Keskustan palveluihin n. 2 km, rautatieasema n. 2,5 km
- Local services
- K-Kauppa n. 350 m
Plot and zoning
- Additional information about zoning
- Riihimäen kaupunki, p. 019 758 4000*
- Zoning
- City plan
- Total area of the plot
- 2 209 m²
- Lot Ownership
- Own
Spaces and materials
- Additional information about kitchen equipment
- Fridge Freezer, dishwasher, stove and kitchen hood
- Kitchen floor material
- Parquet
- Kitchen wall material
- Paint
- Stove
- Ceramic stove
- Worktops
- Laminate
- Bedroom Description
- Pintaremontoitu 2021
- Bedroom floor material
- Parquet
- Bedroom wall material
- Paint
- Living room description
- Kulku valokatetulle patiolle
- Living room floor material
- Parquet
- Equipment
- Electric stove
- Sauna floor material
- Tile
- Sauna wall material
- Wood
- Additional information about separate toilet equipment
- Underfloor heating, mirror cabinet, sink and bidet shower
- Toilet wall material
- Ceramic Tile
- Toilet floor material
- Tile
- Bathroom equipment
- Shower, washing machine connection, mirror cabinet, underfloor heating and sink
- Bathroom floor material
- Tile
- Bathroom wall material
- Ceramic Tile
- Building and Surface Materials
- Wood
Housing company
- Housing Cooperative Name
- Asunto Oy Riihimäen Kamomilla
- Property Manager Name
- Ulla Svärd-Kivinen
- Property Manager Office
- Lopen Talo & Tili Oy
- Additional information about the housing cooperative
- Limiittilaina 6000 e. Yhteinen jätekatos kolmen muun naapuriyhtiön kanssa. Yj 17 §: Yhtiöllä on oikeus osakepääomaa ja arvonkorotusrahastoa alentamatta muulla omalla pääomalla lunastaa osake tarjouksesta
- Additional information about the maintenance needs report
- HALLITUKSEN KUNNOSSAPITOTARVESELVITYS YHTIÖKOKOUKSELLE TULEVAN 5 VUODEN KORJAUSTARPEISTA: 2030 Salaojien korjaustoimenpiteet, huoltosuunnitelmassa 2026 Julkisivujen puuosien maalaus, päätetty 2025 Autokatosten katot pestään, päätetty 2025 Palovaroittimet asennettuna, päätetty 2025 Huoneistojen suodatinten vaihto, huoltosuunnitelmassa
- Apartments
- 6
- The housing cooperative has
- Cable TV and outdoor storage
Share object:
Loans to our properties are handled conveniently through the Savings Bank
Apply for a mortgage from the Savings Bank without online banking credentials by filling in an electronic mortgage application.
Get a loan offerThe information provided by the loan calculator is indicative. Please note that the details of your final loan may differ slightly from the information provided by the calculator.
Other locations

Porttilantie 1
€42,000
65 m²
Finland Tervakoski
Apartment Building 1970 2h, kk, s, psh, vh, erill. wc, 2xp

Junailijankatu 4-8
€149,000
92,5 m²
Finland Riihimäki Keskusta (Koivistonmäki)
Apartment Building 1977 4h, k, s, psh, 2xvh, 2xp


















