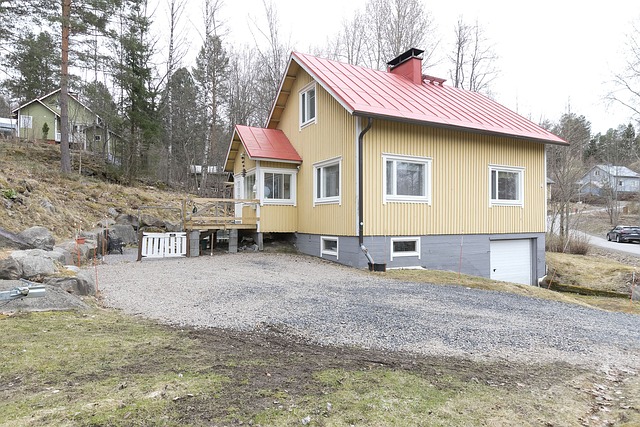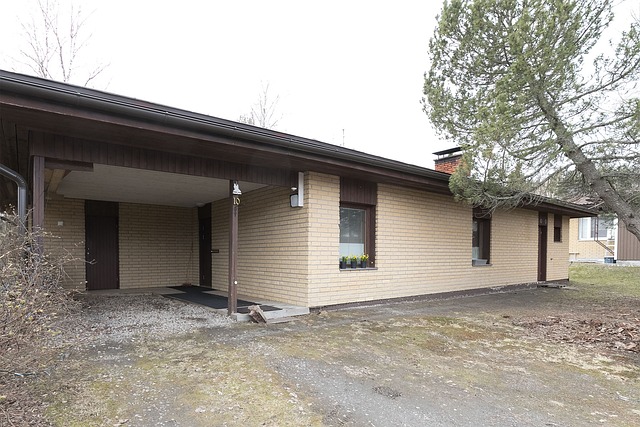Target description
Keljonkankaan, Sääksvuoren asuntoalueella, upea, hyväkuntoinen v. 2019 valmistunut omakotitalo. Avaraa, valoisaa, toimivapohjaista sekä huonekorkeudeltaan korkeampaa asuintilaa, päivän sävyin. Reilun kokoinen katettu terassi. Erillinen autokatos-/varastorakennus. Oma 907 m² tontti, rajoittuu takapihan puolelta metsäiseen lähivirkistysalueeseen. Ostamisen arvoinen kokonaisuus! Sovi oma esittelyaikasi: Marketta Tulla 045 6056 140
Basic information
- Apartment Description
- 5h,k,rt,s,kh,khh,wc + lasitettu terassi
- Property number
- 80431894
- Street address
- Uunikatu 12
- Floor Number
- 1
- Floors
- 1
- District/Village
- Sääksvuori 28
- Postal Code
- 40530
- City
- Jyväskylä
- Municipality/city
- Jyväskylä
- Province
- Keski-Suomi
- Country
- Finland
- Year of completion
- 2019
- Year of deployment
- 2019
- Living area
- 154 m²
- Total Area
- 205 m²
- Area of Other Spaces
- 51 m²
- The property is released
- According to the agreement
- Property Identifier
- 179-28-53-3
- Additional information about building rights
- Jyväskylän kaupunki
- Property Type
- Building
- Type of plot
- Hillside Lot
- Condition
- Good
- Number of Rooms
- 5
- Listing type
- Detached House
- Energy class
- A2018
Prices and costs
Price information
- Asking price
- €435,000
- Debt-free price
- €435,000
- Average total cost of electric heating (€\/month)
- €140 / month
- Water and sewage
- €88 / month
- Sanitation
- €30 / month
- Property tax
- €710 / year
- Additional Information about Charges
- Elisa kotikuitu 47,46 €/kk kaukolämmön kulutus 16079 kWh kaapeli tv 10,11 €/kk
More information about the asset
- Roof Type
- harjakatto
- Roofing material
- tiilikate
- The property is sold as rented
- No
- Actions carried out in the apartment during the client's ownership and their date
- kylpyhuoneen silikoni- ja lattian laattasaumojen uusinta 2/2025
- The property is connected to a data network
- Yes
- Energy performance certificate validity period
- 17/03/2035
- Yard
- Nurmetettu, istutusaltaat, rajoittuu metsäiseen lähivirkistysalueeseen
- Additional information about other buildings
- autokatoksen yhteydessä varasto
- Additional Information about the Terrace
- Lasitettu terassi
- Fireplace Information
- Fireplace
- The property has a satellite antenna
- No
- Building rights e-number
- 0.25
- The property has an antenna
- No
- Road to the property
- Yes
- Electric connection transfers
- Yes
- Types of storage spaces in the property
- Outdoor storage
- There are other buildings included in the deal located on the property
- Yes
- Other buildings
- Carport
- Terrace
- Yes
- Heating System
- District heating, air source heat pump and wood
- More information about the area
- pinta-alatiedot saatu rakennuspiirustuksista
- Is there an energy certificate for the property?
- Yes
- Apartment has a sauna
- Yes
Services and transportation connections
- Services
- Keljonkankaan palvelut n. 1,5 km - , Keljon marketit n. 4 km, Sairaala Nova n. 8 km, Jyväskylän keskusta n. 8 km
- Schools
- Keljonkankaan yhtenäiskoulu n. 1,9 km
- Kindergarten
- Keljonkankaan päiväkodit
Plot and zoning
- Additional information about the plot
- Tontti porrastettu, takaosa tasainen, rajoittuen metsäiseen, lähivirkistysalueeseen. Nurmettu, kiveystä
- Zoning
- City plan
- Zoning Details
- Jyväskylän kaupunki
- Total area of the plot
- 907 m²
- Lot Ownership
- Own
Spaces and materials
- Additional information about kitchen equipment
- Fridge, microwave, separate freezer, kitchen hood, separate oven and dishwasher
- Kitchen description
- Petra-keittiö
- Kitchen floor material
- Vinyl
- Kitchen wall material
- Paint
- Stove
- erillisuuni, liesitaso
- Worktops
- Stone
- Bedroom floor material
- Vinyl
- Bedroom wall material
- Paint
- Bedrooms
- 4
- Living room floor material
- Vinyl
- Living room wall material
- Paint
- Sauna description
- Sun-sauna, katossa, lauteiden alla sekä selkänojassa led-tunnelmavalot, kiukaalle sekä vesikiululle omat valot
- Equipment
- sähkökiuas
- Sauna floor material
- Tile
- Sauna wall material
- Wood
- Additional information about separate toilet equipment
- Mirror cabinet, underfloor heating and bidet shower
- Toilet wall material
- Paint
- Toilet floor material
- Tile
- Toilets
- 2
- Utility room equipment
- Underfloor heating, tabletop, washing machine connection, sink, laundry cabinets and floor drain
- Utility room floor material
- Tile
- Utility room wall material
- Paint
- Bathroom equipment
- Shower and underfloor heating
- Bathroom description
- valmius poreammeelle, kaiuttimet kh (saunassa valmius)
- Bathroom floor material
- Tile
- Bathroom wall material
- Ceramic Tile
- Description of other spaces
- lisäksi tekninen tila
- Building and Surface Materials
- Wood
Share object:
Loans to our properties are handled conveniently through the Savings Bank
Apply for a mortgage from the Savings Bank without online banking credentials by filling in an electronic mortgage application.
Get a loan offerThe information provided by the loan calculator is indicative. Please note that the details of your final loan may differ slightly from the information provided by the calculator.
Other locations

Teerenkuja 3
€119,000
79 m²
Finland Säynätsalo Muuratsalo
Detached House 1953 4h,k,wc,vh,vinttivar.,nikkarointitila,khh,tekn.tila,at

Jaakkolantie 10
€109,000
124 m²
Finland Muurame Jaakkola
Detached House 1981 4h,th,k,s,kh,ph,wc,vh,var.+ak













































