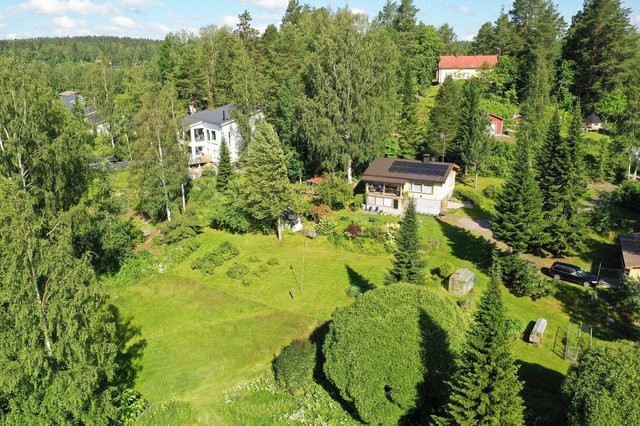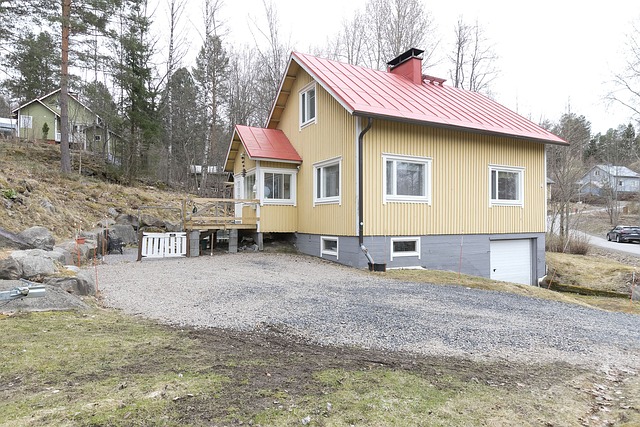Target description
Luonnon rauhaa, remonttivapaata kotia sekä hyviä oheis- ja harrastetiloja kaipaavalle perheelle, hieno löytö kodiksi! Tämä 1948 rakennettu talo on laajennettu, laajasti ja laadukkaasti remontoitu v. 2016, niin teknisesti, kuin rakenteellisestikin. Yläkertaan mahdollisuus saada 1-2 huonetta. Lisäksi pihapiirissä navettarakennus, mistä löytyy puusauna, lämmin, reilun kokoinen harrastetila, autotalli, kylmähalli sekä ylinen, sekä sähköistetty aittarakennus. Mahdollisuus ostaa ympäröivää metsämaata n. 11 ha. Oma n. 1,007 hehtaarin tila, missä hoidettu pihapiiri. Viihtyisä kokonaisuus! Sovi oma esittelyaikasi: Marketta Tulla 045 6056 140.
Basic information
- Apartment Description
- 3-4 h,k,oh,rt,s,kh,khh,2xwc,2xvh,p,kuisti,lasit.terassi+avoterassi
- Property number
- 80431816
- Street address
- Pekanmäentie 390
- Floor Number
- 1
- Floors
- 2
- District/Village
- Korpilahti/Parkkola
- Postal Code
- 41800
- City
- Korpilahti
- Municipality/city
- Jyväskylä
- Province
- Keski-Suomi
- Country
- Finland
- Year of completion
- 2016
- Year of deployment
- 1948
- Additional information about the construction year
- Alkuperäinen päärakennus rak. n. 1948, purettu rungolle, laajasti peruskorjattu sekä rakennettu laajennusosa v. 2016
- Living area
- 163,6 m²
- Total Area
- 163,6 m²
- Area of Other Spaces
- 0 m²
- The property is released
- Other condition
- Property Identifier
- 179-433-137-4
- Additional information about building rights
- Jyväskylän kaupunki
- Property Type
- Building
- Type of plot
- Flatland plot
- Condition
- Good
- Number of Rooms
- 4
- Listing type
- Detached House
Prices and costs
Price information
- Asking price
- €235,000
- Debt-free price
- €235,000
- Property tax
- €984 / year
- Additional Information about Charges
- Sähkön kulutus n. 28.000 kWh/v, sisältää taloussähkön ja molempien rakennusten lämmityksen. Myyjän arvion mukaan talon sähkönkulutus n. 20.000 kWh ja navetan osalta n. 8.000 kWh. Tulisijoja käytetty vähän.
More information about the asset
- Roof Type
- harjakatto
- Roofing material
- peltikate
- The property is sold as rented
- No
- Actions carried out in the apartment during the client's ownership and their date
- Alkuperäinen rakennus purettu runkoon, laajasti peruskorjattu. Entistä on mm. hormi, perustukset, runkotolpat, leivinuuni + puuhella (tarkastettu) . Laajennusosa 5,3 m x 7,4 m kahteen kerrokseen. Laajennusosaan: khh,s,kh,tekn.tila,wc,terassi, mh,vh+wc, lisäksi laajennukseen kuuluu eteinen 4,5 m x 3,8 m sekä etu- ja lasitettu, katettu takaterassi.
- Additional information on condition
- laajasti peruskorjattu sekä laajennettu v. 2016
- The property is connected to a data network
- Yes
- Additional information about other buildings
- Navetarakennus, jossa lämmin harrastetila+at, s+pukuhuone, kylmähalli, ylinen. Remontoitu v. 2016 (mm. seinäpurut imetty pois/eristeet uusittu, yläpohjan eristys uusittu/puhallusvilla, harrastetilan/at lattia valettu, epoksipinnoite, sähköt uusittu, navetan puuosat maalattu, nosto-ovi asennettu, ikkunat uusittu lämpöisen tilan osaltaa. Navetassa ilmalämpöpumppu sekä takka. Lisäksi piha-aittarakennus, mikä sähköistetty.
- Additional Information about the Terrace
- Lasitettu terassi
- The property has a satellite antenna
- No
- The property has an antenna
- Yes
- Road to the property
- Yes
- Electric connection transfers
- Yes
- Types of storage spaces in the property
- Walk-in wardrobe and outdoor storage
- Condition investigation done
- 01/01/2024
- There are other buildings included in the deal located on the property
- Yes
- Other buildings
- aitta, navetta
- Terrace
- Yes
- Repairs/renovations done to the building
- laajasti peruskorjattu sekä laajennettu v. 2016 vesikiertoinen lattialämmitys asennettu molempiin kerroksiin peruskorjauksen yhteydessä. Olohuoneessa takkavaraus.
- Heating System
- Air source heat pump and wood
- More information about the area
- Rakennuksen ulkomitat 13,52 m x 7,46 m Rakennuslupapiirustuksen mukainen huoneistoala 163,6 m², josta laajennuksen osuus 71,1 m² lasitettu terassi 40,5 m²
- Is there an energy certificate for the property?
- No energy certificate required by law
- Apartment has a sauna
- Yes
Services and transportation connections
- Services
- K-Market Mehtonen Tikkala n. 10 km, Korpilahden palvelut n. 22 km, Muuramen palvelut n. 25 km, Jkl keskusta n. 25 km/30 min.
- Schools
- Tikkalan koulu 1-6 lk n. 11 km, Korpilahden yhtenäiskoulu n. 22 km, Muuramen lukio n. 25 km
- Kindergarten
- Tikkalan päiväkoti
Plot and zoning
- Additional information about the plot
- piha-alue nurmettu, istutuksia, puita, pensaita
- Zoning
- Zoning plan
- Zoning Details
- Jyväskylän kaupunki
- Total area of the plot
- 1,01 ha
- Lot Ownership
- Own
Spaces and materials
- Additional information about kitchen equipment
- Fridge, separate freezer, dishwasher, stove and separate oven
- Kitchen floor material
- Vinyl
- Kitchen wall material
- Paint
- Stove
- puuliesi, liesitaso, erillisuuni
- Worktops
- Laminate
- Bedroom floor material
- Vinyl
- Bedrooms
- 2
- Living room floor material
- Vinyl
- Equipment
- sähkökiuas
- Sauna floor material
- Tile
- Sauna wall material
- Wood
- Additional information about separate toilet equipment
- Underfloor heating and bidet shower
- Toilet description
- yk wc: lattia laminaatti, seinä: osittaim laatoitettu ja laminaatti
- Toilet wall material
- Ceramic Tile
- Toilet floor material
- Tile
- Toilets
- 2
- Utility room equipment
- Washing machine connection, underfloor heating, laundry cabinets, mud station, floor drain, tabletop and sink
- Utility room floor material
- Tile
- Utility room wall material
- Paint and Ceramic Tile
- Bathroom equipment
- Underfloor heating and shower
- Bathroom floor material
- Tile
- Bathroom wall material
- Ceramic Tile
- Additional Information about Building Materials
- puurunko, puuverhous
- Building and Surface Materials
- Wood
Share object:
Loans to our properties are handled conveniently through the Savings Bank
Apply for a mortgage from the Savings Bank without online banking credentials by filling in an electronic mortgage application.
Get a loan offerThe information provided by the loan calculator is indicative. Please note that the details of your final loan may differ slightly from the information provided by the calculator.
Other locations

Mertamäentie 9
€207,000
96 m²
Finland Muurame Rajala
Detached House 1982 4h,k,wc,vh,p,s,kh,ph,var.x2,tekn.tila, katettu terassi+at

Teerenkuja 3
€119,000
79 m²
Finland Säynätsalo Muuratsalo
Detached House 1953 4h,k,wc,vh,vinttivar.,nikkarointitila,khh,tekn.tila,at








































