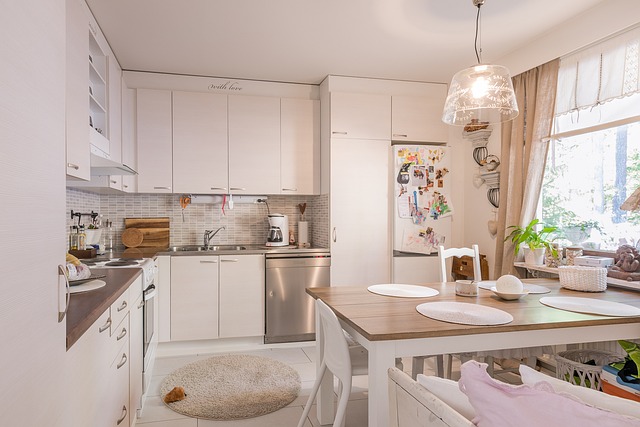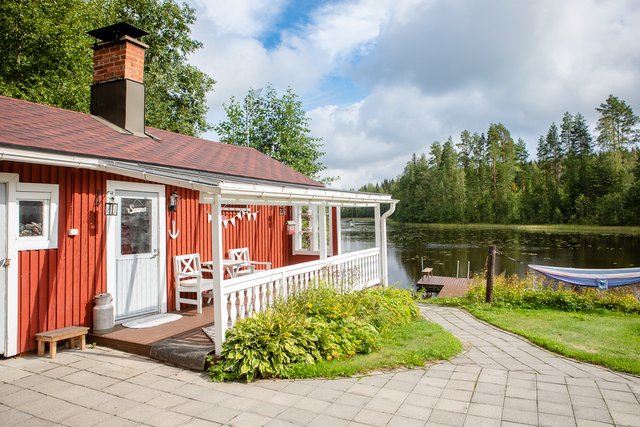Target description
Tämä tilava ja valoisa omakotitalo sijaitsee rauhallisella Palomäen alueella, vain lyhyen matkan päässä Jämsän keskustasta. Talo on alun perin rakennettu paritaloksi, ja se tarjoaa monipuoliset tilat kahdessa kerroksessa. Yläkerrassa on kaksi erillistä asuntoa, kun taas alakerrassa on yhteisiä tiloja, kuten sauna ja takkahuone. Talo on toiminut viime vuodet yhden perheen kotina. Alakerrassa on iso autotalli (korkeus n. 3 metriä) tarjoaa kätevän säilytystilan ajoneuvollesi. Lämmitysjärjestelmänä talossa on puupelletti vesikiertoisin patterein, mikä tuo mukavuutta ympäri vuoden. Tartu tilaisuuteen ja tule tutustumaan tähän monipuoliseen kotiin, joka tarjoaa mahdollisuuksia niin perheelle kuin sijoittajallekin.
Basic information
- Apartment Description
- 3h, k, wc + 3h, k, wc + alakerta 2h, s, wc, autotalli
- Property number
- 80431444
- Street address
- Kumpulantie 8
- Floors
- 2
- District/Village
- Palomäki
- Postal Code
- 42100
- City
- Jämsä
- Municipality/city
- Jämsä
- Province
- Keski-Suomi
- Country
- Finland
- Year of completion
- 1970
- Year of deployment
- 1970
- Living area
- 155 m²
- Total Area
- 273 m²
- Area of Other Spaces
- 118 m²
- Area is Control Measured
- No
- The property is released
- According to the agreement
- Property Identifier
- 182-4-190-5
- Property Type
- Building
- Type of plot
- Hillside Lot
- Total electricity consumption data (kWh / year)
- 2700
- Condition
- Satisfactory
- Number of Rooms
- 6
- Listing type
- Detached House
- Energy class
- D2018
Prices and costs
Price information
- Asking price
- €69,000
- Debt-free price
- €69,000
- Property tax
- €480 / year
- Additional Information about Charges
- Puupellettiä kulunut keskimäärin noin 500 kg/kk
More information about the asset
- Balcony
- No
- Roof Type
- Pent Roof
- Roofing material
- Felt
- The property is sold as rented
- No
- Electric
- 230V
- Road condition
- Good
- Energy performance certificate validity period
- 28/11/2028
- Road type
- Asphalt
- Yard
- Nurmella oleva yläpiha sekä osin alapihaa, ajotie ja parkkipaikka soralla.
- Parking
- Free parking
- Building rights floor-m²
- 200
- Additional information about the sewer
- viemärit ovat alkuperäisiä
- Additional information about the water pipe
- Käyttövesiputket uusittu 2016
- Fireplace Information
- Fireplace
- Beach
- No Beach
- Type of electric heating
- pellettilämmitys
- Road to the property
- Yes
- Electric connection transfers
- Yes
- Construction phase
- Finished
- Types of storage spaces in the property
- Cabinets
- Condition check done
- 22/03/2022
- Swimming pool
- Listing has a swimming pool: No
- Electrical system renovated
- No
- There are other buildings included in the deal located on the property
- No
- Terrace
- No
- Repairs/renovations done to the building
- 2024 käyttöveden läpivirtalämmitin (lämmittää käyttöveden), 2024 Ouman lämmitysjärjestelmään, 2023 kiertovesipumppu, syksy 2023 nuohous (ei takkaa), pintaremonttia tehty 2021, käyttövesiputket uusittu n. 2016 ja 2010 öljykattila muutettu pellettikattilaksi.
- High ceiling
- No
- Heating System
- Wood pellet, electric and underfloor heating
- More information about the area
- Talo on tehty alunperin paritaloksi, joka on käsittänyt kaksi n. 75m2:n huoneistoa yläkerrassa, lisäksi alakerrassa yhteiset tilat. Ei tarkistusmitattu. Pinta-alat saattavat tämän ikäisissä kohteissa (rekisteröity ennen 01.01.1992) poiketa olennaisestikin asuinrakennusten nykyisten mittaustapojen ja standardien (SFS 5139) mukaan laskettavasta asuintilojen pinta-alasta. Pinta-ala voi siis olla edellä mainittua pienempi tai suurempi.
- Is there an energy certificate for the property?
- Yes
- Asbestos survey
- No
- Apartment has a sauna
- Yes
- Elevator
- No
- More information about the energy certificate
- Todistuksen laatija: Markku Jokinen JOKIKO Oy 28.11.2018
Services and transportation connections
- Schools
- Jämsän keskustassa n. 2,5 km
- Kindergarten
- Palomäen päiväkoti n. 0,5 km
- Traffic Connections
- Good cycle paths and smooth connections by car
- Local services
- Keskustan palvelut ovat n. 1,5 km etäisyydellä
Plot and zoning
- Zoning
- City plan
- Total area of the plot
- 1 433 m²
- Lot Ownership
- Own
Spaces and materials
- Additional information about kitchen equipment
- Fridge, kitchen hood, stove and dishwasher
- Kitchen floor material
- Plastic Mat
- Kitchen wall material
- Paint
- Stove
- Electric stove
- Worktops
- Laminate
- Bedroom floor material
- Plastic Mat
- Bedroom wall material
- Wallpaper
- Bedrooms
- 4
- Living room floor material
- Parquet
- Living room wall material
- Wallpaper
- Equipment
- Electric stove
- Sauna floor material
- muovimatto
- Sauna wall material
- Panel
- Additional information about separate toilet equipment
- Toilet seat, sink, sink cabinet and mirror
- Toilet wall material
- Paint
- Toilet floor material
- Plastic Mat
- Toilets
- 3
- Bathroom equipment
- Shower, bathtub, underfloor heating and washing machine connection
- Bathroom floor material
- Plastic Mat
- Bathroom wall material
- Plastic Mat
- Description of other spaces
- Alakerrassa sisäänkäynnin yhteydessä takkahuonetila, jossa avotakka (ei käytetty viime vuosina). Alakerrassa huone, kylmiö, pannuhuone.
- Additional Information about Building Materials
- Ulkoseinärakenne tiilirakenteinen. Perustus betonia, kellarikerroksen seinät betonia. Alapohja maanvastainen kaksoisbetonilaatta. Välipohja betonia. Vesikatteena takasivulle loivasti kallistava pulpettikatto, ka-temateriaalina kumibitumikermi. Pesuhuoneen seinät tiili/betoni.
- Building and Surface Materials
- Brick and concrete
- Additional Information about Storage Spaces
- Alakerrassa kylmiö, huone ja autotalli
Share object:
Loans to our properties are handled conveniently through the Savings Bank
Apply for a mortgage from the Savings Bank without online banking credentials by filling in an electronic mortgage application.
Get a loan offerThe information provided by the loan calculator is indicative. Please note that the details of your final loan may differ slightly from the information provided by the calculator.
Other locations

Lastutie 21-23
€29,500
62,5 m²
Finland Jämsänkoski Jämsänkoski, Tiitolanmäki
Terraced house 1990 2h, k, s

Alasenkuja 2
€138,000
44 m²
Finland Koskenpää Koskenpää/Porkkakylä
Cottage or villa 1952 1h, k, parvi, wc, rantasauna, huvimaja, grillikatos































