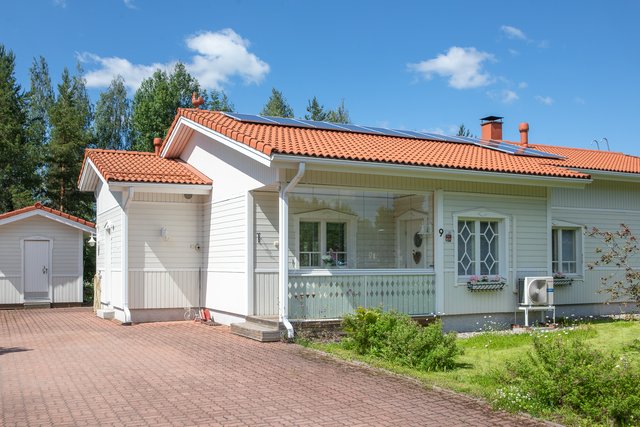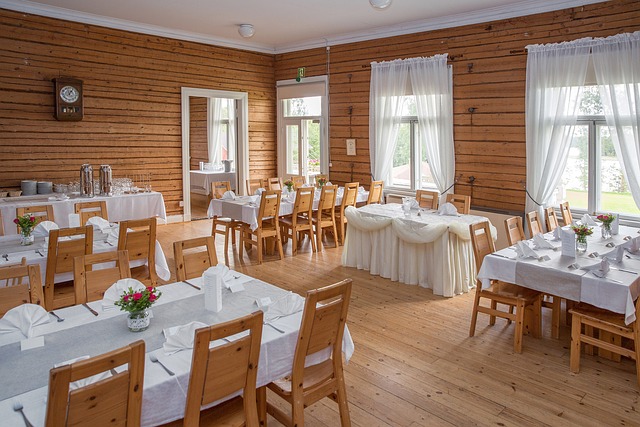Target description
Oletko etsimässä kotia itsellesi tai tilaa isommalle yhteisölle, esim. vanhusten päivä-, perhe- tai intervallihoitopaikaksi tai nuorisokodille. Keskeisellä paikalla Jämsän keskustan tuntumassa myynnissä Jämsän Nuorisokotikiinteistö Oy:n koko osakekanta, joka omistaa toimivan kiinteistön. Vuonna 2008 perusteellisesti remontoidussa rakennuksessa on kaukolämpö ja kodinomaiset tilat. Kahdeksan huonetta, keskeisellä paikalla oleva keittiö, ruokailutila sekä olohuone. Toinen olohuone on lähellä saunaosastoa. Lisäksi luokkahuone sekä alakerrassa omalla sisäänkäynnillä terapia-/vierashuone. Lähellä Jämsän koulut sekä keskustan palvelut ja rautatieasema sekä Himoksen matkailu- ja tapahtumakeskus. Heti vapaa. Yksityisnäytöt, soita ja sovi tapaaminen.
Basic information
- Apartment Description
- 2 oh, 8 mh, k, toimisto-, vastaanotto- ja luokkahuoneet, ph, s
- Property number
- 80431428
- Street address
- Kelhänkatu 4
- Floor Number
- 2
- Floors
- 2
- District/Village
- Keskusta
- Postal Code
- 42100
- City
- Jämsä
- Municipality/city
- Jämsä
- Province
- Keski-Suomi
- Country
- Finland
- Year of completion
- 1966
- Year of deployment
- 1966
- Living area
- 385 m²
- Total Area
- 403 m²
- Area of Other Spaces
- 18 m²
- Area is Control Measured
- No
- The property is released
- Immediately
- Property Identifier
- 182-429-1-23
- Additional information about building rights
- Kaavamerkintä AO = Erillispientalojen korttelialue
- Property Type
- Building
- Type of plot
- Flatland plot
- Total electricity consumption data (kWh / year)
- 32000
- Condition
- Satisfactory
- Number of Rooms
- 13
- Listing type
- Detached House
- Energy class
- D2018
Prices and costs
Price information
- Asking price
- €275,000
- Debt-free price
- €275,000
- Average total cost of electric heating (€\/month)
- €481 / month
- Water and sewage
- €160 / month
- Additional Information about Charges
- Kaukolämpö noin 61 MWh/v.
More information about the asset
- Balcony
- No
- Roof Type
- Pent Roof
- Roofing material
- Felt
- Roof condition
- uusittu 2018
- The property is sold as rented
- No
- Actions carried out in the apartment during the client's ownership and their date
- 2022 keittiöremontti, 2018 vesikattoremontti. Koko rakennus on perusteellisesti peruskorjattu 2008, jolloin tilat on rakennettu nuorisokotikäyttöön. Rakennukseen on tehty tilamuutoksia, uusittu käyttövesiputket, sähköjä, koneellinen tulo- ja poistoilmanvaihto varustettuna lämmön talteenotolla (2xILTO 850), tehty pintaremonttia.
- Electric
- 230V
- Road condition
- Satisfactory
- Energy performance certificate validity period
- 25/01/2034
- Road type
- Asphalt
- Parking
- Free parking
- Building rights floor-m²
- 340
- Additional information about the water pipe
- 2008 uusittu käyttövesiputket
- Beach
- No Beach
- Type of electric heating
- Kaukolämpö
- The property has a satellite antenna
- No
- The property has an antenna
- Yes
- Road to the property
- Yes
- Electric connection transfers
- Yes
- Construction phase
- Finished
- Types of storage spaces in the property
- Cabinets and cellar closet
- Condition check done
- 28/12/2017
- Swimming pool
- Listing has a swimming pool: No
- There are other buildings included in the deal located on the property
- No
- Terrace
- No
- Property is sold furnished
- No
- Repairs/renovations done to the building
- 2022 keittiöremontti, 2018 vesikattoremontti. Koko rakennus on perusteellisesti peruskorjattu 2008, jolloin tilat on rakennettu nuorisokotikäyttöön. Rakennukseen on tehty tilamuutoksia, uusittu käyttövesiputket, sähköjä, koneellinen tulo- ja poistoilmanvaihto varustettuna lämmön talteenotolla (2xILTO 850), tehty pintaremonttia.
- High ceiling
- No
- Heating System
- District heating, electric and air source heat pump
- More information about the area
- Ei tarkistusmitattu. Pinta-alat saattavat tämän ikäisissä kohteissa (rekisteröity ennen 01.01.1992) poiketa olennaisestikin asuinrakennusten nykyisten mittaustapojen ja standardien (SFS 5139) mukaan laskettavasta asuintilojen pinta-alasta. Pinta-ala voi siis olla edellä mainittua pienempi tai suurempi.
- Is there an energy certificate for the property?
- Yes
- Asbestos survey
- No
- Apartment has a sauna
- Yes
- Elevator
- No
Services and transportation connections
- Schools
- Koulut 1 km säteellä, lukio naapuritontilla
- Kindergarten
- Lähin päiväkoti parin sadan metrin päässä
- Traffic Connections
- Bus stop nearby, smooth connections by car, good cycle paths, train station nearby and good traffic connections
Plot and zoning
- Zoning
- City plan
- Zoning Details
- Kelhän asemakaava
- Total area of the plot
- 1 945 m²
- Lot Ownership
- Own
Spaces and materials
- Additional information about kitchen equipment
- Fridge Freezer, separate freezer, stove, microwave, dishwasher and kitchen hood
- Kitchen floor material
- Tile
- Kitchen wall material
- Paint
- Stove
- Induction stove
- Worktops
- Laminate
- Bedroom floor material
- Laminate
- Bedroom wall material
- Paint
- Bedrooms
- 8
- Living room floor material
- Laminate
- Living room wall material
- Paint
- Equipment
- Electric stove
- Sauna floor material
- Tile
- Sauna wall material
- Panel
- Additional information about separate toilet equipment
- Toilet seat, sink, underfloor heating, bidet shower, floor drain and shower
- Toilet description
- useampi erillinen wc, yhdessä suihku.
- Toilet wall material
- Partial Tiling and Ceramic Tile
- Toilet floor material
- Tile
- Toilets
- 7
- Utility room equipment
- Washing machine connection, sink, laundry cabinets and tabletop
- Utility room floor material
- Plastic Mat
- Utility room wall material
- Ceramic Tile and paint
- Bathroom equipment
- Shower and underfloor heating
- Bathroom floor material
- Tile
- Bathroom wall material
- Ceramic Tile
- Description of other spaces
- Ruokailuhuone, jossa on laminaattilattia ja maaliseinät. Toimistohuone, luokkatila. Toimistohuone, jonka yhteydessä on wc ja ilmalämpöpumppu. Alakerrassa sosiaalitilat, tekninen tila, varastotilaa sekä terapiahuone, josta ovi ulos.
- Building and Surface Materials
- Concrete and brick
- Additional Information about Storage Spaces
- Alakerrassa useampi varastohuone
Share object:
Loans to our properties are handled conveniently through the Savings Bank
Apply for a mortgage from the Savings Bank without online banking credentials by filling in an electronic mortgage application.
Get a loan offerThe information provided by the loan calculator is indicative. Please note that the details of your final loan may differ slightly from the information provided by the calculator.
Other locations

Sähkökoskenkatu 9
€165,000
117 m²
Finland Jämsä Pietilä
Detached House 2001 Oh, k, 4 mh, 2 wc, khh, s

Pöyhöläntie 72
€599,000
280 m²
Finland Keuruu Pöyhölä/Valkealahti
Business space 1900 Pääsali, ruokasali, keittiö, 6 huonetta, toimisto, kokoustilat, kirkkosali, 5xwc





















