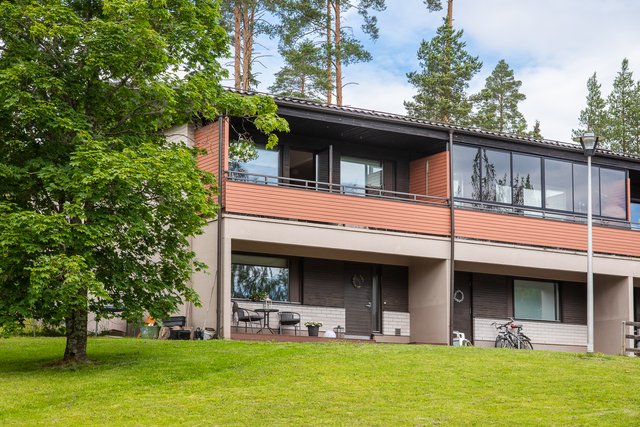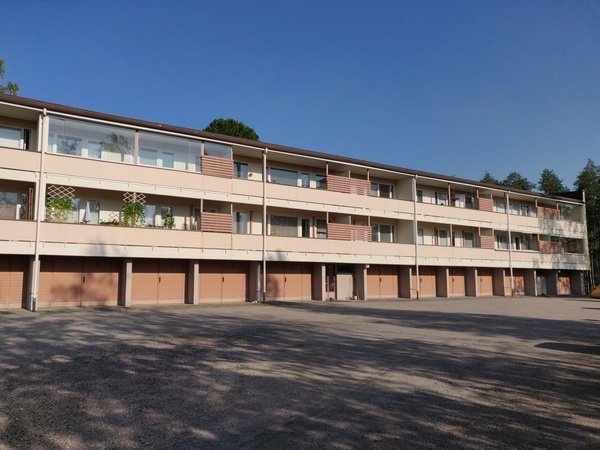Target description
Vuorela -tila on kooltaan 0,14 ha, jossa sijaitsee 1965 rakennettu omakotitalo ja Aten tila 0,36 ha, jossa rakennusoikeutta on runsaasti vaikka autotallille. Talon vesikatto on uusittu aluskatteineen 2017, ikkunat ja ulko-ovet 2005 ja julkisivu vaihdettu mineriitistä tiileksi. Keittiössä on puuhella, olohuoneessa vähän käytetty avotakka, saunaan saa vaihdettua puukiukaan. Vesikeskuslämmitys lämpiää isolla puukattilalla tai kuten viime aikoina on lämmitetty, sähköllä. Kellaritilaan on käynti ulkokautta ja siellä on runsaasti tiloja. Kaupungin ylläpitämä tie tulee pihaan saakka, joten lumenaurauskin hoituu talvella. Sijainti päättyvän tien päässä on rauhallinen, matkaa Jämsänkoskelle alle 3 km ja Jämsään reilu 5 km sekä Himoksen laskettelukeskukseen reilu 10 km. Varaa oma esittelyaikasi!
Basic information
- Apartment Description
- 4h, k, s, at, kellaritila
- Property number
- 80431303
- Street address
- Tapiontie 20
- Floor Number
- 1
- Floors
- 1
- District/Village
- Asemamäki
- Postal Code
- 42300
- City
- Jämsänkoski
- Municipality/city
- Jämsä
- Province
- Keski-Suomi
- Country
- Finland
- Year of completion
- 1965
- Year of deployment
- 1965
- Additional information about the construction year
- Laajennuksen lopputarkastus 29.12.1971, peruskorjauksen 4.12.1979
- Living area
- 96,5 m²
- Total Area
- 157,2 m²
- Area of Other Spaces
- 60.7 m²
- Area is Control Measured
- No
- The property is released
- Immediately
- Property Identifier
- 182-423-3-544, 182-423-3-1124
- Additional information about building rights
- Vuorela -tila sijaitse AO kaavamerkintäalueella eli omakotirakennusten ja muiden enintään kahden perheen talojen korttelialueella. Aten tila sijaitsee AOR korttelialueella, joka on yhdistetty omakotirakennusten ja rivitalojen korttelialue. Molemmissa rakennusoikeuden tehokkuusluku 0,2.
- Property Type
- Estate
- Type of plot
- Flatland plot
- Total electricity consumption data (kWh / year)
- 14000
- Condition
- Satisfactory
- Number of Rooms
- 4
- Listing type
- Detached House
Prices and costs
Price information
- Asking price
- €49,000
- Debt-free price
- €49,000
- Property tax
- €295 / year
More information about the asset
- Balcony
- No
- Roof Type
- Gabled roof
- Roofing material
- Profile sheet metal
- Roof condition
- Uusittu 2017
- The property is sold as rented
- No
- Actions carried out in the apartment during the client's ownership and their date
- Kuntotarkastuksen jälkeen tehty: öljysäiliön tyhjennys ja pesu, vanhan paisuntasäiliön poisto ja uuden hankkiminen ja sijoittamine kellarikerrokseen, uudet termostaatit vaihdettu pattereihin, kiertovesipumpun uusiminen. Aiemmin toteutetut remontit ja huollot: 2022 nuohooja, 2017 vesikaton uusiminen, 2005 ikkunat ja ulko-ovet uusittu, 1980-l vanha mineriitti julkisivumateriaali on poistettu ja muurattu tiiliverhous.
- Additional information on condition
- Päivitystä kaipaava ryhdikäs talo
- Electric
- 230V
- Road condition
- Satisfactory
- Road type
- Gravel
- Parking
- Free parking
- Additional information about other buildings
- Maakellari tehty 1990-luvulla
- Additional information about the sewer
- alkuperäinen
- Additional information about the water pipe
- kuparivesijohdot
- Fireplace Information
- Fireplace
- Beach
- No Beach
- Building rights e-number
- 0.2
- Road to the property
- Yes
- Electric connection transfers
- Yes
- Construction phase
- Finished
- Types of storage spaces in the property
- Walk-in wardrobe and root cellar
- Condition check done
- 31/08/2023
- Swimming pool
- Listing has a swimming pool: No
- There are other buildings included in the deal located on the property
- Yes
- Other buildings
- Maakellari
- Terrace
- No
- Property is sold furnished
- No
- Repairs/renovations done to the building
- Kuntotarkastuksen jälkeen tehty: öljysäiliön tyhjennys ja pesu, vanhan paisuntasäiliön poisto ja uuden hankkiminen ja sijoittamine kellarikerrokseen, uudet termostaatit vaihdettu pattereihin, kiertovesipumpun uusiminen. Aiemmin toteutetut remontit ja huollot: 2022 nuohooja, 2017 vesikaton uusiminen, 2005 ikkunat ja ulko-ovet uusittu, 1980-l vanha mineriitti julkisivumateriaali on poistettu ja muurattu tiiliverhous.
- High ceiling
- No
- Heating System
- Wood and electric
- Windows
- Triple pane
- More information about the area
- Rakennuslupapiirustusten mukaan asuinpinta-ala on 96,5 m², autotalli 12,7 m² ja kellarikerroksen pinta-ala 48 m². Ei tarkistusmitattu. Pinta-alat saattavat tämän ikäisissä kohteissa (rekisteröity ennen 01.01.1992) poiketa olennaisestikin asuinrakennusten nykyisten mittaustapojen ja standardien (SFS 5139) mukaan laskettavasta asuintilojen pinta-alasta. Pinta-ala voi siis olla edellä mainittua pienempi tai suurempi.
- Is there an energy certificate for the property?
- The property is not required to have an energy certificate under the Energy Certificate Act
- Asbestos survey
- No
- Apartment has a sauna
- Yes
Services and transportation connections
- Services
- Jämsänkosken keskustan palvelut ovat n. 2,7 km etäisyydellä, matkaa Jämsän keskustaan n. 5 km
- Schools
- Jämsänkosken ja Jämsän keskustoissa
- Kindergarten
- Koivulinnaan matkaa n. 2,7 km
- Traffic Connections
- Bus stop nearby, good cycle paths and city transport connections
- Additional information about traffic connections
- Jämsäntiellä on lähin bussipysäkki muutaman sadan metrin etäisyydellä. Rautatieasemalle matkaa n. 5,2 km
Plot and zoning
- Additional information about the plot
- Vuorela tila 0,14 ha, jossa sijaitsee omakotitalo, Aten tila 0,36 ha jossa on vanhan saunan paikka.
- Zoning
- City plan
- Zoning Details
- Asemamäen rakennuskaava
- Total area of the plot
- 0,5 ha
- Lot Ownership
- Own
Spaces and materials
- Additional information about kitchen equipment
- Stove, fridge, kitchen hood and dishwasher
- Kitchen floor material
- Plastic Mat
- Kitchen wall material
- Paint
- Stove
- Wood-burning stove and electric stove
- Worktops
- Laminate
- Bedroom floor material
- Plastic Mat
- Bedroom wall material
- Paint and wallpaper
- Bedrooms
- 3
- Living room floor material
- Parquet
- Living room wall material
- Wood and wallpaper
- Sauna description
- Aiemmin ollut puukiuas
- Equipment
- Electric stove
- Sauna floor material
- Tile
- Sauna wall material
- Wood
- Additional information about separate toilet equipment
- Mirror cabinet, sink and toilet seat
- Toilet wall material
- muovi
- Toilet floor material
- Plastic Mat
- Toilets
- 1
- Utility room equipment
- Washing machine connection
- Utility room floor material
- Plastic Mat
- Utility room wall material
- Wood
- Bathroom equipment
- Shower
- Bathroom floor material
- Tile
- Bathroom wall material
- Ceramic Tile
- Description of other spaces
- Kellaritilassa on varastotilaa ja pannuhuone
- Building and Surface Materials
- Wood, brick and concrete
- Additional Information about Storage Spaces
- Kellarikerroksessa varastotilaa
Share object:
Loans to our properties are handled conveniently through the Savings Bank
Apply for a mortgage from the Savings Bank without online banking credentials by filling in an electronic mortgage application.
Get a loan offerThe information provided by the loan calculator is indicative. Please note that the details of your final loan may differ slightly from the information provided by the calculator.
Other locations

Kumpulantie 13
€99,000
119 m²
Finland Jämsä Palomäki
Terraced house 1978 5h, sauna, autokatos, varasto

Tippakuja 1
€36,000
56 m²
Finland Jämsä Keskusta
Apartment Building 1964 2h,k






















