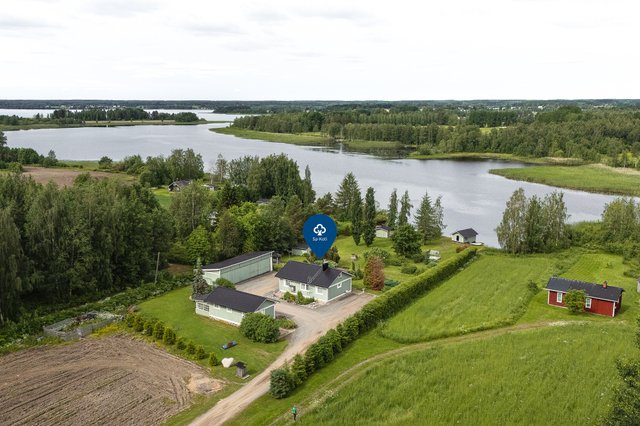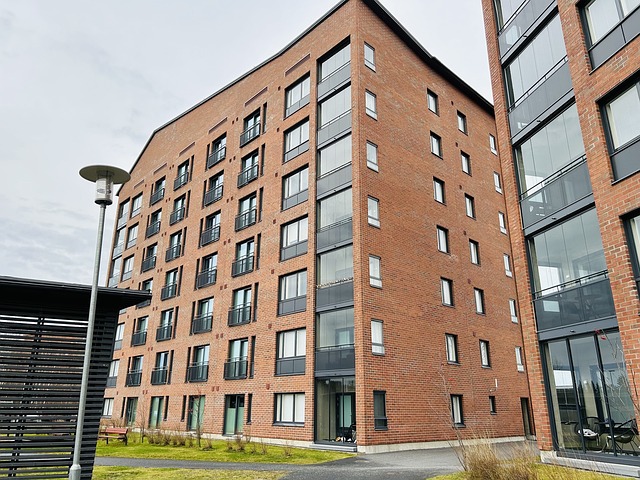Target description
Tässä on tilava ja viihtyisä omakotitalo, joka sijaitsee rauhallisella Kivistön alueella. Tämä vuonna 1969 valmistunut talo tarjoaa mukavat puitteet perhe-elämälle, ja sen 167 neliömetrin asuintilat ovat käytännöllisesti yhdessä tasossa. Talon sydän on tunnelmallinen valoisa olohuone. Neljä makuuhuonetta tarjoavat runsaasti tilaa perheenjäsenille ja vieraille. Keittiö on hyvin varusteltu, ja siellä on erillinen jääkaappi ja pakastin, astianpesukone sekä keraaminen liesi ja erillisuuni. Kylpyhuoneessa on kaikki tarvittava, ja lisäksi talossa on kaksi erillistä WC:tä, mikä helpottaa arjen sujuvuutta. Sauna tarjoaa rentouttavat löylyt puukiukaan lämmössä. Länteen avautuva terassi on täydellinen paikka nauttia kesäpäivistä ja ilta-auringosta. Talo on puurakenteinen, ja sen katto on uusittu vuonna 2021. Lämmitysjärjestelmänä toimii energiatehokas maalämpö. Pihapiirissä on myös kylmä ulkovarasto sekä sisällä runsaasti säilytystilaa. Kivistön alue on rauhallinen ja perheystävällinen, mutta samalla lähellä Seinäjoen keskustan palveluita. Tämä koti tarjoaa erinomaiset puitteet perheelle, joka arvostaa tilaa ja mukavuutta. Tartu tilaisuuteen ja tee tästä talosta unelmiesi koti! Tämän kohteen myyntiä hoitaa: Marjut Merimaa Kiinteistönvälittäjä LKV puh 040 487 4663 / marjut.merimaa@spkoti.fi
Basic information
- Property number
- 80431298
- Street address
- Lehdokinkuja 8
- Floor Number
- 1
- Floors
- 1
- District/Village
- Kivistö
- Postal Code
- 60100
- City
- Seinäjoki
- Municipality/city
- Seinäjoki
- Province
- Etelä-Pohjanmaa
- Country
- Finland
- Year of completion
- 1969
- Living area
- 167 m²
- Total Area
- 167 m²
- Area is Control Measured
- No
- The property is released
- 18/08/2025
- Property Type
- Building
- Type of plot
- Flatland plot
- Condition
- Good
- Number of Rooms
- 6
- Listing type
- Detached House
Prices and costs
Price information
- Asking price
- €179,000
- Debt-free price
- €179,000
- Property tax
- €342.04 / year
- Additional Information about Charges
- 10 237,97kwh/ vuosi ( 2024)
More information about the asset
- Roof Type
- Gabled roof
- Roofing material
- Sheet Metal
- Roof condition
- 2021 kattoremontti
- The property is sold as rented
- No
- Road condition
- Good
- Additional Information about the Terrace
- lännensuuntainen terassi
- Fireplace Information
- Fireplace
- The property has a satellite antenna
- No
- The property has an antenna
- No
- Road to the property
- Yes
- Electric connection transfers
- Yes
- Types of storage spaces in the property
- Walk-in wardrobe and cold outdoor storage
- There are other buildings included in the deal located on the property
- Yes
- Other buildings
- Playhouse and woodshed
- Terrace
- Yes
- Property is sold furnished
- No
- Heating System
- Geothermal
- Is there an energy certificate for the property?
- No energy certificate required by law
- Asbestos survey
- No
- Apartment has a sauna
- Yes
Plot and zoning
- Zoning
- City plan
- Total area of the plot
- 770 m²
- Lot Ownership
- Own
Spaces and materials
- Additional information about kitchen equipment
- Fridge, separate freezer, kitchen hood, dishwasher, stove and separate oven
- Kitchen floor material
- Laminate
- Kitchen wall material
- Paint
- Stove
- Ceramic stove
- Worktops
- Laminate
- Bedroom floor material
- Laminate
- Bedroom wall material
- Paint, panel and wallpaper
- Bedrooms
- 4
- Living room floor material
- Laminate
- Living room wall material
- Paint
- Equipment
- Wood
- Sauna floor material
- Tile
- Sauna wall material
- Wood
- Additional information about separate toilet equipment
- Toilet seat, mirror, sink cabinet, sink, shower, bidet shower and mirror cabinet
- Toilet wall material
- Ceramic Tile
- Toilet floor material
- Tile
- Toilets
- 2
- Bathroom equipment
- Toilet seat, shower and washing machine connection
- Bathroom floor material
- Tile
- Bathroom wall material
- Ceramic Tile
- Building and Surface Materials
- Wood
Share object:
Loans to our properties are handled conveniently through the Savings Bank
Apply for a mortgage from the Savings Bank without online banking credentials by filling in an electronic mortgage application.
Get a loan offerThe information provided by the loan calculator is indicative. Please note that the details of your final loan may differ slightly from the information provided by the calculator.
Other locations

Ahvenniementie 9
€196,000
86 m²
Finland Lappajärvi Kärnä
Detached House 2000

Kärrääjänkatu 6
€139,900
42,5 m²
Finland Seinäjoki Itikka
Apartment Building 2018 2h,kt,kh


































