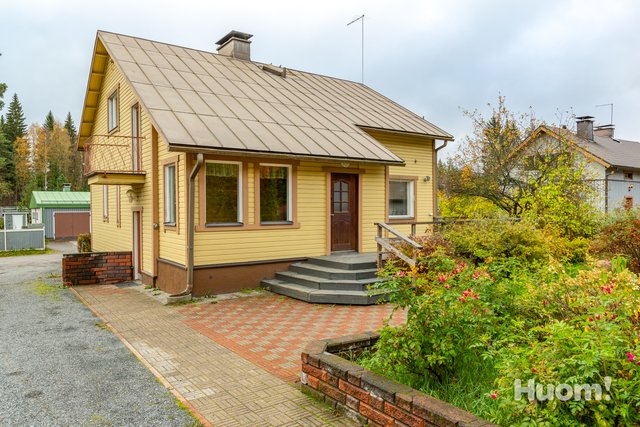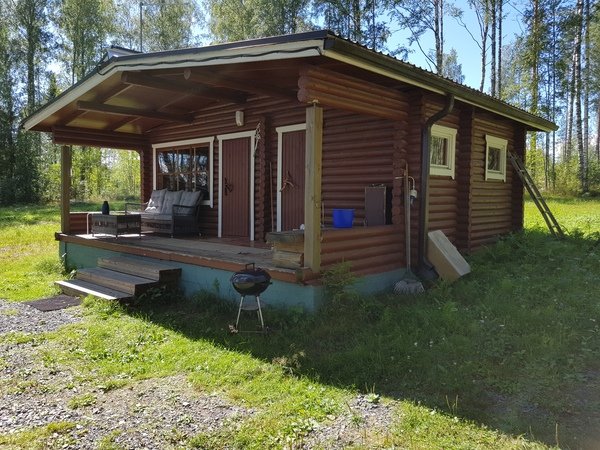Target description
Päättyvän tien varrella rauhallisella asuinalueella -04 rakennettu tilava kaksikerroksinen OK-talo. Suojaisa takapiha, joka rajoittuu metsäalueeseen. Takapihalla katettu terassi ja aitta/varastorakennus. Talossa toimivat ja tilavat huoneratkaisut. Keittiön ja olohuoneen jakaa vuolukiven takka/leivinuuni. Myynti ja esittely: Kari Loisa 0440 549400 tai kari.loisa@spkoti.fi
Basic information
- Apartment Description
- 5h, k, rt, s, khh, kph, aula
- Property number
- 80431119
- Street address
- Taivaanranta 4
- Floor Number
- 2
- Floors
- 2
- District/Village
- Visulahti
- Postal Code
- 50180
- City
- Mikkeli
- Municipality/city
- Mikkeli
- Province
- Etelä-Savo
- Country
- Finland
- Year of completion
- 2004
- Year of deployment
- 2004
- Living area
- 149 m²
- Total Area
- 184 m²
- Area of Other Spaces
- 35 m²
- Area is Control Measured
- No
- The property is released
- According to the agreement
- Property Identifier
- 491-28-38-6-L1
- Property Type
- Plot
- Type of plot
- Flatland plot
- Total electricity consumption data (kWh / year)
- 19500
- Condition
- Good
- Number of Rooms
- 5
- Listing type
- Detached House
Prices and costs
Price information
- Asking price
- €240,000
- Debt-free price
- €240,000
- Annual Land Rent
- €475.27
- Property tax
- €375 / year
More information about the asset
- Roof Type
- Gabled roof
- Roofing material
- Sheet Metal
- The property is sold as rented
- No
- Road condition
- Good
- Road type
- Asphalt
- Additional information about other buildings
- aitta/varastorakennus, aitta lämmintä tilaa
- Road to the property
- Yes
- Types of storage spaces in the property
- Walk-in wardrobe and cold outdoor storage
- There are other buildings included in the deal located on the property
- Yes
- Heating System
- Electric, wood, air source heat pump and underfloor heating
- Is there an energy certificate for the property?
- No energy certificate required by law
- Asbestos survey
- No
- Apartment has a sauna
- Yes
Plot and zoning
- Land Renter
- Mikkelin kaupunki
- Additional information about the plot
- rajoittu puistoalueeseen
- Zoning
- Zoning plan
- Lot lease ends
- 31/03/2054
- Total area of the plot
- 1 129 m²
- Lot Ownership
- Rent
Spaces and materials
- Utility room description
- käynti ulos
- Additional information about kitchen equipment
- Fridge, separate freezer, dishwasher, stove and kitchen hood
- Kitchen description
- keittiössä vuolukiven leivinuuni
- Kitchen floor material
- Tile
- Kitchen wall material
- Paint
- Stove
- Ceramic stove
- Worktops
- Laminate
- Bedroom floor material
- Laminate
- Bedroom wall material
- Paint
- Bedrooms
- 3
- Living room description
- ilmalämpöpumppu, vuolukiven takka
- Living room floor material
- Tile
- Living room wall material
- Paint
- Sauna description
- sauna uusittu -18
- Equipment
- Electric stove
- Sauna floor material
- Tile
- Sauna wall material
- Panel
- Additional information about separate toilet equipment
- Toilet seat, mirror cabinet and underfloor heating
- Toilet wall material
- Ceramic Tile
- Toilet floor material
- Tile
- Toilets
- 1
- Utility room equipment
- Washing machine connection, underfloor heating, floor drain, ironing board/table, mud station, tabletop and space for washing tower
- Utility room floor material
- Tile
- Utility room wall material
- Ceramic Tile
- Bathroom equipment
- Toilet seat, shower, hot tub, underfloor heating and mirror cabinet
- Bathroom description
- alakerrassa 2 suihkua, yläkerran kylpyhuoneessa poreamme, suihku, wc istuin, peilikaappi, lattialämpö
- Bathroom floor material
- Tile
- Bathroom wall material
- Ceramic Tile
- Building and Surface Materials
- Brick and wood
Share object:
Loans to our properties are handled conveniently through the Savings Bank
Apply for a mortgage from the Savings Bank without online banking credentials by filling in an electronic mortgage application.
Get a loan offerThe information provided by the loan calculator is indicative. Please note that the details of your final loan may differ slightly from the information provided by the calculator.
Other locations

Mäntykatu 10
€195,000
155 m²
Finland Mikkeli Lähemäki
Detached House 1959

Väisälänsaarentie 1841
€126,000
35 m²
Finland Hirvensalmi Väisälänsaari
Cottage or villa 1980






























