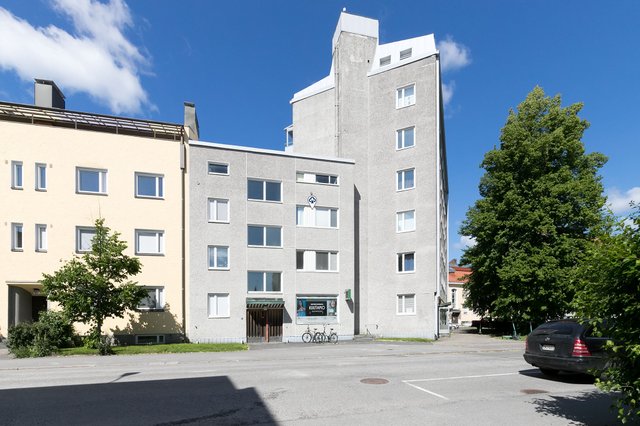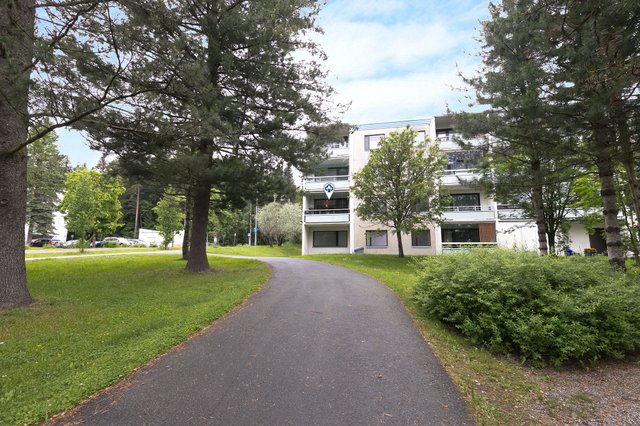Target description
Upea, vuonna 2021 valmistunut omakotitalo odottaa uusia asukkaitaan Jyväskylän halutulla Ruokkeen alueella. Tämä yksikerroksinen puutalo tarjoaa modernia asumismukavuutta ja tilaa koko perheelle. Talon avarat ja valoisat huoneet luovat viihtyisän ilmapiirin, ja korkeat katot lisäävät tilan tuntua. Talon käytännöllisyyttä lisäävät kodinhoitohuone omalla sisäänkäynnillä ja keskusimuri. Suurella terassilla voi nauttia kesäpäivistä ja piha tarjoaa runsaasti tilaa lasten leikeille tai puutarhaharrastuksille. Sijainti rauhallisella asuinalueella lähellä kaupunkia tekee tästä kodista ihanteellisen perheelle. Ruokkeen alueen hyvät kulkuyhteydet ovat helposti saavutettavissa. Tämä on tilaisuutesi hankkia unelmiesi koti – tutustu ja ihastu! Miska Heino 0504773050 miska.heino@spkoti.fi
Basic information
- Apartment Description
- 4h+k+vh+ph+khh+s+wc.
- Property number
- 80430981
- Street address
- Ahkiontie 22
- Floor Number
- 1
- Floors
- 1
- District/Village
- Ruoke
- Postal Code
- 40660
- City
- Jyväskylä
- Municipality/city
- Jyväskylä
- Province
- Keski-Suomi
- Country
- Finland
- Year of completion
- 2021
- Year of deployment
- 2021
- Additional information about the construction year
- Käyttöönottotarkastus Heinäkuun lopulla.
- Living area
- 109 m²
- Total Area
- 109 m²
- The property is released
- 01/08/2025
- Property Identifier
- 179-38-19-1
- Property Type
- Plot
- Type of plot
- Flatland plot
- Condition
- New
- Number of Rooms
- 4
- Listing type
- Detached House
- Energy class
- B2018
Prices and costs
Price information
- Asking price
- €318,000
- Debt-free price
- €318,000
More information about the asset
- Roof Type
- Gabled roof
- Roofing material
- Sheet Metal
- Roof condition
- Uusi
- The property is sold as rented
- No
- Road condition
- Good
- Energy performance certificate validity period
- 14/05/2028
- Road type
- Asphalt
- Building rights floor-m²
- 250
- Fireplace Information
- Heat Storing Fireplace
- Beach
- No Beach
- Road to the property
- Yes
- Electric connection transfers
- Yes
- Construction phase
- Finished
- Types of storage spaces in the property
- Warm outdoor storage
- Terrace
- Yes
- High ceiling
- Yes
- Heating System
- Air Source Heat Pump
- Is there an energy certificate for the property?
- Yes
- Apartment has a sauna
- Yes
Plot and zoning
- Zoning
- Zoning plan and city plan
- Total area of the plot
- 1 282 m²
- Lot Ownership
- Own
Spaces and materials
- Additional information about kitchen equipment
- Fridge, separate freezer, kitchen hood, dishwasher and microwave
- Kitchen floor material
- Vinyl
- Kitchen wall material
- Paint
- Stove
- Induction stove
- Worktops
- Laminate
- Bedroom floor material
- Vinyl
- Bedroom wall material
- Paint
- Bedrooms
- 3
- Living room floor material
- Vinyl
- Living room wall material
- Paint and wallpaper
- Equipment
- Electric stove
- Sauna floor material
- Tile
- Sauna wall material
- Ceramic Tile
- Additional information about separate toilet equipment
- Toilet seat, mirror, sink and bidet shower
- Toilet wall material
- Paint
- Toilet floor material
- Tile
- Toilets
- 1
- Utility room equipment
- Washing machine, dryer, washing machine connection, underfloor heating, tabletop and central vacuum cleaner
- Utility room floor material
- Tile
- Bathroom equipment
- Toilet seat, shower and underfloor heating
- Bathroom floor material
- Tile
- Bathroom wall material
- Ceramic Tile
- Building and Surface Materials
- Wood
Share object:
Loans to our properties are handled conveniently through the Savings Bank
Apply for a mortgage from the Savings Bank without online banking credentials by filling in an electronic mortgage application.
Get a loan offerThe information provided by the loan calculator is indicative. Please note that the details of your final loan may differ slightly from the information provided by the calculator.
Other locations

Tapionkatu 15
€97,000
33,5 m²
Finland Jyväskylä Keskusta
Apartment Building 1959 2h,kk

Pupuhuhdantie 10
€47,000
80 m²
Finland Jyväskylä Pupuhuhta
Apartment Building 1976 3h+k+p+s




















