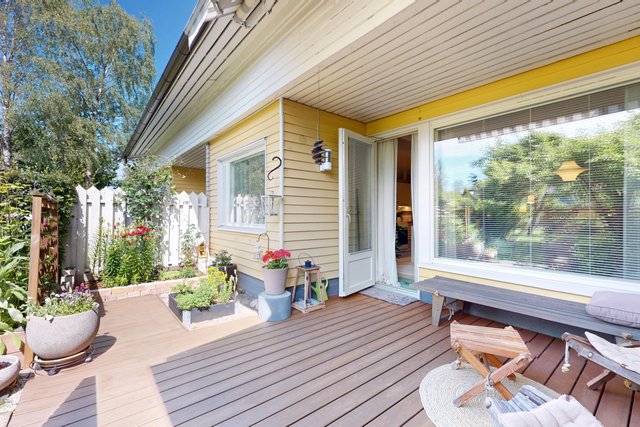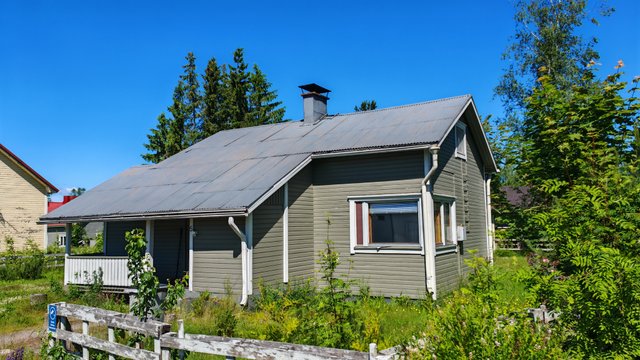Target description
Kuvittele koti, jossa historia kohtaa tulevaisuuden – paikka, jossa vanhan ajan tunnelma yhdistyy moderniin asumiseen ja jossa jokainen huone kertoo omaa tarinaansa. Hajalan rauhallisessa maalaismaisemassa, vain kohtuullisen matkan päässä Salon keskustasta, seisoo jykevä ja persoonallinen omakotitalo, joka odottaa seuraavaa omistajaansa. Tämä vuonna arviolta 1900 rakennettu talo on nähnyt elämää ja kokenut vuosien varrella monia päivityksiä. Viimeisimpinä sähköt ja käyttövesiputket on uusittu vuonna 2016, ja lämmitysjärjestelmä on päivitetty maalämpöön vuonna 2019 – samana vuonna katolle asennettiin myös aurinkopaneelit. Energiatehokkuus ja nykyaikaisuus ovat siis jo hyvällä mallilla. Alakertaan on remontoitu viisi makuuhuonetta, suuri olohuone, moderni keittiö sekä kaksi kylpyhuonetta ja erilliset WC-tilat. Yläkerta on kuin tyhjä kangas – seitsemän keskeneräistä huonetta ja reilut varastotilat tarjoavat mahdollisuuden toteuttaa juuri omannäköinen unelmakoti. Ehkä sinne syntyy lasten valtakunta, työhuoneita, vierashuoneita tai vaikka oma taidestudio? Yläkertaan on myös mahdollista tehdä kokonaan erillinen asunto, vaikkapa vuokrausta ajatellen. Kellarista löytyy varasto- ja teknisiä tiloja, ja pihapiiri tarjoaa tilaa niin lasten leikeille kuin puutarhaharrastuksillekin. Terassi kutsuu viettämään kesäpäiviä rauhassa luonnon helmassa. Talo ei ole täydellinen – vielä. Se kaipaa jatkokehitystä ja remontointia, mutta juuri siinä piilee sen viehätys: mahdollisuus tehdä tästä kodista juuri sellainen kuin haluat. Tämä ei ole valmis paketti, vaan kutsu luoda, uudistaa ja asettua. Yhteydenotot: Veijo Hämeenaho Yrittäjä, kiinteistönvälittäjä LKV, KiAT, KED Sp-Koti Salo / KVH-Kodit Oy 📧 veijo.hameenaho@spkoti.fi 📞 040 588 5745
Basic information
- Apartment Description
- 5h+k+2xwc+ph+s+rt+(yläkerta 7h)
- Property number
- 80430770
- Street address
- Vanha Turuntie 1226
- Floor Number
- 1
- Floors
- 2
- District/Village
- Hajala
- Postal Code
- 25240
- City
- Hajala
- Municipality/city
- Salo
- Province
- Varsinais-Suomi
- Country
- Finland
- Year of completion
- 1900
- Year of deployment
- 1900
- Additional information about the construction year
- Arvio
- Living area
- 393 m²
- Total Area
- 483 m²
- Area of Other Spaces
- 90 m²
- The property is released
- According to the agreement
- Property Identifier
- 734-453-1-1
- Property Type
- Estate
- Condition
- Satisfactory
- Number of Rooms
- 13
- Listing type
- Detached House
Prices and costs
Price information
- Asking price
- €230,000
- Debt-free price
- €230,000
- Property tax
- €480 / year
- Additional Information about Charges
- Sähköä kulunut noin 35000kwh/ vuosi
More information about the asset
- Balcony
- Yes
- Total area of balcony(s)
- 7,5 m²
- Roof Type
- Gabled roof
- Roofing material
- Brick
- Roof condition
- uusittu arviolta 2012
- The property is sold as rented
- No
- Electric
- 230V
- Road type
- Asphalt and gravel
- Beach
- No Beach
- Road to the property
- Yes
- Electric connection transfers
- Yes
- Construction phase
- Finished
- Types of storage spaces in the property
- Walk-in wardrobe, attic closet and attic
- Electrical system renovated
- Yes, renovated in 2016
- Water pipe renovation year
- Yes, renewed in 2016
- There are other buildings included in the deal located on the property
- Yes
- Terrace
- Yes
- Property is sold furnished
- No
- Repairs/renovations done to the building
- - Sähköt uusittu 2016 - Käyttövesiputket ja lämmityskiertojärjestelmä 2016 - Pinnat 2016. - Kylpyhuoneet ja vessat täysin uusittu 2016, teetetty ammattilaisella. - Lämmitysmuoto vaihdettu öljystä maalämpöön 2019. Aurinkopaneelit (10 kpl) asennettu 2019.
- High ceiling
- Yes
- Heating System
- Geothermal
- More information about the area
- Laskettu/ arvioitu pohjakuvista - Alakerta n.223m2 + kuistit ja tekn. 13m2 - Yläkerta keskeneräistä asuintilaa n. 170m2 ja varastotiloja n.31m2 - Kellarissa varasto ja teknistä tilaa 46m2 Asiakastiedon rakennuksen tiedot lomakkeen mukaan Asuinpinta-ala on 487m2 ja kellari 28m2
- Is there an energy certificate for the property?
- No energy certificate required by law
- Asbestos survey
- No
- Apartment has a sauna
- Yes
Plot and zoning
- Zoning
- Zoning plan
- Total area of the plot
- 0,39 ha
- Lot Ownership
- Own
Spaces and materials
- Additional information about kitchen equipment
- Fridge, separate freezer, dishwasher, kitchen hood, separate oven and stove
- Kitchen floor material
- Laminate
- Kitchen wall material
- Log and paint
- Stove
- Ceramic stove
- Bedroom Description
- Alakerrassa 4-5 valmista makuuhuonetta. Yläkerrassa 7 keskeneräistä huonetta lisää.
- Bedroom floor material
- Laminate
- Bedroom wall material
- Paint and log
- Bedrooms
- 5
- Living room description
- Suuri yli 30m2 olohuone
- Living room floor material
- Laminate
- Living room wall material
- Paint and log
- Equipment
- Electric stove
- Sauna floor material
- Tile
- Sauna wall material
- Panel
- Additional information about separate toilet equipment
- Toilet seat, shower, bidet shower, shower screen, underfloor heating and shower cubicle
- Toilet wall material
- Ceramic Tile
- Toilet floor material
- Tile
- Toilets
- 2
- Utility room equipment
- Washing machine connection, tabletop, underfloor heating and sink
- Utility room floor material
- Laminate
- Utility room wall material
- Paint
- Bathroom equipment
- Toilet seat, shower, hot tub, underfloor heating, sink and shower screen
- Bathroom floor material
- Tile
- Bathroom wall material
- Ceramic Tile
- Description of other spaces
- Yläkerrassa toisessa päässä vanha 2h+k huoneisto ja toisessa päässä4 erillistä huonetta. Toisella seinustalla varastotiloja ja vanha wc tila
- Building and Surface Materials
- Log and wood
Share object:
Loans to our properties are handled conveniently through the Savings Bank
Apply for a mortgage from the Savings Bank without online banking credentials by filling in an electronic mortgage application.
Get a loan offerThe information provided by the loan calculator is indicative. Please note that the details of your final loan may differ slightly from the information provided by the calculator.
Other locations

Haukkalankatu 5
€124,000
67 m²
Finland Salo Palometsä
Terraced house 1974 2h+k+ph+s

Härkäkuja 5
€25,000
45 m²
Finland Somero Joensuu
Detached House 1950 2h+k+yläk

















































