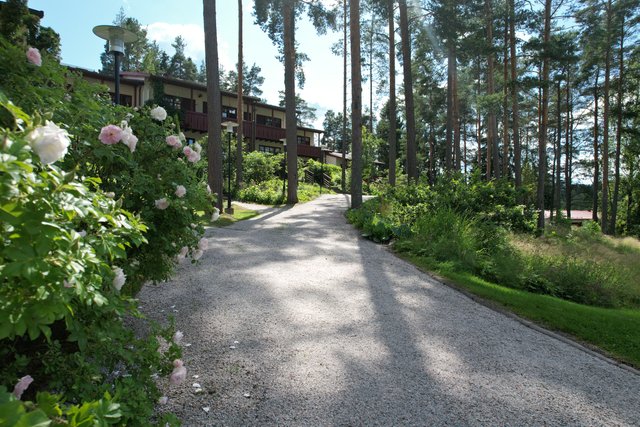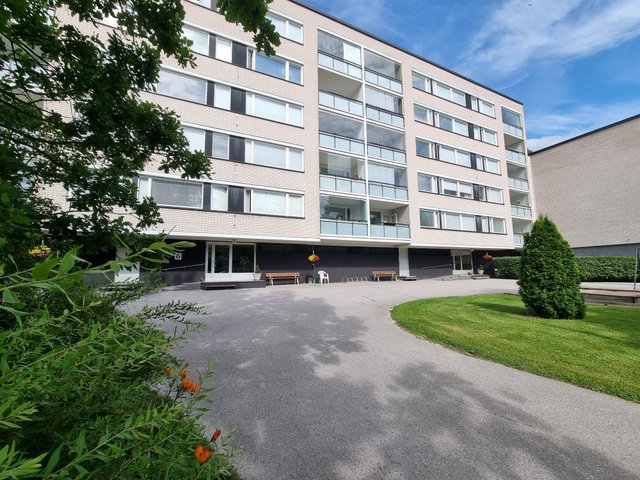Target description
Tyylikäs ja hyvin pidetty rivitalokoti odottaa uusia asukkaita rauhallisella Tupurin alueella. Yksitasoinen pohjaratkaisu, oma sauna, varaava takka ja mukavan kokoinen terassi tekevät asumisesta mutkatonta ja viihtyisää. 66,5 neliötä kätkee sisäänsä fiksun 2h+k+s -kokonaisuuden: erillinen wc, tilava kylpyhuone, valokuitu, lattialämmitys ja reilusti säilytystilaa – arjen sujuvuus on taattu. Keittiöstä löytyy mm. induktioliesi ja astianpesukone. Olohuoneessa korkea huonekorkeus ja tunnelmallinen takka. Oma autokatospaikka ja ulkovarasto kuuluvat huoneistolle. Yhtiö on rauhallinen ja hyvin hoidettu. Sijainti on loistava: lenkkipolut, hiihtoladut ja frisbeegolf-rata vieressä. Salon keskustaan hurautat hetkessä. Kauppa, huoltoasema, koulu ja päiväkoti kaikki alle 1,5 km säteellä. Tervetuloa ihastumaan! 📞 Ota yhteyttä Elina Österberg Sp-Koti Salo | KVH-Kodit Oy LKV +35850 5855 428 elina.osterberg@spkoti.fi
Basic information
- Apartment Description
- 2h,k,kph,s,wc+terassi, ak, varasto
- Property number
- 80430694
- Street address
- Kääpätie 3
- Staircase
- A
- Apartment
- 1
- Floor Number
- 1
- Floors
- 1
- District/Village
- Tupuri
- Postal Code
- 24280
- City
- Salo
- Municipality/city
- Salo
- Province
- Varsinais-Suomi
- Country
- Finland
- Year of completion
- 2007
- Living area
- 66,5 m²
- Total Area
- 66,5 m²
- Area basis
- According to the by-laws and According to Property Manager Certificate
- Area is Control Measured
- No
- The property is released
- Other condition
- Property Identifier
- 734-0023-0087-0002
- Total electricity consumption data (kWh / year)
- 11000
- Condition
- Good
- Number of Rooms
- 2
- Listing type
- Terraced house
- Energy class
- E2013
- Redemption right for the company
- No
- Redemption right for shareholders
- No
Prices and costs
Price information
- Asking price
- €142,000
- Debt-free price
- €142,000
Charges
- Maintenance charge
- €206.15 / month
- Renovation Charge
- €26.60 / month
- Total maintenance charge
- €232.75 / month
- Additional Information about Charges
- Vesi kulutuksen mukaan 4,75 €/m3
More information about the asset
- Roof Type
- Gabled roof
- Roofing material
- Brick
- Carports
- 5 pcs
- Yard parking spaces
- 3 pcs
- Maintenance needs report done
- 2025
- Additional information about property maintenance
- Asukkailla omatoiminen kiinteistönhoiti. Talvikunnossapito huoltoyhtiöllä: Kailep Oy
- The property is sold as rented
- No
- Energy performance certificate validity period
- 02/07/2025
- timo.ollikkala@salontilipalvelu.com
- Yard
- Suojaisa ja vehreä takapiha. Terassi, markiisi.
- Phone number
- +3582 7271 448
- Property manager's street address
- Turuntie 21
- Property manager's city
- Salo
- Property manager's post number
- 24240
- Fireplace Information
- Heat Storing Fireplace
- Type of electric heating
- Lattialämmitys
- The property has a satellite antenna
- No
- The property has an antenna
- No
- Type of Ownership
- Own
- Types of storage spaces in the property
- Attic, cabinets and cold outdoor storage
- Terrace
- Yes
- Repairs/renovations done to the building
- • Aidan rakentaminen 2008 • Parvekkeiden kuntokatselmus ja korjaukset 2011 • Kuituverkkoon liittyminen 2013 • Aidan maalaus 2014 • Parvekkeiden remontointi 2016 • Jäteastioiden pohjan laatoitus 2016 • Pihapuiden kaato/leikkaus 2016 • Ilmanvaihdon puhdistus 2017 • Kivituhkan lisäys pihaan 2018 • Lumiesteiden asennus as 1 ja 5 2019 • Autokatoksen katon harjan korjaus 2020 • Parvekkeiden ja aitojen maalaus 2020 • Autokatoksen sähköverkon perusparannus 2021 • Etuportaiden pinnoitteiden kunnostus 2023 • Autokatoksen pylväiden maalaus 2023 • Kattojen pesu ja huolto 2024 • Autokatoksen päätyrimojen maalaus 2024
- Known upcoming repairs/renovations
- - Ilmanvaihto: puhdistus ja säätö - Sähkö- ja tietojärjestelmä: palovaroitintilanteen päivittäminen uuden lain mukaiseksi 2025 - Uuden energiatodistuksen teettäminen
- High ceiling
- Yes
- Heating System
- Electric, wood and underfloor heating
- More information about the area
- asuinhuoneisto 66,5 m2, ulkovarasto 5,3 m2,
- Is there an energy certificate for the property?
- Yes
- Apartment has a sauna
- Yes
- Property Maintenance
- Residents
Services and transportation connections
- Services
- Tupuri S Market 1,4 km ABC Tupuri kylmäasema 1,4 km Salon tori 4,9 km Salon terveyskeskus 4,9 km
- Schools
- Tupurin koulu 1,3 km
- Kindergarten
- Tupurin päiväkoti 1,3 km Keskustan koulu 4,2 km Salon lukio 5,5 km
- Traffic Connections
- Bus stop nearby, good traffic connections and city transport connections
Plot and zoning
- Land Renter
- Salon kaupunki
- Additional information about the plot
- Vuokra-aika vuoteen 2056
- Zoning
- City plan
- Total area of the plot
- 2 564 m²
- Lot Ownership
- Rent
Spaces and materials
- Additional information about kitchen equipment
- Fridge Freezer, separate oven, dishwasher, kitchen hood and stove
- Kitchen description
- Puustelli keittiö
- Kitchen floor material
- Tile
- Kitchen wall material
- Wallpaper
- Stove
- Ceramic stove
- Worktops
- Laminate
- Bedroom floor material
- Parquet
- Bedroom wall material
- Wallpaper
- Bedrooms
- 1
- Living room floor material
- Parquet
- Living room wall material
- Wallpaper
- Sauna description
- Saunan kiuas uusittu 2025
- Equipment
- Electric stove
- Sauna floor material
- Tile
- Sauna wall material
- Wood
- Additional information about separate toilet equipment
- Toilet seat, underfloor heating, mirror cabinet, sink, sink cabinet, bidet shower and floor drain
- Toilet wall material
- Ceramic Tile
- Toilet floor material
- Tile
- Toilets
- 1
- Bathroom equipment
- Washing machine connection, drying cabinet, underfloor heating, sink, sink cabinet and shower
- Bathroom floor material
- Tile
- Bathroom wall material
- Ceramic Tile
- Building and Surface Materials
- Wood, concrete and Brick Cladding
Housing company
- Housing Cooperative Name
- As. Oy Salon Hovirinne 3
- Property Manager Name
- Timo Ollikkala
- Property Manager Office
- Salon Tilipalvelu Oy
- Apartments
- 5
- The housing cooperative has
- Cable TV and outdoor storage
- Parking space included in the apartment according to the articles of association
- Shed parking space
Share object:
Loans to our properties are handled conveniently through the Savings Bank
Apply for a mortgage from the Savings Bank without online banking credentials by filling in an electronic mortgage application.
Get a loan offerThe information provided by the loan calculator is indicative. Please note that the details of your final loan may differ slightly from the information provided by the calculator.
Other locations

Saukonkatu 27
€243,000
144,5 m²
Finland Salo Pahkavuori
Terraced house 1984 4h,k,rh,takkahuone,halli,2wc,khh,kps,s + parveke, terassi

Hirvenkatu 6
€55,000
32,5 m²
Finland Salo Pahkavuori
Apartment Building 1970 1h,kk,kph




























