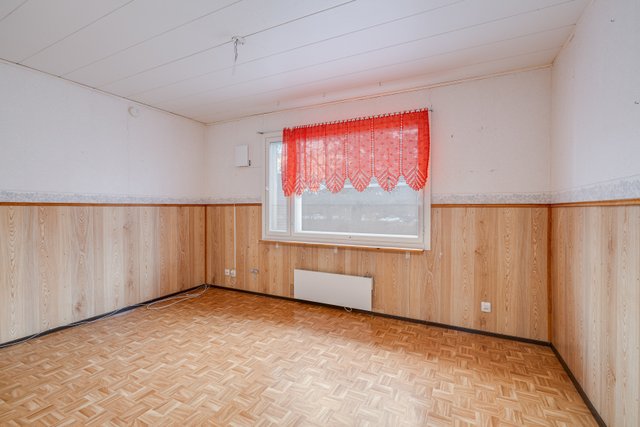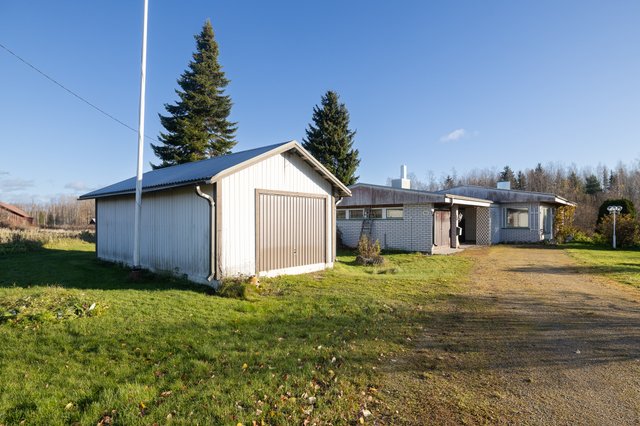Target description
Löydä uusi kotisi vuosisadan vaihteen hirsitalosta! Tässä tunnelmallisessa ja viehättävässä kodissa on tilaa isommallekin perheelle. Vanhan, viime vuosisadan alun tunnelmaa henkivät reilu huonekorkeus sekä joillakin seinillä esiin otetut hirsiseinät. Talon lämmönlähteenä on maalämpö, mutta lisälämpöä ja viihtyvyyttä luovat myös vanhat kaakeliuunit ja keittiön puuliesi. Suojaisa pihapiiri jossa isot ulkorakennukset sekä päädyssä autotalli. Pihapiirissä myös vanha kunnostamaton mökki. Varaa esittely! Hitta ditt nya hem i ett timmerhus från sekelskiftet! I detta förtjusande och stämningsfulla huset finns utrymme för även en större familj. Den gamla andan från början av förra seklet finns dock kvar i höga rumshöjden och stockväggarna som är delvis framtagna. Husets värmekälla är bergvärme men tillskottsvärme och mysighet skapas av gamla kakelugnar och vedspis i köket. På gården finns ett stort uthus med garage samt på innegården en liten gammal stuga. Boka en visning!
Basic information
- Apartment Description
- 5h+k+khh+kph+aulatila
- Property number
- 80430515
- Street address
- Paxalintie 4
- Floor Number
- 1
- Floors
- 2
- Postal Code
- 66140
- City
- Malax
- Municipality/city
- Malax
- Province
- Pohjanmaa
- Country
- Finland
- Year of deployment
- 1903
- Living area
- 100 m²
- Total Area
- 300 m²
- Area of Other Spaces
- 200 m²
- The property is released
- According to the agreement
- Property Identifier
- 475-402-18-127
- Property Type
- Estate
- Type of plot
- Flatland plot
- Condition
- Good
- Number of Rooms
- 5
- Listing type
- Detached House
Prices and costs
Price information
- Asking price
- €189,000
- Debt-free price
- €189,000
- Additional Information about Charges
- 15000-19000 kWh / Vuosi
More information about the asset
- Roof Type
- Gabled roof
- Roofing material
- Sheet Metal
- Roof condition
- Hyvä
- The property is sold as rented
- No
- Yard
- Kasvishuone
- Additional information about other buildings
- Iso ulkorakennus jonka jatkeena autotalli, pienempi ulkorakennus, erillinen vanha mökki, kasvihuone.
- Fireplace Information
- Fireplace
- Construction phase
- Finished
- Condition check done
- 01/01/2013
- There are other buildings included in the deal located on the property
- Yes
- Heating System
- Wood and geothermal
- Is there an energy certificate for the property?
- No energy certificate required by law
- Apartment has a sauna
- Yes
- Housing cooperative / Property includes
- Iso ulkorakennus jonka jatkeena autotalli, pienempi ulkorakennus, erillinen vanha mökki
- More information about the energy certificate
- Teetetään
Services and transportation connections
- Services
- Maalahti
- Local services
- Hyvä sijainti Maalahdeessa.
Plot and zoning
- Zoning
- Zoning plan
- Zoning Details
- Maalahden kunta
- Total area of the plot
- 3 040 m²
- Lot Ownership
- Own
Spaces and materials
- Additional information about kitchen equipment
- Fridge, separate freezer, stove, separate oven, kitchen hood and dishwasher
- Kitchen floor material
- Plastic Mat
- Kitchen wall material
- Paint
- Stove
- Induction stove and wood-burning stove
- Bedroom floor material
- Plastic Mat
- Bedroom wall material
- Paint and wallpaper
- Bedrooms
- 4
- Living room floor material
- Plastic Mat
- Living room wall material
- Paint and log
- Equipment
- Electric stove
- Sauna floor material
- Muovi
- Sauna wall material
- Wood
- Utility room equipment
- Washing machine connection
- Utility room floor material
- Plastic Mat
- Utility room wall material
- Paint
- Bathroom equipment
- Bathtub, toilet seat and shower
- Bathroom floor material
- Plastic Mat
- Bathroom wall material
- Ceramic Tile
- Description of other spaces
- Kaapistot Verhotangot Naulakko Kiinteät valaisimet Jätesäiliö Istutukset Pihavarusteet Takka: takka Säilytystilat: ulkovarasto. Talossa paljon säilytystilaa
- Additional Information about Building Materials
- Osa hirsistä vaihdettu
- Building and Surface Materials
- Log
Share object:
Loans to our properties are handled conveniently through the Savings Bank
Apply for a mortgage from the Savings Bank without online banking credentials by filling in an electronic mortgage application.
Get a loan offerThe information provided by the loan calculator is indicative. Please note that the details of your final loan may differ slightly from the information provided by the calculator.
Other locations

Vaalintie 1
€39,000
107 m²
Finland Merikaarto
Detached House 1970 4h+k+kph+s

Leppäniementie 51
€55,000
120 m²
Finland Vöyri
Detached House 1971 4h + k





























