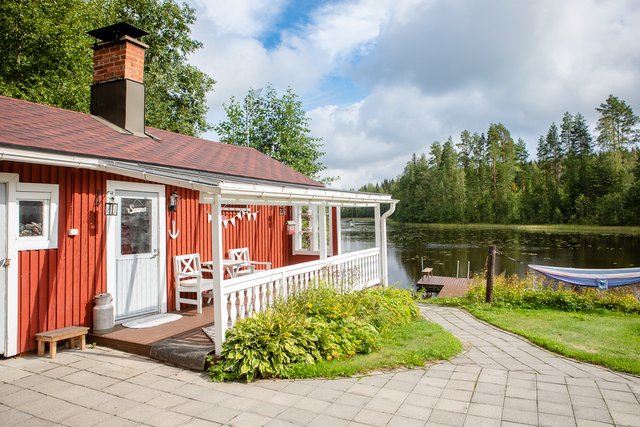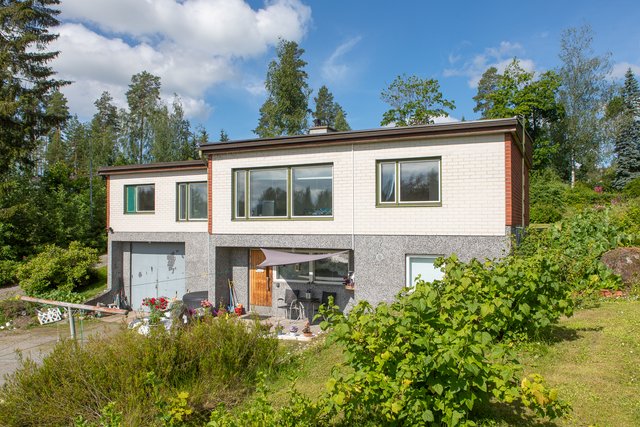Target description
Jämsänkoskella loistavien ulkoilumaastojen välittömässä läheisyydessä sijaitsee avarapohjainen yksitasoinen rivitalon päätyhuoneisto, jonka ikkunat ovat läpi talon. Tilava olohuone ja reilun kokoinen keittiö, jossa runsaasti kaapistoja sekä tila ruokapöydälle. Makuuhuoneessa kaapistot ja lisäksi on erillinen lämmin häkkivarasto. Oma sauna, vesi on kulutuksen mukaan. Hyväkuntoinen huoneisto rauhallisella sijainnilla, varaa esittelyaikasi!
Basic information
- Apartment Description
- 2h, k, s
- Property number
- 80430496
- Street address
- Lastutie 21-23
- Staircase
- C
- Apartment
- 20
- Floor Number
- 2
- Floors
- 2
- District/Village
- Jämsänkoski, Tiitolanmäki
- Postal Code
- 42300
- City
- Jämsänkoski
- Municipality/city
- Jämsä
- Province
- Keski-Suomi
- Country
- Finland
- Year of completion
- 1990
- Year of deployment
- 1990
- Living area
- 62,5 m²
- Total Area
- 62,5 m²
- Area of Other Spaces
- 0 m²
- Area basis
- According to the by-laws and According to Property Manager Certificate
- Area is Control Measured
- No
- The property is released
- 01/08/2025
- Property Identifier
- 182-434-1-468, 182-434-1-469
- Condition
- Satisfactory
- Number of Rooms
- 2
- Listing type
- Terraced house
- Energy class
- E2013
- Redemption right for the company
- No
- Redemption right for shareholders
- No
Prices and costs
Price information
- Asking price
- €29,500
- Debt-free price
- €29,500
Charges
- Maintenance charge
- €281.25 / month
- Total maintenance charge
- €281.25 / month
- Parking Fee
- €10 / month
- Water Charge
- According to consumption
- Additional Information about Charges
- Vesimaksuennakko 25 € /hlö/kk
More information about the asset
- Balcony
- Yes
- Balcony Type
- French
- Balcony compass point
- South
- Roof Type
- Gabled roof
- Roofing material
- Brick
- Additional Information about the Apartment's Parking Space
- Jokaiselle huoneistolle kuuluu lämmitystolpallinen autopaikka
- Views from the apartment
- Keittiön ikkunasta näkyy metsämaisemat ja olohuoneen sekä makuuhuoneen ikkunasta näkymä Lastutielle päin.
- Additional information about property maintenance
- Jokilaakson Jelppi
- The property is sold as rented
- No
- Actions carried out in the apartment during the client's ownership and their date
- Keittiöremontti
- Additional information on condition
- Siistikuntoinen.
- Energy performance certificate validity period
- 26/07/2024
- Yard
- Oma piha-alue etupihalla rajoittuen metsään
- Phone number
- 045 178 5078
- Property manager's street address
- Keskuskatu 10-12 L 29
- Property manager's city
- Jämsä
- Property manager's post number
- 42100
- Additional information on accessibility
- Ei rappusia, asuintilat yhdessä tasossa
- Fireplace Information
- No Fireplace
- Beach
- No Beach
- The property has a satellite antenna
- No
- The property has an antenna
- Yes
- Electric connection transfers
- Yes
- Type of Ownership
- Own
- Types of storage spaces in the property
- Cage storage
- Electric plug parking spaces
- 20 pcs
- Swimming pool
- Listing has a swimming pool: No
- Terrace
- No
- Property is sold furnished
- No
- Repairs/renovations done to the building
- 2023 Lämmitys-/energiasaneeraus, maalämpö ja aurinkosähköjärjestelmä. 2021 B-talon pääty ja parkkipaikan valaistus uusittu. 2019 pihapuiden kaato. 2018 ilmanvaihtohormiston nuohous. 2018 kaapeli-tv muutettu yhteisantennijärjestelmäksi. 2017 parvekeovet uusittu. 2016 lämmitysjärjestelmän säätö ja huolto. 2014 roskakatoksen huoltomaalaus. 2014 pensaiden leikkaus. 2012 kaikki huoneistot peruskorjattu.
- High ceiling
- No
- Heating System
- Geothermal
- Windows
- Triple pane
- More information about the area
- Ei tarkistusmitattu. Pinta-alat saattavat tämän ikäisissä kohteissa (yhtiö rekisteröity ennen 01.01.1992) poiketa olennaisestikin asuinrakennusten nykyisten mittaustapojen ja standardien (SFS 5139) mukaan laskettavasta asuintilojen pinta-alasta. Pinta-ala voi siis olla edellä mainittua pienempi tai suurempi.
- Is there an energy certificate for the property?
- Yes
- Asbestos survey
- No
- Apartment has a sauna
- Yes
- Housing cooperative / Property includes
- Tekninen tila.
- Elevator
- No
- More information about the energy certificate
- Todistuksen laatija: Johan Hirn, 26.7.2014
- Property Maintenance
- Maintenance Company
Services and transportation connections
- Services
- Jämsänkosken keskustan palvelut n.3km etäisyydellä. Jämsään matkaa 9,5km ja Himokselle 17km.
- Schools
- Korven koulu (1. - 2.lk) 3,5km. Jämsänkosken yhtenäiskoulu (3. - 9.lk) 3km. Gradia 4km.
- Kindergarten
- Koivulinnan päiväkoti 3km. Lisää päiväkoteja Jämsän keskustan alueella.
Plot and zoning
- Additional information about zoning
- Jämsän kaupungilta
- Zoning
- City plan
- Total area of the plot
- 7 122 m²
- Lot Ownership
- Own
Spaces and materials
- Additional information about kitchen equipment
- Dishwasher, kitchen hood, fridge freezer and stove
- Kitchen description
- Astianpesukone v.2019 ja jääkaappi/pakastin v.2020.
- Kitchen floor material
- Laminate
- Kitchen wall material
- Paint
- Stove
- Electric stove
- Worktops
- Laminate
- Bedroom Description
- Kaapisto
- Bedroom floor material
- Laminate
- Bedroom wall material
- Wallpaper
- Bedrooms
- 1
- Living room floor material
- Laminate
- Living room wall material
- Wallpaper
- Equipment
- Electric stove
- Sauna floor material
- Muovi
- Sauna wall material
- Wood
- Bathroom equipment
- Shower, toilet seat, mirror and washing machine connection
- Bathroom description
- Ikkuna
- Bathroom floor material
- Plastic Mat
- Bathroom wall material
- Ceramic Tile
- Description of other spaces
- Tuulikaapissa muovimattolattia, maalatut seinät sekä kaapisto. Eteisessä laminaattilattia ja kaapisto.
- Building and Surface Materials
- Wood
Housing company
- Housing Cooperative Name
- Asunto Oy Jämsän Lastulehto
- Property Manager Name
- Jani Huttunen
- Property Manager Office
- PKH Isännöintipalvelu
- Apartments
- 20
- The housing cooperative has
- Sports Equipment Storage
- Parking space included in the apartment according to the articles of association
- Yard parking space with plug
- Sauna in the building
- No
Share object:
Loans to our properties are handled conveniently through the Savings Bank
Apply for a mortgage from the Savings Bank without online banking credentials by filling in an electronic mortgage application.
Get a loan offerThe information provided by the loan calculator is indicative. Please note that the details of your final loan may differ slightly from the information provided by the calculator.
Other locations

Alasenkuja 2
€138,000
44 m²
Finland Koskenpää Koskenpää/Porkkakylä
Cottage or villa 1952 1h, k, parvi, wc, rantasauna, huvimaja, grillikatos

Kumpulantie 8
€69,000
155 m²
Finland Jämsä Palomäki
Detached House 1970 3h, k, wc + 3h, k, wc + alakerta 2h, s, wc, autotalli










