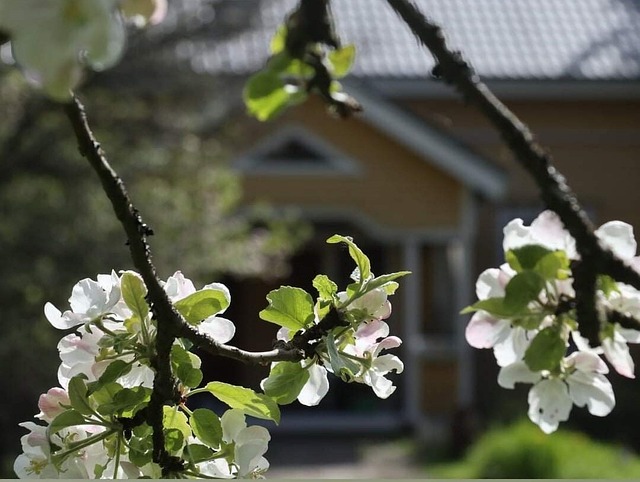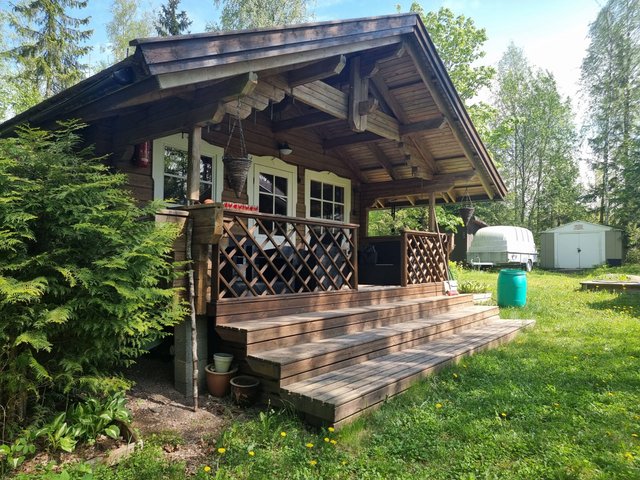Target description
Rauhallisella paikalla Raatalassa sijaitseva ryhdikäs omakotitalo, sekä tilava talousrakennus, jossa mm. talli hevosharrastajalle. Tässä kiinteistössä mahdollisuuksia on monia. Tila on kokonaisalaltaan 3,704 hehtaaria. Pihapiiri rakennuksineen (0,504 ha) ja pelto-/laidunalue (n. 3,2 ha). Kokonaisuus muodostuu päärakennuksesta rv.1936, monipuolisesta talousrakennuksesta 188 m² , sekä ratsastuskentästä, peltoalasta ja viihtyisästä pihasta. Kaunis pieni lampi tuo oman lisänsä tähän kokonaisuuteen. Päärakennus käsittää 4h, keittiön, kylpyhuoneen saunalla, erillisen WC:n sekä kodinhoitohuoneen. Lämmitys sähköllä ja puulla – mm. varaava takka ja puuhella. Talousrakennuksessa on hevosille talli, jossa on 3 karsinaa. Rakennuksesta löytyy lisäksi 2 autotallipaikkaa, verstastilaa, kesähuone, puuvaja ja runsaasti muuta säilytystilaa. Tämän lisäksi tilalta löytyy kahden hevosen pihatto/ulkokarsina, sekä ratsastuskenttä 23 × 37 m. Tämä kokonaisuus on oiva mahdollisuus kotitallin pitoon tai muihin harrastuksiin. Tervetuloa tutustumaan! Yhteydenotot ja lisätiedot: Elina Österberg Sp-Koti Salo | KVH-Kodit Oy LKV +35850 5855 428 elina.osterberg@spkoti.fi
Basic information
- Apartment Description
- 4h,k,kph/s,wc,khh
- Property number
- 80430261
- Street address
- Viepjoentie 246
- Floor Number
- 2
- Floors
- 2
- District/Village
- Raatala
- Postal Code
- 25320
- City
- Raatala
- Municipality/city
- Salo
- Province
- Varsinais-Suomi
- Country
- Finland
- Year of completion
- 1936
- Year of deployment
- 1936
- Living area
- 90 m²
- Total Area
- 121 m²
- Area of Other Spaces
- 31 m²
- Area is Control Measured
- No
- The property is released
- Other condition
- Property Identifier
- 734-698-5-94 ja 734-698-5-90
- Property Type
- Building
- Type of plot
- Flatland plot
- Total electricity consumption data (kWh / year)
- 12000
- Condition
- Satisfactory
- Number of Rooms
- 4
- Listing type
- Detached House
Prices and costs
Price information
- Asking price
- €99,000
- Debt-free price
- €99,000
- Sanitation
- €30 / month
- Property tax
- €241.32 / year
- Additional Information about Charges
- Tiemaksut 350-500 € / vuosi Likakaivon tyhjennys 200 € / vuosi Polttopuut 10m3 / vuosi Käyttövesi 1,74 €/m³ todellisen kulutuksen mukaan
More information about the asset
- Roof Type
- Harjakatto
- Roofing material
- Peltikate
- The property is sold as rented
- No
- Additional information on condition
- Peruskuntoinen omakotitalo, jonka sisätilat vaativat osin remonttia.
- The property is connected to a data network
- Yes
- Additional information about other buildings
- Kiinteistöllä iso talousrakennus (188m2) * Talli kolmelle hevoselle * Kaksi autotallia * Verstastilaa * Kesähuone * Puuvaja ja vinttitilaa. * Pihatto 2 hevoselle
- Additional information about the sewer
- 2 saostuskaivoa
- Fireplace Information
- Fireplace
- Type of electric heating
- seinäpatterit
- Road to the property
- Yes
- Electric connection transfers
- Yes
- Types of storage spaces in the property
- Talousrakennuksessa runsaasti säilytystilaa. Talossa käyttöullakko.
- Condition check done
- 28/05/2025
- There are other buildings included in the deal located on the property
- Yes
- Other buildings
- Talli
- Repairs/renovations done to the building
- 1998 Profiilipeltikatto uusittu 1998 Ulkoverhous uusittu 1998 Ikkunat uusittu 1998 Alapohja; eristeet uusittu lattiarakenteesta 1998 Pesuhuone ja sauna saneerattu 1998 Takka muurattu, keittiön puuliesi ja Porin Matti uusittu 1998 Patterit uusittu muiden remonttien yhteydessä 1998 Käyttövesiputket uusittu
- Heating System
- Wood and electric
- More information about the area
- Pinta-alatieto peräisin Asiakastieto Rakennustiedot rekisteristä.
- Is there an energy certificate for the property?
- No energy certificate required by law
- Asbestos survey
- No
- Apartment has a sauna
- Yes
- Housing cooperative / Property includes
- Myytävä kohde koostuu kahdesta eri kiinteistöstä: Pihapiiri 734-698-5-94 LEHTO 0,504ha, sekä peltoala 734-698-5-90 KIILA 3,23 ha
Services and transportation connections
- Services
- Kuusjoen palvelut; kauppa, kirjasto 10 km Salon keskustan palvelut; 22 km
- Schools
- Kuusjoen koulu 10 km Salon koulut (yläaste, lukio) 22 km
Plot and zoning
- Additional information about the plot
- Tila koostuu kahdesta kiinteistöstä. Pihapiiri rakennuksineen on 0,504 ha (734-698-5-94 LEHTO) ja laidunpeltoala (734-698-5-90 KIILA).
- Zoning
- Dispersed settlement
- Zoning Details
- Salon kaupunki, rakennusjärjestys
- Total area of the plot
- 3,73 ha
- Lot Ownership
- Own
Spaces and materials
- Utility room description
- Eteisen yhteydessä erillinen kodinhoitotila, jossa pesukoneliitäntä, tilaa pesutornille. Lattia muovimattoa, seinät tapetoitu. Lämmitys sähköpatterilla.
- Additional information about kitchen equipment
- Fridge, separate freezer, dishwasher and stove
- Kitchen floor material
- Laminate
- Kitchen wall material
- puolipaneeli
- Stove
- Electric stove and wood-burning stove
- Worktops
- Laminate
- Bedroom floor material
- Laminate
- Bedroom wall material
- Wallpaper and Half Panel
- Bedrooms
- 3
- Living room floor material
- Plastic Mat
- Living room wall material
- Wallpaper
- Sauna description
- (sauna 1998)
- Equipment
- sähkökiuas
- Sauna floor material
- Tile
- Sauna wall material
- Wood
- Additional information about separate toilet equipment
- Toilet seat and sink
- Toilet description
- Pieni ikkunallinen wc, jossa lattiakaivo. Lattia ja seinät laatoitettu. Patterilämmitys.
- Toilet wall material
- Ceramic Tile
- Toilet floor material
- Tile
- Toilets
- 1
- Bathroom equipment
- Shower
- Bathroom description
- Tilava kylpyhuone, jossa laattapinnat. Patterilämmitys. Koneellinen ilmanpoisto. Vaatii remonttia. (tehty 1998)
- Additional Information about Building Materials
- Puurunkoinen talo, laitaverhoilu, jykevä ja ryhdikäs kivijalka, tuulettuva alapohja
- Building and Surface Materials
- Wood
- Additional Information about Storage Spaces
- Talousrakennuksessa runsaasti säilytystilaa. Talossa käyttöullakko, pieni kellaritila.
Share object:
Loans to our properties are handled conveniently through the Savings Bank
Apply for a mortgage from the Savings Bank without online banking credentials by filling in an electronic mortgage application.
Get a loan offerThe information provided by the loan calculator is indicative. Please note that the details of your final loan may differ slightly from the information provided by the calculator.
Other locations

HILJAINEN MYYNTI
€249,000
145 m²
Finland Hajala Hajala
Detached House 1908 4h,tk,khh,wc,suihku,veranta,ullakko+pihasauna, talousrakennus

Lystiläntie 31
€107,000
0,54 ha
Finland Hirsjärvi Myllylä
Cottage or villa tupa,alkovi,kk + sauna/takkatupa, palju, terassit, kesäkeittiö, majoitusaitta






























