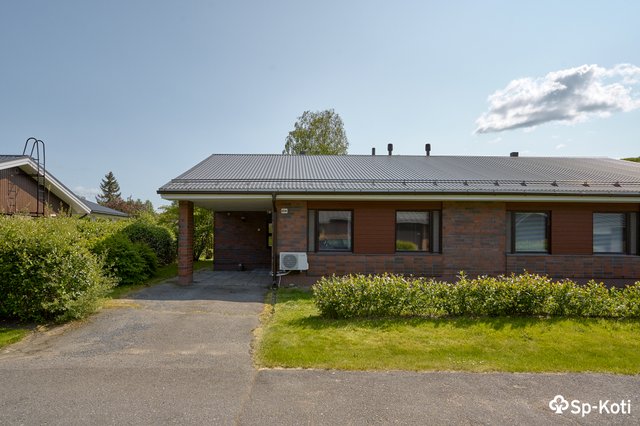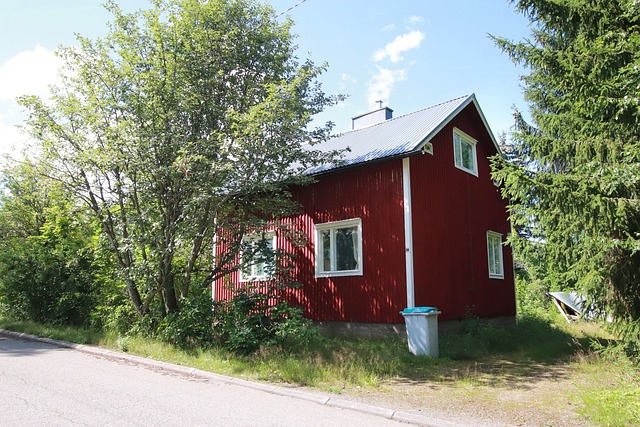Target description
Muuttovalmis ja viihtyisä koti rauhallisella sijainnilla. Tervetuloa tähän valoisaan ja hyvin pidettyyn rivitalokotiin! Päätyasunnon sijainti tuo lisää yksityisyyttä ja suojaisan aidatun takapihan, jossa voit nauttia rauhallisista hetkistä. Tilava ja toimiva pohjaratkaisu. Tyylikäs keittiö (remontoitu 2020), runsaasti kaappi- ja laskutilaa. Kolme makuuhuonetta, joista yksi soveltuu hyvin myös työhuoneeksi. Erillinen wc ja käytännöllinen kylpyhuone, jossa oma tila pyykkihuollolle Runsaasti säilytystilaa: vaatehuone, komerot ja ulkovarasto Loistava sijainti. Lehtomäen palvelut ja upeat ulkoilureitit aivan lähellä. Tämä koti tarjoaa kaiken, mitä tarvitset sujuvaan ja viihtyisään arkeen. Varaa oma esittelyaikasi ja tule ihastumaan.
Basic information
- Apartment Description
- 3h, k, s, kph, wc
- Property number
- 80430257
- Street address
- Lahnatie 1
- Apartment
- L
- Floor Number
- 1
- Floors
- 1
- District/Village
- Lehtomäki
- Postal Code
- 45160
- City
- Kouvola
- Municipality/city
- Kouvola
- Province
- Kymenlaakso
- Country
- Finland
- Year of completion
- 1982
- Year of deployment
- 1982
- Living area
- 79 m²
- Total Area
- 79 m²
- Area of Other Spaces
- 0 m²
- Area basis
- According to Property Manager Certificate
- Area is Control Measured
- No
- The property is released
- Other condition
- Condition
- Good
- Number of Rooms
- 3
- Listing type
- Terraced house
- Energy class
- E2013
- Redemption right for the company
- No
- Redemption right for shareholders
- No
Prices and costs
Price information
- Asking price
- €69,000
- Debt-free price
- €69,000
Charges
- Maintenance charge
- €377.55 / month
- Total maintenance charge
- €377.55 / month
- Parking Fee
- €8.50 / month
- Water Charge
- 28 € / person
More information about the asset
- Roof Type
- Harjakatto
- Roofing material
- Pelti
- Additional Information about the Apartment's Parking Space
- Pistokepaikka on
- Maintenance needs report done
- 2025
- Additional information about property maintenance
- Tilaustöinä ja talkoilla.
- The property is sold as rented
- No
- Actions carried out in the apartment during the client's ownership and their date
- Keittiön kaapiston uusiminen, tasot, liesituuletin ja valaisimet uusittu. Isännöitsijälle ilmoitus tehty ja hyväksytty 23.7.2020
- Electric connection transfers
- Yes
- Type of Ownership
- Own
- Types of storage spaces in the property
- Walk-in wardrobe, cold outdoor storage, cabinets and wall cupboards
- Electric plug parking spaces
- 12 pcs
- Terrace
- Yes
- Property is sold furnished
- No
- Repairs/renovations done to the building
- 1993: tasakatto muutettu harjakatoksi. 2009-2010: vedenkeruu kanaalin ja sadevesikaivojen madallus, piha-aidat ja jätekatos rakennettu. 2012-2013: ikkuna- ja oviremontti. 2013: lämpökanaalin korjaus ja lumiesteiden asennus. Lisäksi normaaleja huoltokorjauksia. 2019: piharemontti. 2023: viemäreiden kuvaus ja huuhtelu 2024 sadevesikaivon linjan puhdistus as K edessä
- Known upcoming repairs/renovations
- Suunnitteilla seuraavan 5-vuoden aikana: 2025- 2029 normaalit huoltotoimenpiteet. 2025 kylpyhuone ja keittiöviemäreiden putkien tarkastus 2025 aluskatteiden korjaus 2025 alatalolle menevän tien korjaus ja salaojitus, kaivojen puhdistus, räystäskourujen kunnon tarkistus 2026 elementtisaumojen tarkistus ja huolto. 2027 PTS-suunnitelma ja kuntoarvio 10 vuodeksi.
- High ceiling
- No
- Heating System
- District heating
- Windows
- Blinds
- More information about the area
- Ei tarkistusmitattu. Pinta-alat saattavat tämän ikäisissä kohteissa (yhtiö rekisteröity ennen 01.01.1992) poiketa olennaisestikin asuinrakennusten nykyisten mittaustapojen ja standardien (SFS 5139) mukaan laskettavasta asuintilojen pinta-alasta. Pinta-ala voi siis olla edellä mainittua pienempi tai suurempi.
- Additional information about the asbestos survey
- Kylpyhuoneen lattia ja kylpyhuoneen seinä. Ei asbestia.
- Is there an energy certificate for the property?
- Yes
- Asbestos survey
- Yes
- Apartment has a sauna
- Yes
- Housing cooperative / Property includes
- Pihanhoitovälinevarasto, matontamppausteline, lämmönjakohuone.
- Property Maintenance
- Residents
Services and transportation connections
- Services
- lähin ruokakauppa 0,3 km, Kouvolan matkakeskus n. 3,5 km
- Schools
- Mansikkamäen koulu n. 2 km
- Traffic Connections
- Bus stop nearby, good cycle paths, good traffic connections and city transport connections
Plot and zoning
- Additional information about zoning
- Kouvolan kaupunki
- Zoning
- City plan
- Total area of the plot
- 4 440 m²
- Lot Ownership
- Own
Spaces and materials
- Additional information about kitchen equipment
- Separate oven, fridge freezer and kitchen hood
- Kitchen description
- Keittiö remontoitu 2020
- Kitchen floor material
- Parquet
- Kitchen wall material
- Paint
- Stove
- liesitaso, erillisuuni
- Bedroom floor material
- Parquet
- Bedroom wall material
- Paint
- Bedrooms
- 2
- Living room floor material
- Parquet
- Living room wall material
- Paint
- Equipment
- Electric stove
- Sauna floor material
- Tile
- Sauna wall material
- Wood
- Toilet description
- Wc remontoitu 2023
- Toilet wall material
- Wallpaper and paint
- Toilet floor material
- Tile
- Toilets
- 1
- Bathroom equipment
- Shower and washing machine connection
- Bathroom floor material
- Tile
- Bathroom wall material
- Ceramic Tile
- Building and Surface Materials
- Concrete
Housing company
- Housing Cooperative Name
- Asunto Oy Kouvolan Lahnatie 1
- Property Manager Name
- Eero Pesonen
- Property Manager Office
- REIM Kymi Oy
- Apartments
- 12
Share object:
Loans to our properties are handled conveniently through the Savings Bank
Apply for a mortgage from the Savings Bank without online banking credentials by filling in an electronic mortgage application.
Get a loan offerThe information provided by the loan calculator is indicative. Please note that the details of your final loan may differ slightly from the information provided by the calculator.
Other locations

Myyrätie 10a
€89,000
85 m²
Finland Kouvola
Semi-detached House 1984 2mh, oh, khh, k, sauna, autokatos

Mottitie 10
€29,500
72 m²
Finland Pilkanmaa Pilkanmaa
Detached House 1951 3h, k, wc, yläkerran aula, et, kellari, ulkosauna














