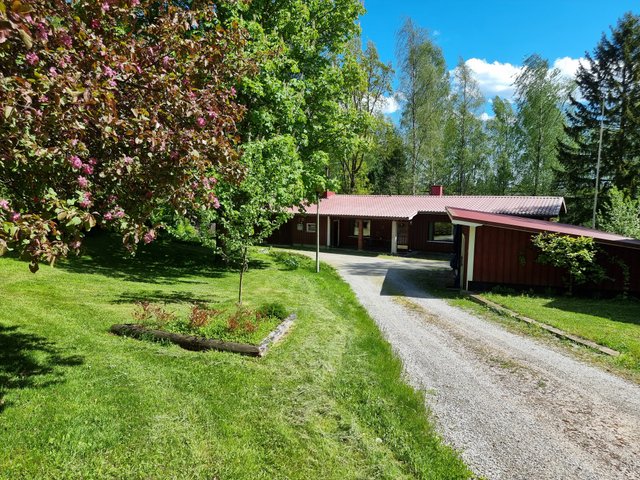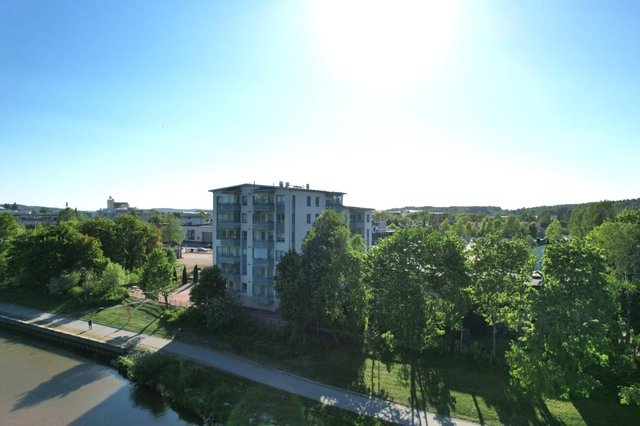Target description
Kylväjänkadulla sijaitseva kodikas omakotitalo (rak. 1961) tarjoaa lämminhenkistä asumista vain 1,5 km Salon keskustasta. Suojaisa iso piha, jonka omenapuut, pensaat ja iso terassi kutsuvat viihtymään. Yhdessä tasossa olevat asuintilat ovat 3 huonetta, keittiö, kylpyhuone, sauna ja erillinen wc. Lisäksi talossa on autotalli/varasto, tilava käyttöullakko ja kellaritilat, jotka tuovat runsaasti säilytystilaa. Talo on liitetty kaukolämpöverkkoon vuonna 2020. Talossa on myös valokuituyhteys. Talo on iäkäs, mutta remontteja ja kunnostustöitä on tehty vuosien saatossa: Katto uusittu 2015, kodin ikkunat, keittiö, sauna sekä pesuhuone 2000-luvun alussa. 1014 m² vuokratontti hurmaa luonnonläheisyydellään – kasvihuone, marjapensaat ja tilaa vaikka lasten leikeille tai kotipuutarhalle. Palvelut, koulut ja päiväkodit ovat lähellä, ja liikenneyhteydet sujuvat – bussipysäkki on vain 200 metrin päässä. Tässä talossa on eletty elämää ja pidetty huolta. Nyt se odottaa seuraavaa perhettä tuomaan omat tarinansa. Varaa oma esittelyaikasi! Elina Österberg Sp-Koti Salo | KVH-Kodit Oy LKV +35850 5855 428 elina.osterberg@spkoti.fi
Basic information
- Apartment Description
- 3h,k,kph/s,wc +autotalli/varasto
- Property number
- 80430238
- Street address
- Kylväjänkatu 36
- Floor Number
- 1
- Floors
- 1
- District/Village
- Palometsä
- Postal Code
- 24100
- City
- Salo
- Municipality/city
- Salo
- Province
- Varsinais-Suomi
- Country
- Finland
- Year of completion
- 1961
- Year of deployment
- 1961
- Living area
- 63,5 m²
- Total Area
- 90,5 m²
- Area of Other Spaces
- 27 m²
- Area is Control Measured
- No
- The property is released
- Other condition
- Property Identifier
- 734-8-15-6
- Additional information about building rights
- Salon kaupunki
- Property Type
- Building
- Type of plot
- Flatland plot
- Condition
- Satisfactory
- Number of Rooms
- 3
- Listing type
- Detached House
Prices and costs
Price information
- Asking price
- €79,000
- Debt-free price
- €79,000
- Annual Land Rent
- €646.10
- Sanitation
- €18.20 / month
- Property tax
- €102.17 / year
- Additional Information about Charges
- Sähkön kulutus 3237 kWh/ vuosi Kaukolämpö 1 456,69 € / vuosi Vedestä veloitus kulutuksen mukaan 1,74 €/m3 Jätevesimaksu 3,04 €/m³
More information about the asset
- Roof Type
- Harjakatto
- Roofing material
- Peltikate
- Roof condition
- Katto uusittu 2015
- The property is sold as rented
- No
- Additional information on condition
- Talo osin remonttia vaativa.
- The property is connected to a data network
- Yes
- Yard
- Viihtyisä, vehreä ja aidattu piha-alue, jossa omenapuita, marjapensaita ja istutuksia. Piha on suojaisa.
- Additional information about other buildings
- Pihalla kasvihuone.
- Additional Information about the Terrace
- Viihtyisä terassialue talon takapihalla.
- Fireplace Information
- Conduit exists
- The property has a satellite antenna
- No
- The property has an antenna
- No
- Electric connection transfers
- Yes
- There are other buildings included in the deal located on the property
- Yes
- Terrace
- Yes
- Repairs/renovations done to the building
- WC:tä remontoitu 2023 Kaukolämpöön liittyminen 2020 Katto uusittu 2015 Pesuhuone remontoitu 2000-luvun alussa Sauna remontoitu 2000-luvun alussa Ikkunat uusittu 2000-luvun alussa KV-putket uusittu 2000-luvun alussa Keittiö remontoitu 2000-luvun alussa
- Heating System
- District heating
- Is there an energy certificate for the property?
- No energy certificate required by law
- Asbestos survey
- No
- Apartment has a sauna
- Yes
Services and transportation connections
- Services
- K Market Pahkavuori 1,8 km Citymarket Salo 2 km
- Schools
- Uskelan Koulu 1,4km Salon Lukio 2,8 km
- Kindergarten
- Palometsän Päiväkoti 500m Päiväkoti Touhula 1 km
- Traffic Connections
- Bus stop nearby, smooth connections by car, good cycle paths, good traffic connections and city transport connections
- Additional information about traffic connections
- Paikallisliikenteen pysäkki 200 metrin päässä. Keskustaan matkaa n.1,5km
Plot and zoning
- Land Renter
- Salon kaupunki
- Additional information about the plot
- Suojaisa tasamaatontti, jossa mm. pieni kasvihuone, omenapuita ja marjapensaita. Piha on aidattu.
- Zoning
- City plan
- Lot lease ends
- 31/12/2066
- Zoning Details
- Asemakaava (vahvistamispv. 1.7.1958 ja 15.7.1969), sitova tonttijako (hyväksymispvm: 19.4.1961)
- Total area of the plot
- 1 014 m²
- Lot Ownership
- Rent
Spaces and materials
- Additional information about kitchen equipment
- Separate Freezer, stove, kitchen hood, fridge and dishwasher
- Kitchen floor material
- Laminate
- Kitchen wall material
- Wood
- Stove
- sähköliesi
- Worktops
- Laminate
- Bedroom floor material
- Laminate
- Bedroom wall material
- Paint
- Bedrooms
- 2
- Living room floor material
- Parquet
- Living room wall material
- Wallpaper and paint
- Equipment
- Electric stove
- Sauna floor material
- Tile
- Sauna wall material
- Wood
- Additional information about separate toilet equipment
- Toilet seat, sink and sink cabinet
- Toilet wall material
- Ceramic Tile and paint
- Toilet floor material
- Vinyl
- Toilets
- 1
- Bathroom equipment
- Underfloor heating, shower and washing machine connection
- Bathroom floor material
- Tile
- Bathroom wall material
- Ceramic Tile
- Additional Information about Building Materials
- Puurunkoinen talo, lautaverhous, betonisokkeli
- Building and Surface Materials
- Concrete and wood
- Additional Information about Storage Spaces
- Iso käyttöullakko, sekä kellaritiloja säilytykseen.
Share object:
Loans to our properties are handled conveniently through the Savings Bank
Apply for a mortgage from the Savings Bank without online banking credentials by filling in an electronic mortgage application.
Get a loan offerThe information provided by the loan calculator is indicative. Please note that the details of your final loan may differ slightly from the information provided by the calculator.
Other locations

Vanumammantie 9
€86,000
101,5 m²
Finland Salo Vanutehtaanmäki
Detached House 5h,k,2wc,kph,s,2vh +autotalli, autokatos/varasto, savusauna, mökki

Hämeentie 29
€149,000
45 m²
Finland Salo
Apartment Building 2012 2h,k,kph,s

























