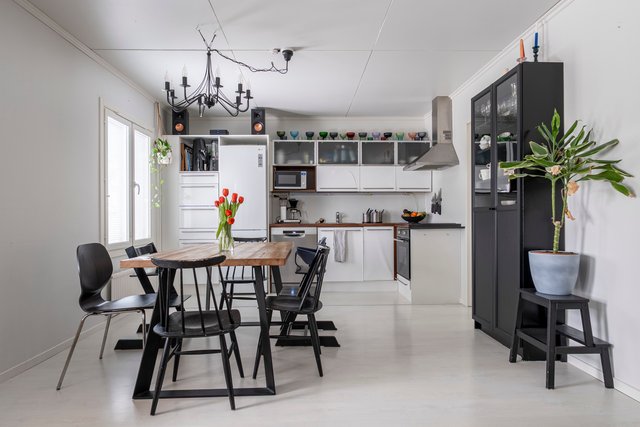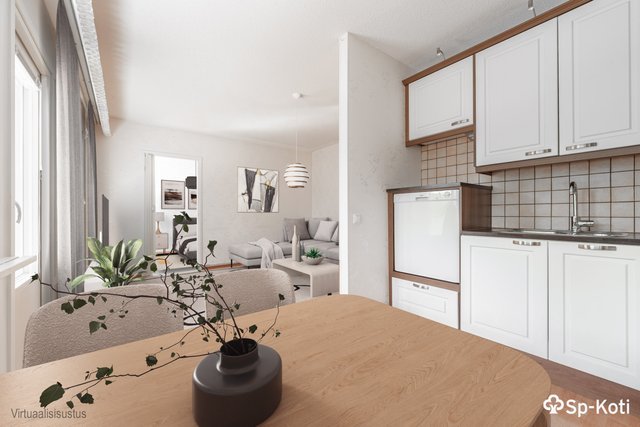Target description
Tämä viihtyisä KOTI etsii uusia asukkaita! Kaukolämmössä oleva koti sopii niin pienelle lapsiperheelle kuin vaikka ensiasunnoksi nuorelle parille. Nykyisten pitkäaikaisten asukkaiden aikaan on kotiin tehty mittavat remontit. Tästä lämminhenkisestä talosta löytyy 3 makuuhuoneen lisäksi tilava ja remontoitu kylpyhuone/sauna ja pieni kodinhoitotila. Keittiö ja olohuone ovat yhtä suurta avaraa tilaa, joten seurustelu onnistuu suuremmallakin porukalla. Muutama porras erottaa keittiön ja olohuoneen toisistaan. Keittiön saarekkeen ympärille on ihana kokoontua koko perheen kesken. Olohuoneesta on käynti terassille ja omalle suojaisalle pihalle. Kesäisin taloa viilentää ilmalämpöpumppu. Lisäksi takapihalta löytyy varastorakennus, jonka toinen puoli toimii vaikka leikkimökkinä tai kesähuoneena. Alue on arvostettu ja lähistöltä löytyy niin leikkipuisto, lenkkeilymaastot kuin järvikin. Myös koulut, päiväkodit ja Päivärannan Citymarket monipuolisine palveluineen ovat nekin kävelymatkan päässä. Ota yhteyttä Sp-Kodin välittäjiin, niin pääset tutustumaan kohteeseen paikan päälle!
Basic information
- Apartment Description
- 4h+k+saunaosasto
- Property number
- 80430158
- Street address
- Kuivinniementie 8 as 2
- Floor Number
- 1
- Floors
- 1
- District/Village
- Rahusenkangas
- Postal Code
- 70460
- City
- Kuopio
- Municipality/city
- Kuopio
- Province
- Pohjois-Savo
- Country
- Finland
- Year of completion
- 1979
- Year of deployment
- 1979
- Living area
- 106 m²
- Total Area
- 106 m²
- Area of Other Spaces
- 0 m²
- The property is released
- Other condition
- Property Identifier
- 297-17-15-1
- Property Type
- Building
- Type of plot
- Hillside Lot
- Condition
- Good
- Number of Rooms
- 4
- Listing type
- Semi-detached House
- Energy class
- C2018
Prices and costs
Price information
- Asking price
- €199,000
- Debt-free price
- €199,000
- Property tax
- €823.43 / year
- Additional Information about Charges
- Keskimääräinen kaukolämmön kulutus n.16 100 kWh. Sähkönkulutus 1878 kWh.
More information about the asset
- Roof Type
- Harjakatto
- Roofing material
- Peltikate
- The property is sold as rented
- No
- Building rights floor-m²
- 250
- The property has a satellite antenna
- No
- The property has an antenna
- No
- Road to the property
- Yes
- Electric connection transfers
- Yes
- Types of storage spaces in the property
- Outdoor storage
- Condition check done
- 12/03/2024
- There are other buildings included in the deal located on the property
- Yes
- Other buildings
- vaja
- Repairs/renovations done to the building
- 2008 tehty mittava remontti: siirrytty kaukolämpöön, asennettu vesikiertoinen lattialämmitys muualle paitsi makuuhuoneisiin vesikiertoiset patterit, uusittu talon sisäpinnat, kph, WC, keittiö, käyttövesiputket, sähköt osittain, huippuimuri katolle, 2010 päätyyn asennettu FinnFoam ja sepeli, 2025 rakennusten huoltomaalausta, katon maalaus, vesikourut uusittu, mursketta laitettu nurmettomille alueille
- Heating System
- District heating, air source heat pump and underfloor heating
- More information about the area
- Rak.piirustusten mukaan 94m2+12m2 (saunaosasto). Lisäksi erillinen tekninen tila olohuoneen ja terassin välissä.
- Is there an energy certificate for the property?
- Yes
- Asbestos survey
- No
- Apartment has a sauna
- Yes
Plot and zoning
- Zoning
- City plan
- Total area of the plot
- 1 485 m²
- Lot Ownership
- Own
Spaces and materials
- Additional information about kitchen equipment
- Fridge, dishwasher, stove and kitchen hood
- Kitchen floor material
- Parquet
- Stove
- Induction stove
- Bedroom floor material
- Parquet
- Living room floor material
- Parquet
- Equipment
- sähkökiuas
- Sauna floor material
- Tile
- Toilet floor material
- Tile
- Utility room equipment
- Washing machine connection
- Utility room floor material
- Tile
- Bathroom equipment
- Shower screen, shower and mirror cabinet
- Bathroom floor material
- Tile
- Description of other spaces
- Parketti on näyttävä Karelia-parketti. Seinäpinnat pääosin maalia.
- Building and Surface Materials
- Brick and wood
Share object:
Loans to our properties are handled conveniently through the Savings Bank
Apply for a mortgage from the Savings Bank without online banking credentials by filling in an electronic mortgage application.
Get a loan offerThe information provided by the loan calculator is indicative. Please note that the details of your final loan may differ slightly from the information provided by the calculator.
Other locations

Julkulanniementie 2
€129,500
83 m²
Finland Kuopio Julkula
Terraced house 1979 4h+k+s (yj. 3h+k+s)

Vesurikuja 2
€99,000
64,5 m²
Finland Kuopio Neulamäki
Apartment Building 1984 3h+k+s































