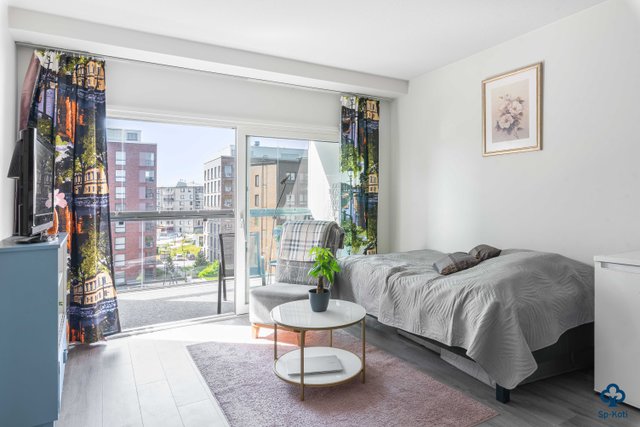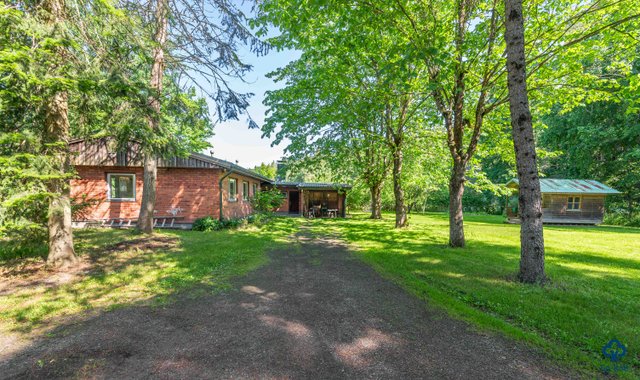Target description
Tämä viehättävä yhdessä tasossa, läpitalon oleva rivitaloasunto sijaitsee rauhallisella ja perheystävällisellä Liedon keskusta-alueella. Asunnossa on tilava olohuone, josta käynti vehreälle terassille, joka tarjoaa ihanteellisen paikan rentoutua ja nauttia kesäpäivistä. Asunnon makuuhuone on rauhallinen ja tilava, mikä tekee siitä täydellisen lepopaikan. Keittiö on käytännöllinen ja siellä on runsaasti säilytystilaa. Oman saunan ansiosta voit nauttia rentouttavista löylyistä milloin tahansa. Autokatospaikka kuuluu huoneistoon, joten pysäköinti on vaivatonta. Asunto-osakeyhtiö Taatilan Rinne koostuu vain kahdeksasta asunnosta, mikä luo mukavan yhteisöllisen ilmapiirin. Läheltä löytyvät koulut, urheilukentät ja muut peruspalvelut tekevät tästä kodista ihanteellisen valinnan.
Basic information
- Apartment Description
- 2h, k, s
- Property number
- 80429999
- Street address
- Luusmäentie 3
- Staircase
- as
- Apartment
- 5
- Floor Number
- 1
- Floors
- 1
- Postal Code
- 21420
- City
- Lieto
- Municipality/city
- Lieto
- Country
- Finland
- Year of completion
- 1973
- Living area
- 65 m²
- Area basis
- According to the by-laws and According to Property Manager Certificate
- Area is Control Measured
- No
- The property is released
- According to the agreement
- Condition
- Good
- Number of Rooms
- 2
- Listing type
- Terraced house
- Energy class
- D2018
Prices and costs
Price information
- Asking price
- €97,704.61
- Debt Portion
- €40,295.39
- Debt-free price
- €138,000
The property has housing company debt. Each shareholder is responsible for the housing company debt. If capital charges related to a debt cannot otherwise be collected for certain apartments, the payment obligation may ultimately be imposed on the other shareholders.
Charges
- Maintenance charge
- €390 / month
- Financing charge
- €292.50 / month
Pääomavastiketta peritään, jos asuntoon kohdistuvaa lainaosuutta ei ole maksettu pois.
- Total maintenance charge
- €682.50 / month
- Water Charge
- According to consumption
- Additional Information about Charges
- Vesi sisältyy yhtiövastikkeeseen. Sähkö kulutuksen mukaan. Kylpyhuoneen lattialämmityksen sähkönkulutus kuuluu taloyhtiölle. Varainsiirtovero 1,5 % velattomasta kauppahinnasta.
More information about the asset
- Roof Type
- Tasa/sernafil
- The property is sold as rented
- No
- Actions carried out in the apartment during the client's ownership and their date
- 2011 parketin hionta, lakkaus, tapetointi, keittiön tasojen vaihto, keittiön altaan vaihto sekä keittiön ja eteisen kattopaneelien (puu) asentaminen.
- Energy performance certificate validity period
- 25/09/2034
- pauli.puisto@kiinteistötahkola.fi
- Phone number
- 0207480001
- Property manager's street address
- Kuralankatu 2
- Property manager's city
- Turku
- Property manager's post number
- 20540
- Additional Information about the Terrace
- Lännen suuntaan
- The property has a satellite antenna
- No
- The property has an antenna
- No
- Type of Ownership
- Own
- Terrace
- Yes
- Repairs/renovations done to the building
- 2024 Asuntovarastojen seinien lahovauriokorjaukset kaksi varastoa, kattokaivojen korjaus, ulkovalaisimien asennus as 2,3,5 ja 8 pääoven pieliin. 2023 Sähkövastukset (termostaattiohjaus) ja kattokaivosihdit asennetaan syöksytorviin. 2019 Kattovesien putkitus kunnan hulevesiverkkoon, ikkunoiden ja ovien vaihto, käyttövesiputkiston ja pesutilojen saneeraus. 2013 Autokatoksen peruskorjaus. 2010 Asuntojen sähkökeskusten tarkistus palovaaran takia, lämmönjakohuoneen ulkovaipan saneeraus (Taatilan Lämpö). 2008 As 1 pesutilojen korjaus. 2007 Patteritermostaatit uusittu. 2006 Kaukolämpöliit., lämmönjakohuone ja maaputket saneerattu (Taatilan Lämpö). 2005 As 2 pesutilojen korjaus. 2004 As 8 pesutilojen korjaus.
- Heating System
- District heating
- Is there an energy certificate for the property?
- Yes
- Asbestos survey
- No
- Apartment has a sauna
- Yes
- Housing cooperative / Property includes
- Kaapeli-tv, tekninen tila ja ulkoiluvälinevarasto.
- Property Maintenance
- Residents
Plot and zoning
- Additional information about zoning
- Liedon kaupunki, puh. 02 4873 300
- Zoning
- City plan
- Total area of the plot
- 2 485 m²
- Lot Ownership
- Own
Spaces and materials
- Additional information about kitchen equipment
- Fridge Freezer, oven, stove and dishwasher
- Kitchen description
- 2011 vaihdettu keittiön tasot, allas, parketin hionta ja lakkaus sekä asennettu kattopaneelit.
- Kitchen floor material
- Parquet
- Kitchen wall material
- Wallpaper and wood
- Stove
- Ceramic stove
- Worktops
- Laminate
- Bedroom floor material
- Parquet
- Bedroom wall material
- Wallpaper
- Bedrooms
- 1
- Living room description
- 2011 olohuoneen tapetointi, parketin hionta ja lakkaus.
- Living room floor material
- Parquet
- Living room wall material
- Panel and wallpaper
- Sauna description
- Saunan lattiassa lattialämmitys.
- Equipment
- Electric stove
- Sauna floor material
- Tile
- Sauna wall material
- Wood and panel
- Additional information about separate toilet equipment
- Toilet seat, mirror cabinet, sink and bidet shower
- Toilet wall material
- Ceramic Tile
- Toilet floor material
- Tile
- Toilets
- 1
- Bathroom equipment
- Shower, washing machine connection and underfloor heating
- Bathroom floor material
- Tile
- Bathroom wall material
- Ceramic Tile
- Building and Surface Materials
- Wood
- Additional Information about Storage Spaces
- Vaatehuone sekä makuhuoneen kaapisto.
Housing company
- Housing Cooperative Name
- Asunto-osakeyhtiö Taatilan Rinne
- Property Manager Name
- Pauli Puisto
- Property Manager Office
- Suomen Kiinteistöhallinta Oy / Kiinteistötahkola Turku
- Additional information about the housing cooperative
- Yhtiöllä on 10 000 euron luottotili, käytetty määrä 7557,12 euroa, päivämäärä 2.7.2025.
- Apartments
- 8
- Parking space included in the apartment according to the articles of association
- Shed parking space
- Additional Information about the Building's Parking Spaces
- Huoneistoon kuuluu autokatospaikka.
Share object:
Loans to our properties are handled conveniently through the Savings Bank
Apply for a mortgage from the Savings Bank without online banking credentials by filling in an electronic mortgage application.
Get a loan offerThe information provided by the loan calculator is indicative. Please note that the details of your final loan may differ slightly from the information provided by the calculator.
Other locations

Malin Trällin kuja 3
€278,000
71,5 m²
Finland Turku Herttuankulma
Apartment Building 2020 3h, kt, s, kh, wc, lasitettu parveke

Pyhtymäentie 37
€154,000
120 m²
Finland Turku Maaria
Detached House 1965 4-5h, k, s, at




















