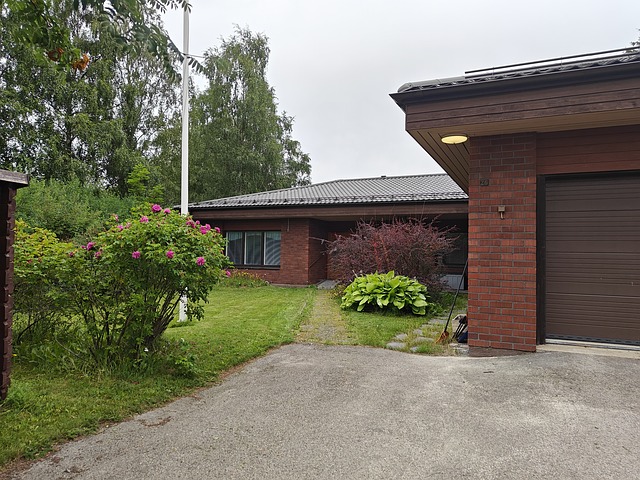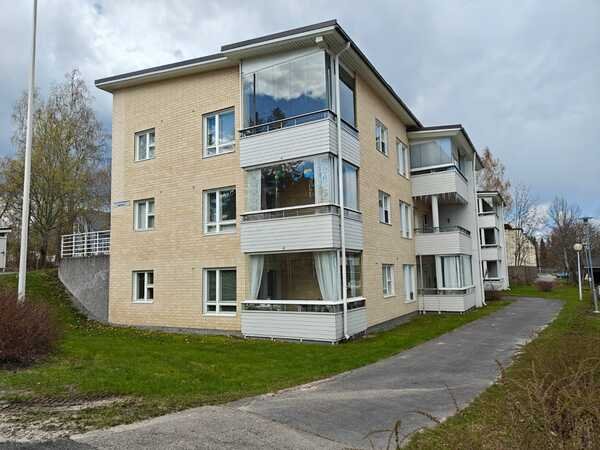Target description
Tässä kodissa yhdistyvät moderni asumismukavuus, tilavat puitteet ja erinomainen sijainti! Päättyvän tien varrella sijaitseva, kahdelle vierekkäiselle tontille (yhteensä 0,32 ha) rakennettu omakotitalo tarjoaa rauhallisen ympäristön ja runsaasti tilaa perheelle. Koti on käynyt läpi mittavat remontit – maalämpö takaa edulliset asumiskustannukset, kaksi takkaa tuo viihtyisyyttä, valokuitu varmistaa nopeat yhteydet, ja lähes kaikki tärkeimmät uudistukset on tehty: pesutilat, keittiö, käyttövesiputket, vesikatto sekä salaojat on uusittu. Talon pohjaratkaisu on käytännöllinen ja tilava: - Viisi makuuhuonetta – reilusti tilaa perheelle tai työhuoneelle - Valoisa olohuone, jossa takka ja käynti aurinkoiselle eteläterassille - Moderni keittiö ja hyvin säilytystilaa - Tilava eteinen, joka tekee arjesta sujuvaa isommallekin perheelle Kellarikerros tarjoaa loistavat lisätilat arkeen ja rentoutumiseen: takkahuone, pesuhuone kahdella suihkulla, sauna hetivalmiilla kiukaalla sekä kodinhoitohuone, josta on kätevä käynti suoraan ulos. Lisäksi iso varastohuone. Pihapiirissä grillikatos ja erillinen piharakennus sisältää autokatoksen sekä lämpimän autotalli-varaston, joka tarjoaa runsaasti säilytystilaa. Kaikki tämä vain alle 2 km päässä Jämsän keskustan palveluista – täällä asut luonnon rauhassa, mutta kuitenkin lähellä kaikkea. Varaa esittelyaikasi – tässä voi olla perheesi unelmien koti!
Basic information
- Apartment Description
- Oh, k, 5mh, tkh, s, khh, at.
- Property number
- 80429998
- Street address
- Vanamokuja 3
- Floors
- 2
- District/Village
- Hartusvuori
- Postal Code
- 42100
- City
- Jämsä
- Municipality/city
- Jämsä
- Province
- Keski-Suomi
- Country
- Finland
- Year of completion
- 1965
- Year of deployment
- 1965
- Additional information about the construction year
- Muutostyön lopputarkastus 7.11.2013
- Living area
- 165 m²
- Total Area
- 282 m²
- Area of Other Spaces
- 117 m²
- Area is Control Measured
- No
- The property is released
- According to the agreement
- Property Identifier
- 182-4-150-20, 182-4-150-15
- Additional information about building rights
- Molemmilla tonteilla rakennusoikeus 200 m², alueelle saa rakentaa omakotitalon.
- Property Type
- Plot
- Type of plot
- Flatland plot
- Total electricity consumption data (kWh / year)
- 17000
- Condition
- Satisfactory
- Number of Rooms
- 6
- Listing type
- Detached House
Prices and costs
Price information
- Asking price
- €149,000
- Debt-free price
- €149,000
- Property tax
- €296 / year
More information about the asset
- Roof Type
- loiva harja
- Roofing material
- konesaumapelti
- Roof condition
- uusittu 2022
- The property is sold as rented
- No
- Actions carried out in the apartment during the client's ownership and their date
- 2022 konesaumakatto asennettu. Uusin ilmalämpöpumppu 2021, maalämpö 2020. 2010 haettu muutostyö- ja perusparannuslupa entisen autotallin tilalle rakennetulle huoneelle ja eteiselle sekä kellarikerroksen pesutiloille. Samalla uusittu keittiö, käyttövesiputket, sähköjä, asennettu salaojat, pintaremonttia. 2004-2005 remontoitu kellarikerrosta mm. avattu lattia ja asennettu vesikiertoiset lattialämmitysputket.
- The property is connected to a data network
- Yes
- Electric
- 230V
- Road condition
- Satisfactory
- Road type
- Asphalt
- Parking
- Free parking
- Additional information about other buildings
- Piharakennus, jossa autokatos ja eristetty autotalli-varasto n. 45 m², rakennuslupapiirustukset 9.11.2010. Grillikatos.
- Building rights floor-m²
- 200
- Additional Information about the Terrace
- Olohuoneesta käynti terassille, joka on länteen päin.
- Additional information about the water pipe
- käyttövesiputket uusittu n. vuonna 2010
- Fireplace Information
- Fireplace
- Beach
- No Beach
- Road to the property
- Yes
- Electric connection transfers
- Yes
- Construction phase
- Finished
- Types of storage spaces in the property
- Outdoor storage and cabinets
- Swimming pool
- Listing has a swimming pool: No
- There are other buildings included in the deal located on the property
- Yes
- Other buildings
- Garage
- Terrace
- Yes
- Property is sold furnished
- No
- Repairs/renovations done to the building
- 2022 konesaumakatto asennettu. Uusin ilmalämpöpumppu 2021, maalämpö 2020. 2010 haettu muutostyö- ja perusparannuslupa entisen autotallin tilalle rakennetulle huoneelle ja eteiselle sekä kellarikerroksen pesutiloille. Samalla uusittu keittiö, käyttövesiputket, sähköjä, asennettu salaojat, pintaremonttia. 2004-2005 remontoitu kellarikerrosta mm. avattu lattia ja asennettu vesikiertoiset lattialämmitysputket.
- High ceiling
- No
- Heating System
- Air source heat pump, geothermal, wood, electric and underfloor heating
- More information about the area
- Rakennuslupapiirustusten mukaan 1 krs. kerrosala 155 m² ja kellarin pinta-ala 117 m². Ei tarkistusmitattu. Pinta-alat saattavat tämän ikäisissä kohteissa (rekisteröity ennen 01.01.1992) poiketa olennaisestikin asuinrakennusten nykyisten mittaustapojen ja standardien (SFS 5139) mukaan laskettavasta asuintilojen pinta-alasta. Pinta-ala voi siis olla edellä mainittua pienempi tai suurempi.
- Is there an energy certificate for the property?
- No energy certificate required by law
- Asbestos survey
- No
- Apartment has a sauna
- Yes
Services and transportation connections
- Services
- Jämsän keskustan palvelut ovat n. 1,5 km etäisyydellä
- Schools
- Jämsän keskustassa
- Kindergarten
- Palomäen päiväkoti alle 1 km etäisyydellä
- Traffic Connections
- Smooth connections by car, good cycle paths and good traffic connections
- Additional information about traffic connections
- Linja-autoasemalle matkaa alle 2 km
Plot and zoning
- Additional information about the plot
- 182-4-150-20 pinta-ala on 0,13 ha ja rakentamaton 182-4-150-15 tontin pinta-ala 0,19 ha
- Zoning
- City plan
- Zoning Details
- Rakennetulle tontille on tehty asemakaavan muutos koskien tontteja 6 ja 7. Rakentamattomalla tontilla asemakaava, johon tehty kaavamuutos koskien korttelia 150, katu- ja puistoalueita.
- Total area of the plot
- 0,32 ha
- Lot Ownership
- Own
Spaces and materials
- Additional information about kitchen equipment
- Dishwasher, kitchen hood, stove, separate freezer, separate oven and fridge
- Kitchen floor material
- vinyylikorkki
- Kitchen wall material
- Paint
- Stove
- Induction stove
- Worktops
- Laminate
- Bedroom floor material
- vinyylikorkki
- Bedroom wall material
- Wallpaper
- Bedrooms
- 5
- Living room floor material
- vinyylikorkki
- Living room wall material
- Wallpaper
- Equipment
- Instant Ready Electric Sauna
- Sauna floor material
- Tile
- Sauna wall material
- Wood
- Additional information about separate toilet equipment
- Shower cubicle, floor drain, bidet shower, shower, underfloor heating, toilet seat, sink, mirror and sink cabinet
- Toilet description
- Asuinkerroksen wc:ssa peili, kaapistoja ja taso. Kellarikerroksen wc:ssa suihkukaappi ja suihku, lattiakaivo.
- Toilet wall material
- Ceramic Tile
- Toilet floor material
- Tile
- Toilets
- 2
- Utility room equipment
- Floor Drain, laundry cabinets, sink, underfloor heating, tabletop, washing machine connection and space for washing tower
- Utility room floor material
- Tile
- Utility room wall material
- Paint
- Bathroom equipment
- Shower and underfloor heating
- Bathroom description
- Pesutilojen kautta on kodinhoitohuoneeseen
- Bathroom floor material
- Tile
- Bathroom wall material
- Ceramic Tile
- Description of other spaces
- Tilava laatoitettu eteinen, jossa kaapisto ja lattialämmitys. Takkahuone kellarikerroksessa, laattalattia ja lattialämmitys.
- Building and Surface Materials
- Wood, concrete and brick
- Additional Information about Storage Spaces
- Kellarikerroksessa iso varastohuone.
Share object:
Loans to our properties are handled conveniently through the Savings Bank
Apply for a mortgage from the Savings Bank without online banking credentials by filling in an electronic mortgage application.
Get a loan offerThe information provided by the loan calculator is indicative. Please note that the details of your final loan may differ slightly from the information provided by the calculator.
Other locations

Punalantie 26
€60,000
140 m²
Finland Jämsä Vitikkala
Detached House 1972 Oh, k, rt, apk, 3 mh, tkh, s, at

Seppolantie 4
€57,000
46,5 m²
Finland Jämsä Kelhä
Apartment Building 1994 2h, k, s



















