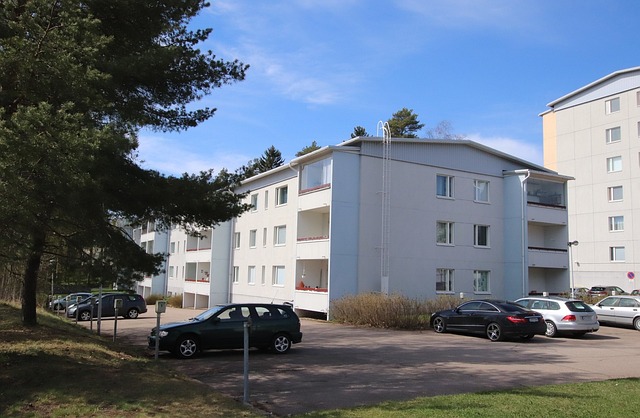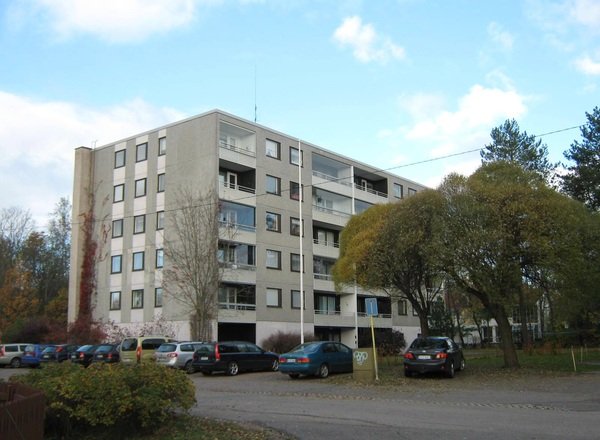Target description
Monen mahdollisuuden kotiunelma, suositulla Vahteron alueella odottaa juuri sinua, joka haluat nauttia omasta rauhasta, mutta palveluiden lähistöllä. Päärakennus on saneerattu viimeisten vuosien aikana. Päärakennus kutsuu tulijan tunnelmallaan ja kodikkuudellaan sisään. Talon kahdessa kerroksessa tilaa on perheen tarpeisiin. Keittiö on tämän kodin sydän. Keittiössä mahtuu hääräämään useampikin kokki samaan aikaan eikä säilytystilat varmasti lopu kesken. Makuuhuoneita talossa on kaksi, alakerran olohuoneen viereisestä tilasta voisi tehdä kolmannen makuuhuoneen. Kaksi wc:tä varmistelevat sujuvaa arkea. Pesuhuone ja sauna ovat nykyaikaisesti saneeratut. Isot terassit ja puinen palju sekä grillikatos luovat hyvät mahdollisuudet viihtyisään vapaa-ajan viettoon. Päärakennuksen lisäksi aurinkoisen pihapiiriin kuuluu 2011 rakennettu autotalli/autokatos/varasto rakennus. Tämä kohde on nähtävä, varaa esittelyaikasi jo tänään!
Basic information
- Apartment Description
- 4h,k,s,kh,at,ak
- Property number
- 80429875
- Street address
- Kaapelikatu 8
- Floor Number
- 1
- Floors
- 2
- District/Village
- Kotkankallio-Vahtero
- Postal Code
- 45120
- City
- Kouvola
- Municipality/city
- Kouvola
- Province
- Kymenlaakso
- Country
- Finland
- Year of completion
- 1954
- Additional information about the construction year
- Talo rakennettu 1954. Autotalli/autokatos rakennettu 2011.
- Living area
- 132 m²
- Total Area
- 171 m²
- Area of Other Spaces
- 39 m²
- The property is released
- Immediately
- Property Identifier
- 286-4-4108-5
- Property Type
- Building
- Type of plot
- Flatland plot
- Total electricity consumption data (kWh / year)
- 16560
- Condition
- Good
- Number of Rooms
- 3
- Listing type
- Detached House
Prices and costs
Price information
- Asking price
- €125,000
- Debt-free price
- €125,000
- Sanitation
- €14 / month
- Property tax
- €279.72 / year
More information about the asset
- Roof Type
- Gabled roof
- The property is sold as rented
- No
- Actions carried out in the apartment during the client's ownership and their date
- Viemärit, käyttövesiputket osittain uusittu 2003-2003. Sähköt osittain uusittu 2002, Julkisivu ja lisäeristeet uusittu 2002. Keittiö, pesuhuone,sauna ja pinnatu uusittu 2002-2003
- Electric
- 230V
- Road condition
- Good
- Building rights floor-m²
- 269.75
- Fireplace Information
- Fireplace
- Type of electric heating
- sähköpatterilämmitys
- The property has a satellite antenna
- No
- Building rights e-number
- 0.25
- The property has an antenna
- Yes
- Road to the property
- Yes
- Electric connection transfers
- Yes
- Construction phase
- Finished
- Type of Ownership
- Own
- Condition investigation done
- 01/11/2022
- There are other buildings included in the deal located on the property
- Yes
- Other buildings
- Garage and carport
- Heating System
- Air source heat pump, electric and wood
- More information about the area
- Talon kerrosala 158m2 ja autotalli 38m2 nämä tiedot Digiviraston huoneisto ja rakennusrekisterin mukaan.
- Is there an energy certificate for the property?
- No energy certificate required by law
- Asbestos survey
- No
- Apartment has a sauna
- Yes
Services and transportation connections
- Services
- Lähin ruokakauppa n.0,8km
- Schools
- Vahteron koulu n. 0,5km
- Kindergarten
- Merituuli päiväkoti n. 0,7km. Leppäpuiston Leikkipaikka n. 0,6km
- Additional information about traffic connections
- Lähin bussipysäkki Kotkankallionkadulla
Plot and zoning
- Zoning
- City plan
- Zoning Details
- Kouvolan kaupungin kaavoitus
- Total area of the plot
- 1 079 m²
- Lot Ownership
- Own
Spaces and materials
- Additional information about kitchen equipment
- Dishwasher, fridge, kitchen hood, separate oven and separate freezer
- Kitchen description
- Kodikas keittiö iso ruokailutila ja hyvät säilytystilat
- Kitchen floor material
- Laminate
- Kitchen wall material
- Paint
- Stove
- Ceramic stove
- Worktops
- Laminate
- Bedroom Description
- Yläkerrassa kaksi isoa makuuhuonetta. Kolmannén makuuhuoneen saisi alakertaan
- Bedroom floor material
- Laminate
- Bedroom wall material
- Paint
- Bedrooms
- 2
- Living room description
- Viihtyisä olohuone joka jaettu kahteen osaan. Tästä saisi joko työhuoneen, makuuhuoneen tai kirjaston riippuen perheen tarpeista.
- Living room floor material
- Laminate
- Living room wall material
- Paint
- Equipment
- sähkökiuas
- Sauna floor material
- Tile
- Sauna wall material
- Wood
- Additional information about separate toilet equipment
- Underfloor heating and washing machine connection
- Toilet description
- Molemmissa kerroksissa wc:t kylpyhuoneiden yhteydessä
- Toilet wall material
- Ceramic Tile
- Toilet floor material
- Tile
- Toilets
- 2
- Bathroom equipment
- Underfloor heating and toilet seat
- Bathroom description
- Hyvän kokoinen, pesuhuone ja sauna yläkerrassa. Alakerrassa toinen pesuhuone ja kodinhoitotila.
- Bathroom wall material
- Ceramic Tile
- Building and Surface Materials
- Wood
- Additional Information about Storage Spaces
- Autotallin yhteydessä hyvän kokoinen varasto.
Share object:
Loans to our properties are handled conveniently through the Savings Bank
Apply for a mortgage from the Savings Bank without online banking credentials by filling in an electronic mortgage application.
Get a loan offerThe information provided by the loan calculator is indicative. Please note that the details of your final loan may differ slightly from the information provided by the calculator.
Other locations

Tolkkilankatu 9
€25,000
74 m²
Finland Kouvola Eskolanmäki
Apartment Building 1977 3h, k, p

Puutarhurinkatu 24
€35,000
28,5 m²
Finland Kouvola
Apartment Building 1976 1h,kk


































