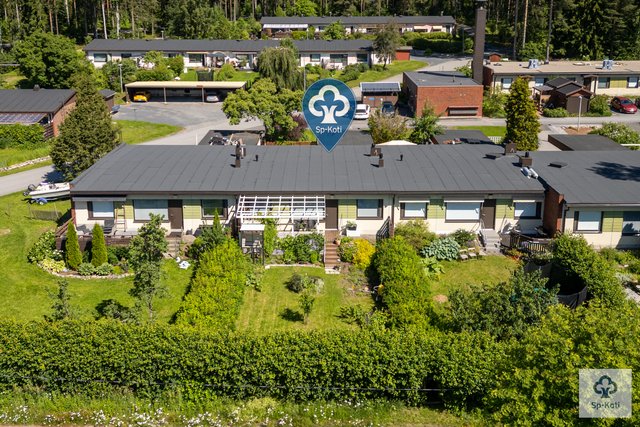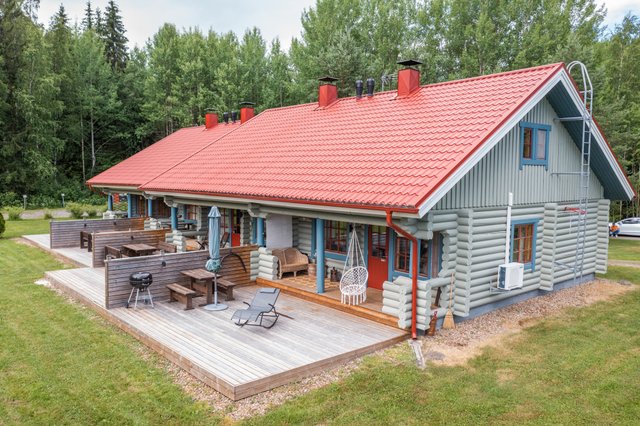Target description
Kaunis 2. kerroksen koti suositussa Asunto Oy Ullanpuistossa vapautumassa. Avara ja toimivapohjainen koti, jossa keittiö, kph, sauna ja kaikki asunnon pinnat on joitakin vuosia sitten uusittu. Asunnon lattiat leveää tyylikästä laminaattilankkua, pesutilat laattaa. Keittiössä on runsaasti säilytys- ja laskutilaa, olohuoneen ja keittiön välistä seinää on kivasti avattu, tilavat makuuhuoneet ja lisäksi eteläparveke rauhalliselle piha-alueelle. Tilava vaatehuone helpottaa mukavasti arkea ja omasta saunasta on kiva piipahtaa parvekkeelle vilvoittelemaan. Yhtiö on valmistunut 1982 ja on hyvin hoidettu. Yhtiössä ostetaan sähkö yhteisostona, jolloin asukkaat maksavat vain kulutetun taloussähkön, eivät siirtomaksuja. Lämmitys hoituu miellyttävästi kaukolämmöllä. Taloyhtiössä mm. pesutupa, mankeli, kuivaushuone, ulkoiluvälinevarasto ja irtaimistovarasto. Sijainti on rauhallinen, kuitenkin päiväkoti, koulut, kauppa ja hyvät liikenneyhteydet ovat lähellä ja harjun ihaniin lenkkimaisemiin on vain muutaman minuutin kävelymatka. Yhtiöllä on iso oma tontti ja viihtyisät leikki- ja oleskelualueet. Tervetuloa ihastumaan!
Basic information
- Apartment Description
- 3h+k+s+las.p
- Property number
- 80429617
- Street address
- Vääränkalliontie 9
- Staircase
- A
- Apartment
- 6
- District/Village
- Suorama
- Postal Code
- 36220
- City
- Kangasala
- Municipality/city
- Kangasala
- Province
- Pirkanmaa
- Country
- Finland
- Year of completion
- 1982
- Year of deployment
- 1982
- Living area
- 71,5 m²
- Total Area
- 71,5 m²
- Area basis
- According to the by-laws and According to Property Manager Certificate
- Area is Control Measured
- No
- The property is released
- Other condition
- Condition
- Good
- Number of Rooms
- 3
- Listing type
- Apartment Building
- Energy class
- D2018
- Redemption right for the company
- No
- Redemption right for shareholders
- No
Prices and costs
Price information
- Asking price
- €112,408.55
- Debt Portion
- €1,591.45
- Debt-free price
- €114,000
The property has housing company debt. Each shareholder is responsible for the housing company debt. If capital charges related to a debt cannot otherwise be collected for certain apartments, the payment obligation may ultimately be imposed on the other shareholders.
Charges
- Maintenance charge
- €271.60 / month
- Financing charge
- €27.94 / month
Pääomavastiketta peritään, jos asuntoon kohdistuvaa lainaosuutta ei ole maksettu pois.
- Total maintenance charge
- €299.54 / month
- Parking Fee
- €10 / month
- Water Charge
- 26 € / person / month
More information about the asset
- Balcony
- Yes
- Balcony Type
- Glazed and protruding
- Balcony compass point
- South
- Roof Type
- Gabled roof
- Roofing material
- Sheet Metal
- Yard parking spaces
- 58 pcs
- Maintenance needs report done
- 2025
- Additional information about property maintenance
- Konetaituri
- The property is sold as rented
- No
- The property is connected to a data network
- Yes
- Energy performance certificate validity period
- 29/01/2029
- Property manager's street address
- Sarvijaakonkatu 5b A
- Property manager's city
- Tampere
- Property manager's post number
- 33540
- Commercial premises
- 0 pcs
- The property has a satellite antenna
- No
- The property has an antenna
- No
- Type of Ownership
- Own
- Types of storage spaces in the property
- Walk-in wardrobe and cage storage
- Electric plug parking spaces
- 58 pcs
- Property is sold furnished
- No
- Repairs/renovations done to the building
- Korjaustarveselvityksen mukaan: 2007 Bauber Pipejet käyttöveteen 2008 katot maalattu 2009 parvekeovet ja ikkunat uusittu 2013 lisälämmöneristys yläpohjaan 2014 luhtitalojen ulko-ovet ja lumiesteet 2015 leikkivälineet 2016 rakennus- ja sähkötekninen kuntoarvio, Molok-jätehuolto, alumiiniovet kerrostaloihin 2019 pohjakerrosten osaan asuntoja lämpökamerakuvaus, 2020 elementtisaumojen uusinta, loppujen alakerran asuntojen lämpökamerakuvaus, asuntojen kosteuskartoitukset 2022 IV-nuohous ja säätö 2022 Katon korjaus, lämmönjakokeskuksen uusiminen 2024 Pylväsvalaisimien uusinta (LED puistovalaisin Q360) 2025 Palovaroittimien hankinta asuinhuoneistoihin
- Known upcoming repairs/renovations
- 2025 Alakerran asuntojen tiivistykset lämpökamerakuvausten perusteella 2026 Luhtitalojen ulkoportaiden ja kaiteiden kunnostus 2027 Käyttövesiputkiston, sadevesi- ja salaojaviemäröinnin saneerauksen hankesuunnittelu 2027 Varastorakennuksen korjausten hankesuunnittelu 2028 Lukituksen uusiminen 2030 Palovaroittimien tarkastus
- Heating System
- District heating
- Windows
- Triple pane
- More information about the area
- Pinta-alaa ei ole mitattu SFS 5139 standardin mukaisesti. Edellä mainittu pinta-ala saattaa tämän ikäisessä kohteessa poiketa olennaisestikin asuinrakennusten nykyisten mittaustapojen ja standardien mukaan laskettavasta asuintilojen pinta-alasta. Huoneiston todellinen asuinpinta-ala voi siis olla esitteessä mainittua pienempi tai suurempi.
- Additional information about the asbestos survey
- Taloyhtiö on valmistunut ennen vuotta 1994, huomioitava kaikissa remonteissa. Asbestilainsäädännön (säädökset 68412015 ja 798120151) nojalla tulee tehdä haitta-ainekartoitus, kun suoritetaan ennen vuotta 1994 asennettujen rakenteiden purkutöitä.
- Is there an energy certificate for the property?
- Yes
- Asbestos survey
- No
- Apartment has a sauna
- Yes
- Elevator
- No
- More information about the energy certificate
- E=150
- Property Maintenance
- Maintenance Company
Services and transportation connections
- Traffic Connections
- Bus stop nearby, smooth connections by car and good cycle paths
Plot and zoning
- Additional information about zoning
- Kangasalan Kaupunki
- Zoning
- City plan
- Total area of the plot
- 10 980 m²
- Lot Ownership
- Own
Spaces and materials
- Additional information about kitchen equipment
- Fridge Freezer, oven, stove, kitchen hood and dishwasher
- Kitchen floor material
- Laminate
- Kitchen wall material
- Paint
- Stove
- Ceramic stove
- Bedroom floor material
- Laminate
- Bedroom wall material
- Paint and wallpaper
- Bedrooms
- 2
- Living room floor material
- Laminate
- Living room wall material
- Paint and wood
- Equipment
- Electric stove
- Sauna floor material
- Tile
- Sauna wall material
- Wood
- Bathroom equipment
- Toilet seat, shower, shower screen, washing machine connection, mirror, sink cabinet and bidet shower
- Bathroom floor material
- Tile
- Bathroom wall material
- Ceramic Tile
- Building and Surface Materials
- Concrete
Housing company
- Housing Cooperative Name
- Asunto Oy Ullanpuisto
- Property Manager Name
- Risto Lehto
- Property Manager Office
- Pirkanmaan Ammatti-Isännöinti Oy
- Apartments
- 51
- The housing cooperative has
- Laundry room, cellar closet, sports equipment storage, cable tv, mangle and drying room
- Parking space included in the apartment according to the articles of association
- Yard parking space with plug
- Additional Information about the Building's Parking Spaces
- Yhtiöjärjestyksen mukaan: Huoneiston hallintaan oikeuttavat osakkeet antavat tarvittaessa hallintaoikeuden vähintään yhteen yhtiön hallituksen osoittamaan autopaikkaan.
- Sauna in the building
- No
Share object:
Loans to our properties are handled conveniently through the Savings Bank
Apply for a mortgage from the Savings Bank without online banking credentials by filling in an electronic mortgage application.
Get a loan offerThe information provided by the loan calculator is indicative. Please note that the details of your final loan may differ slightly from the information provided by the calculator.
Other locations

Variksenmarjantie 1
€212,000
110,5 m²
Finland Kangasala Suorama
Terraced house 1978 4h+k+s+wc+vh

Pitkälahdentie 66
€78,000
45 m²
Finland Pälkäne Sappee
Holiday Apartment 1991 1h+tupk+s+parvi+terassi

















