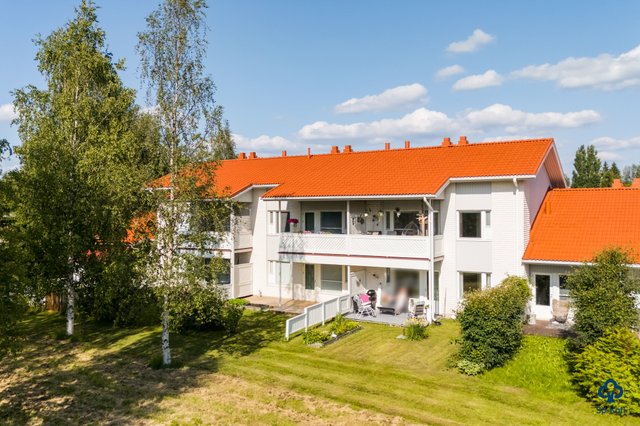Target description
Tämä upea 2011 valmistunut omakotitalo Limingan keskustassa tarjoaa tilaa ja valoa perheellesi. Talon yläkerta valmistui vuonna 2017. Talon sydän on avara olohuone, jossa on tunnelmallinen takka. Keittiö on moderni ja hyvin varusteltu, ja avautuu saumattomasti olohuoneeseen sekä ruokailutilaan. Makuuhuoneet löytyvät niin ylä- kuin alakerrastakin. Bonuksena yläkerrasta löytyy oma kylpyhuone kylpyammeineen. Kodin pihapiiri on viihtyisä ja suojaisa, ja sieltä löytyy myös terassi, autokatos sekä ulkovarasto. Sijainti Limingassa tarjoaa rauhallista asumista. Palvelut ja koulut ovat silti aivan ulottuvillasi. Liminka on viihtyisä ja kehittyvä alue, joka tarjoaa hyvät palvelut sekä erinomaiset liikenneyhteydet. Tämä koti on täydellinen valinta sinulle, joka arvostat tilaa ja mukavuutta. Tartu tilaisuuteen ja tee tästä talosta unelmiesi koti!
Basic information
- Apartment Description
- 4mh+rt+k/oh+erill kph/wc (yläk)+aula+työtila (yläk)+kph+s+khh+erill wc+ak/v
- Property number
- 80429586
- Street address
- Oksamantie 4 B
- Postal Code
- 91900
- City
- Liminka
- Municipality/city
- Liminka
- Country
- Finland
- Year of completion
- 2011
- Year of deployment
- 2011
- Living area
- 140,7 m²
- Total Area
- 160,2 m²
- Area of Other Spaces
- 19.5 m²
- Area is Control Measured
- No
- The property is released
- According to the agreement
- Property Identifier
- 425-402-1-183
- Additional information about building rights
- Limingan kunta
- Property Type
- Estate
- Type of plot
- Flatland plot
- Total electricity consumption data (kWh / year)
- 11200
- Condition
- Excellent
- Number of Rooms
- 6
- Listing type
- Detached House
- Energy class
- D2013
Prices and costs
Price information
- Asking price
- €288,000
- Debt-free price
- €288,000
- Property tax
- €473 / year
More information about the asset
- Roof Type
- Gabled roof
- Roofing material
- Felt
- The property is sold as rented
- No
- Actions carried out in the apartment during the client's ownership and their date
- Yläkertavaraus rakennettu käyttöön. Valmistumis vuosi 2017.
- Electric
- 230V
- Road condition
- Good
- Energy performance certificate validity period
- 01/06/2026
- Road type
- Asphalt
- Additional information about other buildings
- Autokatos ja ulkovarasto. Ulkovarasto 5,2 m2
- Building rights floor-m²
- 255.6
- Fireplace Information
- Fireplace
- Type of electric heating
- alakerrassa ja yläk kh lattialämmitys.Yläkerran huoneissa sähköpatterit
- Building rights e-number
- 0.2
- Road to the property
- Yes
- Electric connection transfers
- Yes
- Construction phase
- Finished
- Types of storage spaces in the property
- Cold outdoor storage, walk-in wardrobe and cabinets
- There are other buildings included in the deal located on the property
- Yes
- Other buildings
- Carport
- Terrace
- Yes
- Property is sold furnished
- No
- Heating System
- Electric and air source heat pump
- More information about the area
- Huoneistoala 1.krs 99,5 m2 Huoneistoala 2.krs 41,2 m2 YHT. 140,7 m2 Kerrosala (250 seinä) 1,krs 109.0 m2 Kerrosala (250 seinä) 2.krs 50.3m2 YHT. 160,2 m2 Kerrosala 1 krs. 113 m3 Kerrosala 2 krs. 52 m3 YHT. 165 m3 Tilavuus 540 m2 Lämmintilavuus 370 m3
- Is there an energy certificate for the property?
- Yes
- Apartment has a sauna
- Yes
Plot and zoning
- Additional information about the plot
- Myytävä osuus tontista on noin puolet tontista, halinnanjakosopimuksen mukaan.
- Zoning
- City plan
- Zoning Details
- Ohjeellinen tonttijako. AP-2 Asuinpientalojen korttelialue. Rakennuspaikalle saa rakentaa useita kaksiasuntoisia pientaloja tai asuinrakennuksen lisäksi verstas- ja myymälätiloja joiden kerrosala saa olla enintään 2/3 sallitusta rakennusoikeudesta. I3/4 Murtoluku roomalaisen numeron jäljessä osoittaa, kuinka suuren osan rakennuksen suurimman kerroksen alasta ullakon tasolla saa käyttää kerrosalaan laskettavaksi tilaksi. Lisätietoja Limingan kunta.
- Total area of the plot
- 1 278 m²
- Lot Ownership
- Own
Spaces and materials
- Additional information about kitchen equipment
- Fridge, separate freezer, separate oven, kitchen hood, stove and dishwasher
- Kitchen description
- Ruokailutilan lattia vinyylikorkki
- Kitchen floor material
- Vinyl
- Kitchen wall material
- Wallpaper and paint
- Stove
- Induction stove
- Worktops
- Laminate
- Bedroom Description
- Yläkerran lattia Vinyyli korkki
- Bedroom floor material
- Vinyl
- Bedroom wall material
- Paint and wallpaper
- Bedrooms
- 3
- Living room floor material
- Vinyl
- Living room wall material
- Paint and wallpaper
- Equipment
- Electric stove
- Sauna floor material
- Tile
- Sauna wall material
- Panel
- Additional information about separate toilet equipment
- Bathtub, underfloor heating, mirror cabinet, sink cabinet, toilet seat, bidet shower, shower and floor drain
- Toilet wall material
- Ceramic Tile
- Toilet floor material
- Tile
- Toilets
- 1
- Utility room equipment
- Washing machine connection, sink, tabletop and floor drain
- Utility room floor material
- Tile
- Utility room wall material
- Paint
- Bathroom equipment
- Shower, underfloor heating, sink cabinet and mirror
- Bathroom floor material
- Tile
- Bathroom wall material
- Ceramic Tile
- Building and Surface Materials
- Wood
Share object:
Loans to our properties are handled conveniently through the Savings Bank
Apply for a mortgage from the Savings Bank without online banking credentials by filling in an electronic mortgage application.
Get a loan offerThe information provided by the loan calculator is indicative. Please note that the details of your final loan may differ slightly from the information provided by the calculator.
Other locations

Tiilipellontie 4
€76,000
51 m²
Finland Kempele Sarkkiranta
Terraced house 1981 2h+k+sa

Miekatintie 1
€118,000
56 m²
Finland Oulu Kaakkuri
Loft House 1992 2h+k+sa




















































