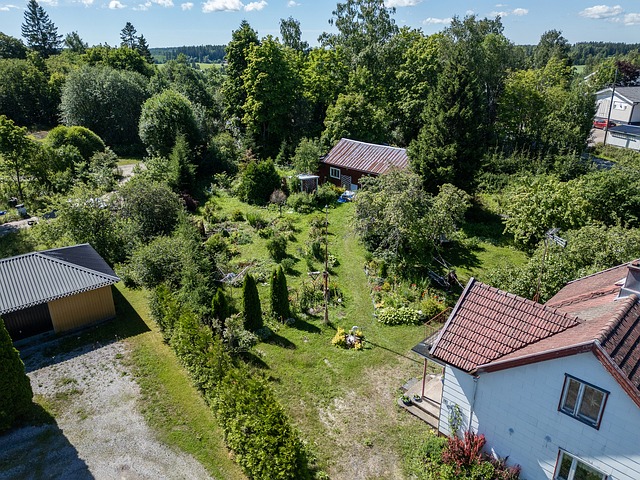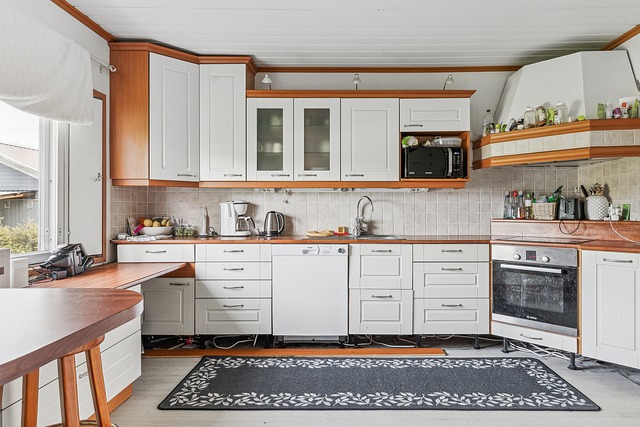Target description
Vuonna 1952 rakennettu, mutta 2000 luvulla kattavasti peruskorjattu omakotitalo etsii uusia asukkaita. Tämä 101 m²:n kokoinen koti on erittäin siistissä kunnossa – tärkeimmät remontit on tehty, joten voit muuttaa sisään ilman huolia. Talon pohjaratkaisu on toimiva ja tilat ovat valoisat ja viihtyisät. Huolella tehty peruskorjaus on tuonut kodin tähän päivään, säilyttäen silti rakennuksen alkuperäistä henkeä. Pihalta löytyy autotalli, jonka alla on erillinen harrastetila – täydellinen paikka esimerkiksi treeneihin, työskentelyyn tai rentoutumiseen. Sijainti on erinomainen: koulu ja päiväkoti ovat aivan lähellä, joten arki sujuu mutkattomasti koko perheelle. Rauhallinen asuinalue tarjoaa viihtyisän ympäristön ja hyvät puitteet asumiseen. Tervetuloa tutustumaan – tämä koti tarjoaa huoletonta asumista vuosiksi eteenpäin! Tiina Björkman 0451299909 tiina.bjorkman@spkoti.fi
Basic information
- Apartment Description
- 4h,k,s,ph,khh,autotalli, harrastetila.
- Property number
- 80429570
- Street address
- Sommeenkatu 7
- Floors
- 3
- District/Village
- Veikkola
- Postal Code
- 48720
- City
- Kotka
- Municipality/city
- Kotka
- Province
- Kymenlaakso
- Country
- Finland
- Year of completion
- 1952
- Year of deployment
- 1952
- Living area
- 101 m²
- Total Area
- 119 m²
- Area of Other Spaces
- 18 m²
- The property is released
- According to the agreement
- Property Identifier
- 285-44-11-4
- Property Type
- Building
- Type of plot
- Hillside Lot
- Total electricity consumption data (kWh / year)
- 13800
- Condition
- Good
- Number of Rooms
- 4
- Listing type
- Detached House
Prices and costs
Price information
- Asking price
- €147,000
- Debt-free price
- €147,000
- Sanitation
- €14 / month
- Property tax
- €160 / year
More information about the asset
- Roof Type
- Harjakatto
- Roofing material
- Peltikate
- Roof condition
- Hyvä
- The property is sold as rented
- No
- Actions carried out in the apartment during the client's ownership and their date
- 2003-2010 Katto, ikkunat, julkisivut, salaojat, sadevesijärjestelmä, hulevesijärjestelmä, keittiö, wc, sähköt, viemärit, käyttövesiputket ja talon pinnat. 2024 lämminvesivaraaja.
- The property is connected to a data network
- Yes
- Electric
- 230V
- Road condition
- Good
- Fireplace Information
- Fireplace
- Type of electric heating
- sähköpatterilämmitys
- The property has a satellite antenna
- No
- The property has an antenna
- Yes
- Road to the property
- Yes
- Electric connection transfers
- Yes
- Types of storage spaces in the property
- Talossa hyvät kaappitilat. Kellarissa iso varasto huone, ulkovarasto, puuliiteri
- Condition investigation done
- 01/01/2019
- Electrical system renovated
- Yes
- Other buildings
- Woodshed and playhouse
- Heating System
- Electric, air source heat pump and wood
- More information about the area
- Lisäksi 37m2 autotalli ja autotallin alla n. 15m2 kokinen harrastetila rakenettu 2005.
- Asbestos survey
- No
- Apartment has a sauna
- Yes
Services and transportation connections
- Services
- K-Market Karhula n. 4km
- Schools
- Korkeakosken koulu n.0,5km
- Kindergarten
- Korkeakosken päiväkoti n.0,5km
Plot and zoning
- Zoning
- City plan
- Zoning Details
- Sitova tonttijako, Kotkan kaupungin kaavoitus
- Total area of the plot
- 995 m²
- Lot Ownership
- Own
Spaces and materials
- Utility room description
- Pieni kodinhoitohuone.
- Additional information about kitchen equipment
- Kitchen hood, stove, dishwasher and fridge freezer
- Kitchen description
- Ihanan kodikas keittiö johon tunnelmaa ja lämpöä tuo myös puuhella. Hyvät säilytystilat ja laskutasot.
- Kitchen floor material
- Laminate
- Kitchen wall material
- Paint
- Stove
- Induction stove
- Bedroom Description
- Kaksi isoa makuuhuonetta yläkerrassa. Hyvät liukuovi vaatekomerot. Isommassa huoneessa pönttöuuni
- Bedroom floor material
- Laminate
- Bedroom wall material
- Wallpaper and paint
- Bedrooms
- 2
- Living room description
- Kodikas hyvän kokoinen olohuone ja ruokailutila yhdistetty. Varaava takka
- Living room floor material
- Laminate
- Living room wall material
- Wallpaper and paint
- Sauna description
- Hyvän kokoinen sauna jossa puulämmitteinen kiuas.
- Equipment
- Wood
- Sauna floor material
- Tile
- Sauna wall material
- Wood
- Additional information about separate toilet equipment
- Washing machine connection, bidet shower, underfloor heating and floor drain
- Toilet description
- Remontoitu wc.
- Toilet wall material
- Ceramic Tile
- Toilet floor material
- Tile
- Toilets
- 1
- Utility room equipment
- Washing machine connection and laundry cabinets
- Utility room floor material
- Concrete
- Utility room wall material
- Wood
- Bathroom equipment
- Shower
- Bathroom description
- Hyvän kokoinen pesuhuone saunan yhteydessä
- Bathroom floor material
- Concrete
- Bathroom wall material
- Wood
- Description of other spaces
- Autotallissa lämminvesivaraaja ja viemäri. Sähköinen nosto-ovi. Autotallin alla noin 15m2 kokoinen harrasrehuone. Tulisijat nuohottu Servi Oy:n toimesta 30.12.2024.
- Building and Surface Materials
- Wood
- Additional Information about Storage Spaces
- Talossa hyvät kaappitilat. Kellarissa iso varasto huone, ulkovarasto, puuliiteri
Share object:
Loans to our properties are handled conveniently through the Savings Bank
Apply for a mortgage from the Savings Bank without online banking credentials by filling in an electronic mortgage application.
Get a loan offerThe information provided by the loan calculator is indicative. Please note that the details of your final loan may differ slightly from the information provided by the calculator.
Other locations

Jyrkäntie 16
€70,000
100 m²
Finland Pornainen Kirkonkylä/Kirveskoski
Detached House 1945 2h+k+th+wc+s/ph+kellari+et

Kaapelikatu 8
€125,000
132 m²
Finland Kouvola Kotkankallio-Vahtero
Detached House 1954 4h,k,s,kh,at,ak

































