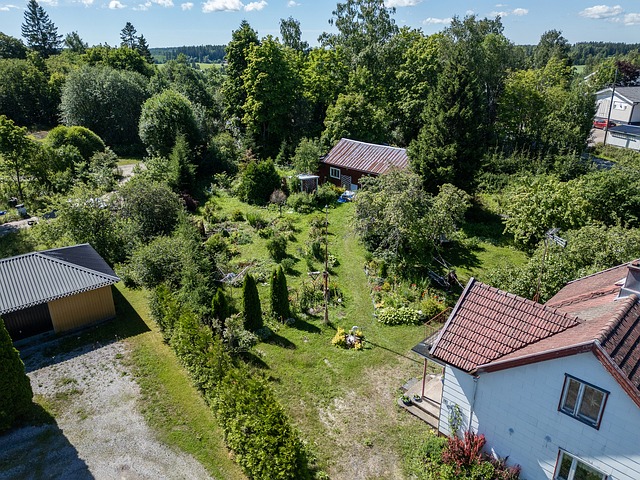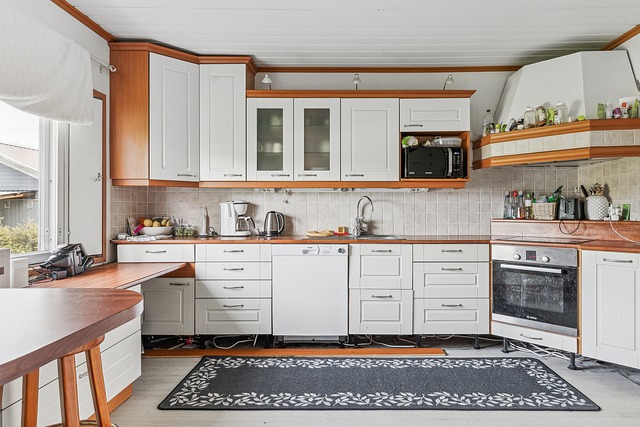Target description
Persoonallinen omakotitalo Hirsaaressa – valoisuutta, tilaa ja merellistä tunnelmaa! Tervetuloa Hirsasaareen, jossa merellinen elämäntyyli kohtaa persoonallisen arkkitehtuurin! Tämä valoisa ja lämminhenkinen omakotitalo hurmaa uniikilla ilmeellään ja toimivalla pohjaratkaisullaan. Kodissa on tilaa elämälle – avarat oleskelutilat tulvivat luonnonvaloa isoista ikkunoista, ja talon tunnelma on kutsuva ja rauhoittava. Hyvin suunnitellut tilat taipuvat moneen tarpeeseen, olitpa sitten etätyöläinen, harrastaja tai perheellinen. Suojaisa ja vehreä piha tarjoaa omaa rauhaa ja oivan ympäristön rentoutumiseen tai lasten leikkeihin – merituuli ja lintujen laulu täydentävät tunnelman. Autotalli ja varastotilat helpottavat arkea. Sijainti Hirsaaressa on mitä parhain: luonnonläheinen ja rauhallinen alue, jossa meri on aina lähellä. Ulkoilureitit, venesatamat ja uimarannat tekevät tästä todellisen unelmien asuinpaikan luonnon ystävälle. Tämä koti on nähtävä paikan päällä – tervetuloa ihastumaan!
Basic information
- Apartment Description
- 4mh, työhuone, aula,oh,k,s,khh,2xwc, AT
- Property number
- 80429554
- Street address
- Hylkeentie 34
- Floor Number
- 1
- Floors
- 2
- District/Village
- Hirssaari
- Postal Code
- 48310
- City
- Kotka
- Municipality/city
- Kotka
- Province
- Kymenlaakso
- Country
- Finland
- Year of deployment
- 2005
- Living area
- 182 m²
- Total Area
- 203 m²
- Area of Other Spaces
- 21 m²
- The property is released
- According to the agreement
- Property Identifier
- 285-23-14-7-L1
- Property Type
- Building
- Type of plot
- Hillside Lot
- Condition
- Good
- Number of Rooms
- 6
- Listing type
- Detached House
Prices and costs
Price information
- Asking price
- €317,000
- Debt-free price
- €317,000
- Additional Information about Charges
- Kaukolämmön vuosikulutusarvio on 23Mwh ja todellinen kulutus 1.5.2024 - 30.4.2025 oli 18,5Mwh = 2283 € - Sähkölasku: Sähkönsiirron kulutusarvio oli 6750 Kwh ja todellinen kulutus 1.5.2024 - 30.4.2025 oli 6006 Kwh= 636 e + kulutusmaksu 700 e = 1336 e. Lisäksi takkapuita.
More information about the asset
- Roof Type
- Harjakatto
- Roofing material
- Tiilikate
- Roof condition
- Katto pesty ja huollettu 2023
- The property is sold as rented
- No
- Electric
- 230V
- Road condition
- Good
- Road type
- Asphalt
- Additional information about other buildings
- Lämmin varasto ja eristetty autotalli 45,5m2
- Building rights floor-m²
- 210.5
- Additional information about the sewer
- muovia
- Additional information about the water pipe
- Muovia, suojaputkessa
- Fireplace Information
- Heat Storing Fireplace
- Building rights e-number
- 0.25
- Road to the property
- Yes
- Electric connection transfers
- Yes
- Construction phase
- Finished
- Types of storage spaces in the property
- Outdoor storage
- There are other buildings included in the deal located on the property
- Yes
- Other buildings
- Garage
- Heating System
- District heating and wood
- More information about the area
- Lisäksi autotalli /varasto 42,5m2
- Is there an energy certificate for the property?
- No energy certificate required by law
- Apartment has a sauna
- Yes
Services and transportation connections
- Services
- Hirssaaren Sale 600m.Mussalon K-Market n.2km.
- Schools
- Mussalon n.1,5km
- Kindergarten
- Kotilon päiväkoti n.500m
Plot and zoning
- Land Renter
- Kotkan kaupunki
- Additional information about the plot
- Hyvin loivarinteinen puutarha tontti. Kaksi terassia, etupihalla pieni aamukahviterassi ja takapihalla koko talon pituinen iso terassialue. Tontti rajoittuu isoon puistoalueeseen.
- Zoning
- City plan
- Lot lease ends
- 30/04/2053
- Zoning Details
- Asemakaava, sitovatontti jako
- Total area of the plot
- 842 m²
- Lot Ownership
- Rent
Spaces and materials
- Utility room description
- Hyvän kokoinen kodinhoito josta kulku ulos. Vesieristetty.
- Additional information about kitchen equipment
- Fridge, separate freezer and dishwasher
- Kitchen description
- Iso, kodikas keittiö jatkuen valoisaan ruokailuerkkeriin
- Kitchen floor material
- Vinyl
- Kitchen wall material
- Tile and paint
- Stove
- Ceramic stove
- Worktops
- Laminate
- Bedroom Description
- Alakerrassa yksi iso makuuhuone ja yläkerrassa isot aulatilat ja kolme makuuhuonetta sekä työhuone joka voidaan muuttaa makuuhuoneeksi
- Bedroom floor material
- Laminate
- Bedroom wall material
- Wallpaper and paint
- Bedrooms
- 5
- Living room description
- Valoisa olohuone, isot ikkunat, kulku takapihalle ja terassille. Varaava takka
- Living room floor material
- Laminate
- Living room wall material
- Wallpaper and paint
- Sauna description
- Hyvän kokoinen ikkunallinen sauna jossa höyrykiuas ja puulämmitteinen kiuas
- Equipment
- wood
- Sauna floor material
- Tile
- Sauna wall material
- Wood
- Additional information about separate toilet equipment
- Shower, underfloor heating, mirror cabinet, floor drain and bidet shower
- Toilet description
- Yläkerrassa wc/kylpyhuone Alakerrassa erillinen wc
- Toilet wall material
- Ceramic Tile
- Toilet floor material
- Tile
- Toilets
- 2
- Utility room equipment
- Washing machine connection, underfloor heating, laundry cabinets, sink, central vacuum cleaner, tabletop, floor drain and mud station
- Utility room floor material
- Tile
- Utility room wall material
- Ceramic Tile and paint
- Bathroom equipment
- Shower and underfloor heating
- Bathroom description
- Persoonalliset pesutilat. jossa kaksi suihkua.
- Bathroom floor material
- Tile
- Bathroom wall material
- Ceramic Tile
- Building and Surface Materials
- Wood
- Additional Information about Storage Spaces
- Lämmin varasto. Lisäksi autokatoksen vintillä säilytystilaa ja puuliiteri.
Share object:
Loans to our properties are handled conveniently through the Savings Bank
Apply for a mortgage from the Savings Bank without online banking credentials by filling in an electronic mortgage application.
Get a loan offerThe information provided by the loan calculator is indicative. Please note that the details of your final loan may differ slightly from the information provided by the calculator.
Other locations

Jyrkäntie 16
€70,000
100 m²
Finland Pornainen Kirkonkylä/Kirveskoski
Detached House 1945 2h+k+th+wc+s/ph+kellari+et

Kaapelikatu 8
€125,000
132 m²
Finland Kouvola Kotkankallio-Vahtero
Detached House 1954 4h,k,s,kh,at,ak











































