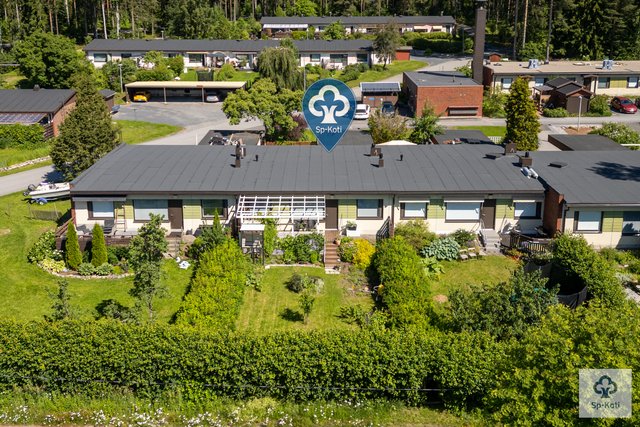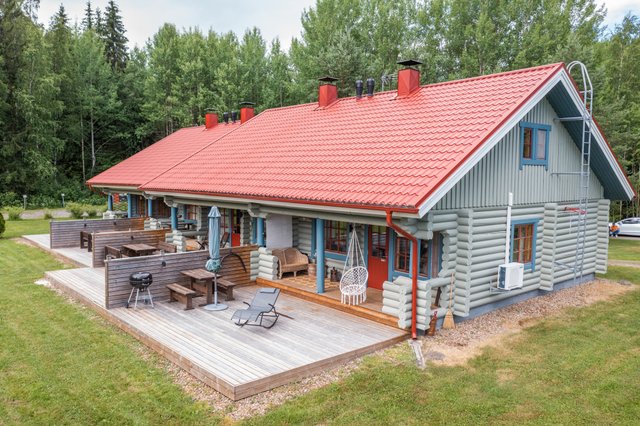Target description
Ihana hyväkuntoinen rivitalo koti vapautumassa erinomaiselta sijainnilta. Alakerrassa toimivasti valoisa olohuone, avokeittiö ja erillinen wc. Tilava terassi ja kiva takapiha länteen. Toimiva keittiö uusittu 2007. Yläkerrassa omassa rauhassa makuuhuoneet, vaatehuone, erillinen wc, sauna ja pesuhuone sekä parveke. Sauna on uusittu 2023 ja pesuhuone 2020 ja samoin molempien wc tilojen kalusteet. Molemmissa kerroksissa on ilmalämpöpumput antamassa ihanaa viilennystä kesällä ja mielyttävää lämpöä talvella. Hyvät säilytystilat: kaapistot, vaatehuone ja ulkovarasto. Taloyhtiöllä lisäksi huoneistokohtaiset pienet lämpöiset varastot ja pyöräsuoja. Huoneistolle kuuluu autokatospaikka. Taloyhtiö on valmistunut 1982 ja sillä on oma tontti. Tässä on kaikki lähellä: päiväkoti, koulu, lähikauppa, bussipysäkki. Harjun lenkkimaastoihin kätevästi ja enemmän palveluja löytyy mm. Lentolasta. Sijainti on siis keskeinen, mutta yhtiöllä on suojaisa ja rauhallinen piha-alue. Tunnelmallinen koti odottaa uusia asukkaita- olisiko tässä sinun unelmien kotisi? Tervetuloa ihastumaan!
Basic information
- Apartment Description
- 3h+k+s
- Property number
- 80429549
- Street address
- Kenttäpolku 1
- Staircase
- B
- Apartment
- 10
- Floor Number
- 1
- Floors
- 2
- District/Village
- Suorama
- Postal Code
- 36220
- City
- Kangasala
- Municipality/city
- Kangasala
- Province
- Pirkanmaa
- Country
- Finland
- Year of completion
- 1982
- Year of deployment
- 1982
- Living area
- 84 m²
- Total Area
- 84 m²
- Area basis
- According to the by-laws and According to Property Manager Certificate
- Area is Control Measured
- No
- The property is released
- Other condition
- Property Identifier
- 211-417-1-259
- Total electricity consumption data (kWh / year)
- 8000
- Condition
- Good
- Number of Rooms
- 3
- Listing type
- Terraced house
- Energy class
- D2007
- Redemption right for the company
- No
- Redemption right for shareholders
- No
Prices and costs
Price information
- Asking price
- €142,355.27
- Debt Portion
- €21,644.73
- Debt-free price
- €164,000
The property has housing company debt. Each shareholder is responsible for the housing company debt. If capital charges related to a debt cannot otherwise be collected for certain apartments, the payment obligation may ultimately be imposed on the other shareholders.
Charges
- Maintenance charge
- €277.20 / month
- Financing charge
- €170.49 / month
Pääomavastiketta peritään, jos asuntoon kohdistuvaa lainaosuutta ei ole maksettu pois.
- Total maintenance charge
- €447.69 / month
- Additional information about charges
- Vesimaksu kuuluu vastikkeeseen
More information about the asset
- Balcony
- Yes
- Balcony Type
- Protruding
- Balcony compass point
- West
- Roof Type
- Gabled roof
- Roofing material
- Felt
- Carports
- 22 pcs
- Yard parking spaces
- 1 pcs
- Additional Information about the Apartment's Parking Space
- Isännöitsijäntodistuksen mukaan: Huoneistoa kohden yksi autokatospaikka.
- Maintenance needs report done
- 2024
- Views from the apartment
- Vehreät näkymät piha-alueelle
- The property is sold as rented
- No
- Actions carried out in the apartment during the client's ownership and their date
- 2023 Saunaremontti 2023 2 kpl ilmalämpöpumppuja 2024 Suihkun hana
- The property is connected to a data network
- Yes
- asiakaspalvelu@isannointijarvinen.fi
- Phone number
- 0102716300
- Property manager's street address
- Teiskontie 25e
- Property manager's city
- Tampere
- Property manager's post number
- 33500
- Type of electric heating
- Sähköpatterit
- The property has a satellite antenna
- No
- The property has an antenna
- No
- Type of Ownership
- Own
- Types of storage spaces in the property
- Cabinets, cold outdoor storage, cage storage and walk-in wardrobe
- Terrace
- Yes
- Property is sold furnished
- No
- Repairs/renovations done to the building
- Katot korjattu -99, Lämminvesivaraajat -99, Autokatoksen asfaltointi -04, Postilaatikot, roskakatos -04, Autokatosten katteet -08, Parvekkeet ja parvekeikkunoiden karmien maalaus -09, Autokatosten maalaus -09, Ulko- ja parvekeovien uusinta -11, Liittyminen Tre Puhelin Oy:n valokuituun -14, IV-kanvien nuohous -15, Puunkaadot -15, Pihateiden maanvaihdot, sv-kaivot, salaojat -15, Autokatosten kattojen pesu -16, Grillikatoksen muuttaminen varastoksi -18, Kylpyhuone- ja saunasaneerauksen suunnittelu -21, Kylpyhuone- ja saunaneeraus -23
- Known upcoming repairs/renovations
- 2024 IV-kanavien puhdistus ja säätö 2024-2028 Lämminvesivaraajien vaihtoja tarpeen mukaan 2024-2028 Kattojen kunnossapito ja seuranta
- Heating System
- Electric
- More information about the area
- Pinta-alaa ei ole mitattu SFS 5139 standardin mukaisesti. Edellä mainittu pinta-ala saattaa tämän ikäisessä kohteessa poiketa olennaisestikin asuinrakennusten nykyisten mittaustapojen ja standardien mukaan laskettavasta asuintilojen pinta-alasta. Huoneiston todellinen asuinpinta-ala voi siis olla esitteessä mainittua pienempi tai suurempi.
- Additional information about the asbestos survey
- Taloyhtiö on valmistunut ennen vuotta 1994, huomioitava kaikissa remonteissa. Asbestilainsäädännön (säädökset 68412015 ja 798120151) nojalla tulee tehdä haitta-ainekartoitus, kun suoritetaan ennen vuotta 1994 asennettujen rakenteiden purkutöitä.
- Is there an energy certificate for the property?
- Yes
- Asbestos survey
- No
- Apartment has a sauna
- Yes
- More information about the energy certificate
- E=170
- Property Maintenance
- Maintenance Company
Services and transportation connections
- Traffic Connections
- Bus stop nearby, smooth connections by car and good cycle paths
Plot and zoning
- Additional information about zoning
- Kangasalan Kaupunki
- Zoning
- City plan
- Total area of the plot
- 1 816 m²
- Lot Ownership
- Own
Spaces and materials
- Additional information about kitchen equipment
- Fridge cooler, separate freezer, stove, oven, dishwasher and kitchen hood
- Kitchen description
- Keittiö uusittu 2007. Valkoiset kaapistot, runsaasti lasku- ja säilytystilaa.
- Kitchen floor material
- Parquet
- Kitchen wall material
- Paint
- Stove
- Ceramic stove
- Worktops
- Laminate
- Bedroom floor material
- Laminate
- Bedroom wall material
- Wallpaper and paint
- Bedrooms
- 2
- Living room description
- Tilava olohuone, josta käynti osin katetulle terassille.
- Living room floor material
- Parquet
- Living room wall material
- Wallpaper and paint
- Equipment
- Electric stove
- Sauna floor material
- Tile
- Sauna wall material
- Wood
- Additional information about separate toilet equipment
- Washing machine connection
- Toilet description
- Molempien wc-tilojen kalusteet uusittu 2020: pesualtaat, hanat, allaskaapistot Yläkerran wc:ssä pesukoneliitäntä.
- Toilet wall material
- Partial Tiling, paint and wallpaper
- Toilet floor material
- Plastic Mat
- Toilets
- 2
- Bathroom equipment
- Shower and shower screen
- Bathroom floor material
- Tile
- Bathroom wall material
- Ceramic Tile
- Building and Surface Materials
- Brick
Housing company
- Housing Cooperative Name
- Asunto Oy Käenrivi
- Property Manager Name
- Kaarle Sammi
- Property Manager Office
- Isännöintoipalvelu Järvinen Oy
- Apartments
- 22
- The housing cooperative has
- Cellar Closet, outdoor storage and sports equipment storage
- Parking space included in the apartment according to the articles of association
- Shed parking space
- Additional Information about the Building's Parking Spaces
- Isännöitsijäntodistuksen mukaan: Huoneistoa kohden yksi autokatospaikka.
Share object:
Loans to our properties are handled conveniently through the Savings Bank
Apply for a mortgage from the Savings Bank without online banking credentials by filling in an electronic mortgage application.
Get a loan offerThe information provided by the loan calculator is indicative. Please note that the details of your final loan may differ slightly from the information provided by the calculator.
Other locations

Variksenmarjantie 1
€212,000
110,5 m²
Finland Kangasala Suorama
Terraced house 1978 4h+k+s+wc+vh

Pitkälahdentie 66
€78,000
45 m²
Finland Pälkäne Sappee
Holiday Apartment 1991 1h+tupk+s+parvi+terassi















