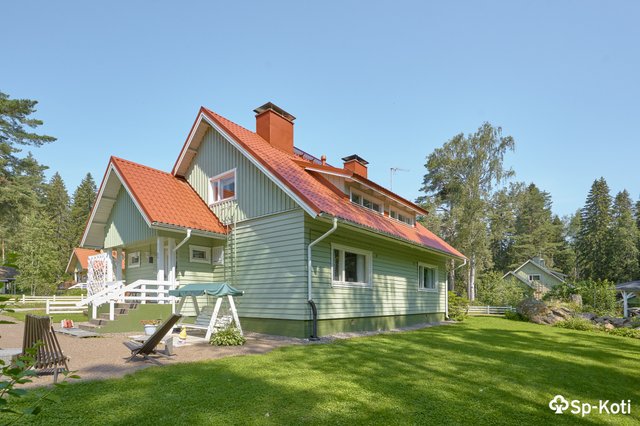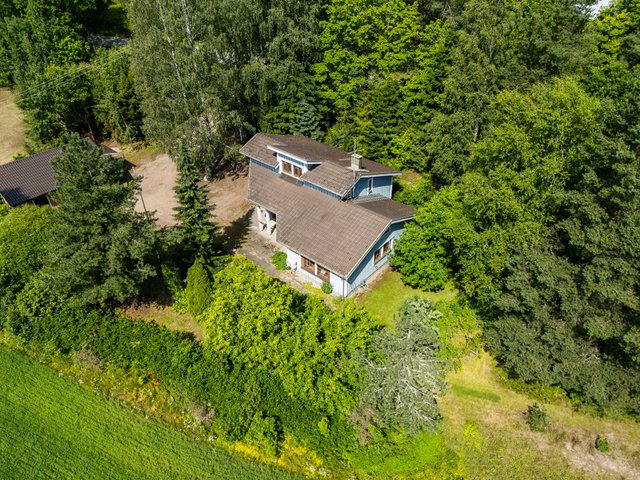Target description
Tervetuloa tutustumaan tähän tyylikkääseen ja moderniin paritalokotiin, jossa arjen toimivuus ja viihtyisyys kohtaavat. Tämä uusi ja valoisa koti hurmaa suurilla ikkunoillaan, jotka tuovat luonnonvalon kauniisti osaksi avaraa keittiö- ja olohuonetilaa. Alakerrasta löytyvät myös oma sauna rentoutumiseen sekä kylpyhuone, kun taas yläkerta tarjoaa rauhallisen yksityisyyden kolmessa makuuhuoneessa ja erillisessä wc:ssä. Asumismukavuutta täydentää käytännöllinen autokatos, ja koko kodin energiatehokas suunnittelu takaa edulliset asumiskulut. Tämä koti sopii täydellisesti perheelle, joka arvostaa uutta, vaivatonta ja modernia asumista! Tule tutustumaan ja ihastu Tiedustelut ja yksityisesittelyt Tiina Björkman 0451299909 tiina.bjorkman@spkoti.fi
Basic information
- Apartment Description
- 4h+k+s+AK
- Property number
- 80429537
- Street address
- Kevätlaaksontie 39 B
- Floors
- 2
- District/Village
- Kevätlaakso
- Postal Code
- 06150
- City
- Porvoo
- Municipality/city
- Porvoo
- Province
- Uusimaa
- Country
- Finland
- Year of completion
- 2025
- Year of deployment
- 2025
- Living area
- 80 m²
- Total Area
- 100 m²
- Area of Other Spaces
- 20 m²
- The property is released
- Immediately
- Property Identifier
- 638-10-5719-3-L1
- Additional information about building rights
- AO-30. Kokonaisrakennusoikeus on 220 k-m² koko tontille. Porvoon kaupunki.
- Property Type
- Building
- Type of plot
- Hillside Lot
- Condition
- New
- Number of Rooms
- 4
- Listing type
- Semi-detached House
- Energy class
- B2018
Prices and costs
Price information
- Asking price
- €295,000
- Debt-free price
- €295,000
- Annual Land Rent
- €1,196.25
More information about the asset
- Balcony
- Yes
- Roof Type
- harja
- Roofing material
- rivipelti
- The property is sold as rented
- No
- The property is connected to a data network
- Yes
- Road to the property
- Yes
- Electric connection transfers
- Yes
- Construction phase
- Finished
- Type of Ownership
- Own
- Types of storage spaces in the property
- Outdoor storage
- Other buildings
- Carport
- Terrace
- Yes
- High ceiling
- Yes
- Heating System
- District heating
- Other usage/transfer restrictions (e.g. rental restriction, arava, hitas condition)
- 1) Veden johtaminen maan kuivattamista varten (638-2015-K26) Rekisteröintipvm: 19.12.2015 Oikeutetut: 638-10-5719-3 Rasitetut: 638-10-5719-6, 638-10-5719-7 2) Kulkuyhteys asemakaava-alueella (638-2015-K505) Rekisteröintipvm: 19.12.2015 Oikeutetut: 638-10-5719-2, 638-10-5719-3 Rasitetut: 638-10-5719-2, 638-10-5719-3 3) Veden johtaminen maan kuivattamista varten (638-2015-K28) Rekisteröintipvm: 19.12.2015 Oikeutetut: 638-10-5719-3 Rasitetut: 638-10-5719-2, 638-10-5719-8
- Windows
- Triple pane and high windows
- Is there an energy certificate for the property?
- Yes
- Apartment has a sauna
- Yes
Plot and zoning
- Land Renter
- Porvoon Kaupunki
- Additional information about the plot
- Koko tontin pinta-ala on 870 m². Tontti on jaettu kolmeen alueeseen. A -, B - ja C - alueeseen. Vuokran määrä on koko tontille 2392,50 €.
- Zoning
- City plan
- Lot lease ends
- 31/12/2072
- Zoning Details
- 1) Asemakaava (638-481) Hyväksymispvm: 13.10.2014 Voimaantulopvm: 25.11.2014 2) Asemakaavaan sisältyvä sitova tonttijako (638-1399) Hyväksymispvm: 13.10.2014 Voimaantulopvm: 25.11.2014
- Total area of the plot
- 870 m²
- Lot Ownership
- Rent
Spaces and materials
- Additional information about kitchen equipment
- Separate Freezer, separate oven, kitchen hood, fridge and dishwasher
- Kitchen description
- Moderni keittiö
- Kitchen floor material
- Laminate
- Kitchen wall material
- Paint
- Stove
- liesitaso, erillisuuni
- Worktops
- Laminate
- Bedroom Description
- Makuuhuoneet yläkerrassa.
- Bedroom floor material
- Laminate
- Bedroom wall material
- Paint
- Bedrooms
- 3
- Living room description
- Kodikas ja avara olohuone jossa isot ikkunat
- Living room floor material
- Laminate
- Living room wall material
- Paint
- Equipment
- sähkökiuas
- Sauna floor material
- Tile
- Sauna wall material
- Wood
- Additional information about separate toilet equipment
- Underfloor heating and bidet shower
- Toilet wall material
- Paint
- Toilet floor material
- Tile
- Toilets
- 2
- Bathroom equipment
- Underfloor heating, toilet seat, shower and mirror
- Bathroom description
- Hyvän kokoinen pesuhuone
- Bathroom floor material
- Tile
- Bathroom wall material
- Ceramic Tile
- Building and Surface Materials
- Wood
Housing company
- Parking space included in the apartment according to the articles of association
- Shed parking space and Yard Space
Share object:
Loans to our properties are handled conveniently through the Savings Bank
Apply for a mortgage from the Savings Bank without online banking credentials by filling in an electronic mortgage application.
Get a loan offerThe information provided by the loan calculator is indicative. Please note that the details of your final loan may differ slightly from the information provided by the calculator.
Other locations

Ahlströmintie 17
€187,000
200 m²
Finland Ruotsinpyhtää Strömforsin ruukki
Detached House 1947 7h,k,s, kh, 2xwc, kellarit, päätyullakot, tekninen tila, ulkovarastot

Kankkilantie 1105
€178,000
160 m²
Finland Myrskylä Pakila
Detached House 1990 Oh, k, 3mh, aula, työhuone, 2xvh,s,kh,2xwc, apukeittiö





























