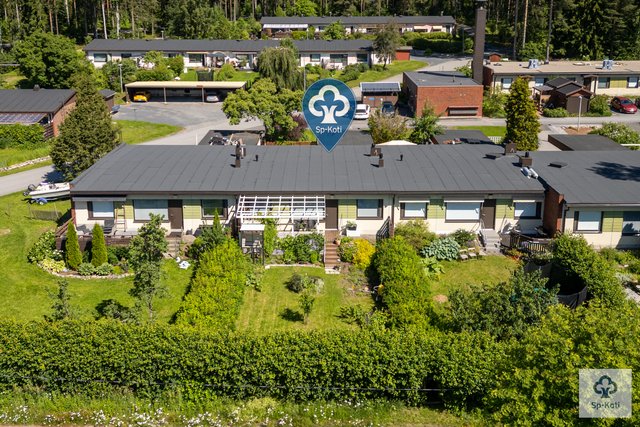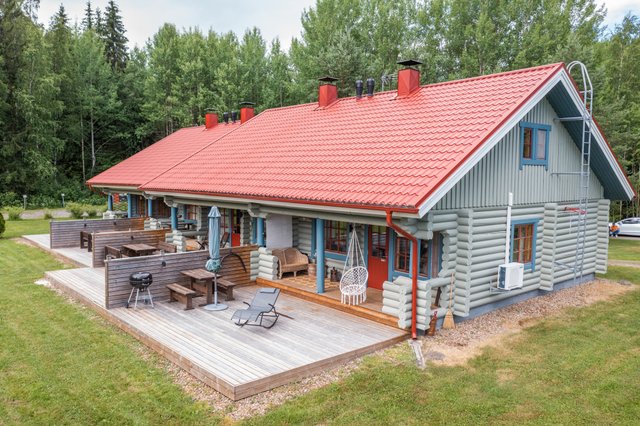Target description
Kaukajärven keskustassa toimivapohjainen, valoisa ja tilava kolmio 5. kerroksesta. Yhtiö on valmistunut vuonna 2013. Kulma asunto, jossa keittiö ja olohuone avoimesti yhtenäistä tilaa, tilava lasitettu parveke ja mukavasti säilytystilaa. Seinät maalattu, lattiat laminaattia, kph laatoitettu. Isommassa makuuhuoneessa on kaapistojen lisäksi vaatehuone. Erillinen wc. Parveke etelään sisäpihalle avoimin näkymin. Autolle on mahdollista vuokrata paikka autohallista. Kaikki Kaukajärven palvelut, hyvät liikenne yhteydet ja harrastus- ja ulkoilumahdollisuudet vieressä. Tervetuloa tutustumaan!
Basic information
- Apartment Description
- 3h+k+s+las.p
- Property number
- 80429450
- Street address
- Keskisenkatu 6
- Staircase
- A
- Apartment
- 24
- Floor Number
- 5
- Floors
- 8
- District/Village
- Kaukajärvi
- Postal Code
- 33710
- City
- Tampere
- Municipality/city
- Tampere
- Province
- Pirkanmaa
- Country
- Finland
- Year of completion
- 2013
- Year of deployment
- 2013
- Living area
- 73 m²
- Total Area
- 73 m²
- Area basis
- According to the by-laws and According to Property Manager Certificate
- Area is Control Measured
- No
- The property is released
- Other condition
- Property Identifier
- 870-060-6115-5
- Condition
- Good
- Number of Rooms
- 3
- Listing type
- Apartment Building
- Energy class
- B2018
- Redemption right for the company
- No
- Redemption right for shareholders
- No
Prices and costs
Price information
- Asking price
- €199,000
- Debt Portion
- €0
- Debt-free price
- €199,000
The property has housing company debt. Each shareholder is responsible for the housing company debt. If capital charges related to a debt cannot otherwise be collected for certain apartments, the payment obligation may ultimately be imposed on the other shareholders.
Charges
- Maintenance charge
- €397.85 / month
- Total maintenance charge
- €397.85 / month
- Water Charge
- Water charge advance 20 € / month / person (Advance, adjustment according to consumption)
- Annual Land Rent
- €30,936.32
- Additional Information about Charges
- Isännöitsijäntodistuksen mukaan: Hoitovastike 4,90 €/m2 hoitov/vesi/kerhohuone 10 €/hlö Vesimaksuennakko, osakkaat 20 €/hkl/kk Vesimaksuennakko KJOK 20 €/hlö Vuokra/Tsto-ja työhuoneisto 402,52 € kpl Pääomavastike 1A 3,90 €/os Kylmävesitasaus 4,71 €/m3 Lämminvesitasaus 10,53 €/m3
More information about the asset
- Balcony
- Yes
- Balcony Type
- Glazed
- Balcony compass point
- South
- Roof Type
- Flat Roof
- Roofing material
- Felt
- Yard parking spaces
- 3 pcs
- Garage parking spaces
- 25 pcs
- Additional Information about the Apartment's Parking Space
- isännöitsijäntodistuksen mukaan: Asemakaavan vaatimat 25 autopaikkaa ovat Koy Seponparkin osakkeina, jotka omistaa ja vuokraa Kaukajärviosuuskunta
- Additional information about property maintenance
- Kartanon Kiinteistöpalvelut Oy
- The property is sold as rented
- No
- The property is connected to a data network
- Yes
- Energy performance certificate validity period
- 11/08/2023
- Property manager's street address
- Juvankatu 10
- Property manager's city
- Tampere
- Property manager's post number
- 33710
- Commercial premises
- 2 pcs (48.5 m²)
- The property has a satellite antenna
- No
- The property has an antenna
- No
- Type of Ownership
- Own
- Types of storage spaces in the property
- Walk-in wardrobe, cabinets and cage storage
- Property is sold furnished
- No
- Repairs/renovations done to the building
- Kunnossapitotarveselvityksen mukaan: 2019 Valvontakamerat 2023 Käyttövesilämmönsiirrin uusittu -Julkisivun puuosien huoltomaalaus -Sähköovet ja invakynnykset sisäpihan uloskäyntiin -Kunnossapitovastuu: Pirkanmaan hyvinvointilaitos -Paloveroittimet uusittu (Jettvisoin) 2024 Savunpoistojärjestelmän huolto -väestönsuoja 10-v huolto ja tiiveystarkastus -Sekajätesäkin uusiminen
- Known upcoming repairs/renovations
- Kunnossapitotarveselvityksen mukaan: Piha-alue: vihertöitä, sammaleen ja rikkaruohojen poisto Jätepisteen huolto tarvittaessa Parvekelasihuolto 2025 Vesikaton tarkistus, porrashuoneen huoltomaalaus, IV-kanavien puhdistus 2025-2026 Kuntoarvio (PTS), energiakatselmus
- Heating System
- District heating
- Windows
- Blinds
- Is there an energy certificate for the property?
- Yes
- Apartment has a sauna
- Yes
- Elevator
- Yes
- Property Maintenance
- Maintenance Company
Services and transportation connections
- Traffic Connections
- Bus stop nearby, smooth connections by car and good cycle paths
Plot and zoning
- Land Renter
- Tampereen Kaupunki
- Additional information about zoning
- Tampereen Kaupunki
- Zoning
- City plan
- Lot lease ends
- 01/01/2071
- Total area of the plot
- 805 m²
- Lot Ownership
- Rent
Spaces and materials
- Additional information about kitchen equipment
- Separate oven, stove, kitchen hood and dishwasher
- Kitchen floor material
- Laminate
- Kitchen wall material
- Paint
- Stove
- Ceramic stove
- Worktops
- Laminate
- Bedroom floor material
- Laminate
- Bedroom wall material
- Paint
- Bedrooms
- 2
- Living room floor material
- Laminate
- Living room wall material
- Paint
- Equipment
- Electric stove
- Sauna floor material
- Tile
- Sauna wall material
- Wood
- Additional information about separate toilet equipment
- Toilet seat, sink, mirror cabinet and bidet shower
- Toilet wall material
- Paint and Partial Tiling
- Toilet floor material
- Plastic Mat
- Toilets
- 1
- Bathroom equipment
- Shower, washing machine connection, underfloor heating, sink, sink cabinet and mirror cabinet
- Bathroom floor material
- Tile
- Bathroom wall material
- Ceramic Tile
- Building and Surface Materials
- Concrete and prefabricated house
Housing company
- Housing Cooperative Name
- Asunto Oy Tampereen Neilikka
- Property Manager Name
- Kimmo Mäntylä
- Property Manager Office
- Kartanon Isännöintipalvelut Oy
- Apartments
- 37
- The housing cooperative has
- Sports Equipment Storage, cellar closet and drying room
- Additional Information about the Building's Parking Spaces
- Asemakaavan vaatimat 25 autopaikkaa ovat Koy Seponparkin osakkeina, jotka omistaa ja vuokraa Kaukajärviosuuskunta. Autohalliin pääsee hissillä.
- Sauna in the building
- No
Share object:
Loans to our properties are handled conveniently through the Savings Bank
Apply for a mortgage from the Savings Bank without online banking credentials by filling in an electronic mortgage application.
Get a loan offerThe information provided by the loan calculator is indicative. Please note that the details of your final loan may differ slightly from the information provided by the calculator.
Other locations

Variksenmarjantie 1
€212,000
110,5 m²
Finland Kangasala Suorama
Terraced house 1978 4h+k+s+wc+vh

Pitkälahdentie 66
€78,000
45 m²
Finland Pälkäne Sappee
Holiday Apartment 1991 1h+tupk+s+parvi+terassi



















