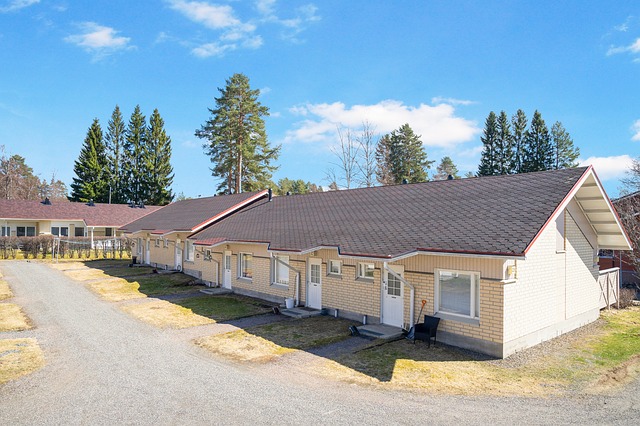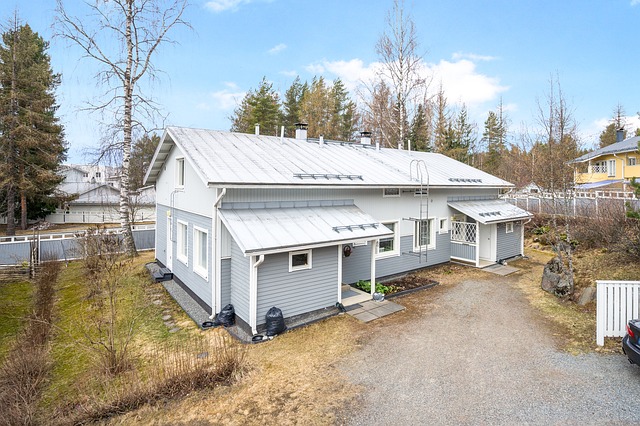Target description
Tervetuloa tutustumaan tähän edulliseen omakotitaloon, joka sijaitsee vain kivenheiton päässä Liperin keskustasta! Tässä kodissa on toimiva pohjaratkaisu ja paljon mahdollisuuksia. Talossa on kolme makuuhuonetta, tilava olohuone sekä keittiö, kodinhoitohuone ja sauna. Olohuoneessa tunnelmaa ja lämpöä tuo takka, ja keittiöstä löytyy perinteinen leivinuuni, joka tuo sekä lämpöä että leivontailoa. Lämmitysmuotona on energiatehokas maalämpö. Vesi saadaan omasta kaivosta, ja jätevesijärjestelmä on toteutettu omalla kaivolla. Talo kaipaa päivitystä ja remonttia, mutta tässä on loistava tilaisuus toteuttaa unelmien koti edullisesti ja juuri omien toiveiden mukaan! Tule katsomaan ja ihastu mahdollisuuksiin!
Basic information
- Apartment Description
- 4h+k+khh+s
- Property number
- 80429363
- Street address
- Kuusikkolantie 8 a
- Floor Number
- 1
- Floors
- 1
- District/Village
- Liperi
- Postal Code
- 83100
- City
- Liperi
- Municipality/city
- Liperi
- Province
- Pohjois-Karjala
- Country
- Finland
- Year of completion
- 1984
- Year of deployment
- 1984
- Living area
- 115 m²
- Total Area
- 135 m²
- Area of Other Spaces
- 20 m²
- Area is Control Measured
- No
- The property is released
- According to the agreement
- Property Identifier
- 426-405-24-36
- Property Type
- Building
- Type of plot
- Flatland plot
- Condition
- Satisfactory
- Number of Rooms
- 4
- Listing type
- Detached House
Prices and costs
Price information
- Asking price
- €38,000
- Debt-free price
- €38,000
- Property tax
- €460.65 / year
- Additional Information about Charges
- Sähkön kulutus n. 10 000 kwh/v
More information about the asset
- Roof Type
- Harjakatto
- Roofing material
- Tiili
- The property is sold as rented
- No
- Electric
- 230V
- Road condition
- Good
- Road type
- Asphalt
- Additional information about other buildings
- Tontilla ulkosauna sekä vanha omakotitalo jotka purkukuntoiset.
- Additional information about the water pipe
- Kunnan vesijohto tontin rajalla.
- Property is on an island
- No
- Road to the property
- Yes
- Electric connection transfers
- Yes
- There are other buildings included in the deal located on the property
- Yes
- Other buildings
- Woodshed
- Property is sold furnished
- No
- Heating System
- Geothermal
- More information about the area
- Päärakennuksen kerrosala 172 m2
- Is there an energy certificate for the property?
- No energy certificate required by law
- Asbestos survey
- No
- Apartment has a sauna
- Yes
Services and transportation connections
- Services
- Liperin keskustan palvelut noin 1 km
- Schools
- Koulu noin 2 km
- Traffic Connections
- Bus stop nearby
Plot and zoning
- Additional information about the plot
- Tasamaan tilava tontti. Tontilla vanha purkukuntoinen omakotitalo sekä ulkosauna joka ei ole ollut vuosiin käytössä.
- Zoning
- City plan
- Zoning Details
- Liperin kunta.
- Total area of the plot
- 7 070 m²
- Lot Ownership
- Own
Spaces and materials
- Utility room description
- Kalusteet suhteellisen uusia.
- Additional information about kitchen equipment
- Kitchen hood, separate freezer and fridge
- Kitchen description
- Keittiön kaapistot suhteellisen uudet. Keittiössä oleva leivinuuni on myös suhteellisen uusi.
- Kitchen floor material
- Board
- Kitchen wall material
- Paint
- Stove
- Ceramic stove
- Worktops
- Laminate
- Bedroom floor material
- Board
- Bedroom wall material
- Paint
- Bedrooms
- 3
- Living room description
- Olohuoneessa takka.
- Living room floor material
- Board
- Living room wall material
- Wood
- Sauna description
- Sauna kaipaa uusimista.
- Equipment
- puukiuas
- Sauna floor material
- Tile
- Sauna wall material
- Wood
- Toilet description
- Wc kaipaa uusimista.
- Toilet wall material
- muovi
- Toilet floor material
- Plastic Mat
- Toilets
- 1
- Utility room equipment
- Washing machine connection
- Utility room floor material
- Board
- Utility room wall material
- Paint
- Bathroom equipment
- Toilet seat and shower
- Bathroom description
- Pesuhuone kaipaa uusimista.
- Bathroom floor material
- Tile
- Bathroom wall material
- Ceramic Tile
- Building and Surface Materials
- Wood
Share object:
Loans to our properties are handled conveniently through the Savings Bank
Apply for a mortgage from the Savings Bank without online banking credentials by filling in an electronic mortgage application.
Get a loan offerThe information provided by the loan calculator is indicative. Please note that the details of your final loan may differ slightly from the information provided by the calculator.
Other locations

Keskuskatu 29
€78,000
52 m²
Finland Kontiolahti Kontiolahti
Terraced house 1998 2h+k.s

Hillatie 16
€150,000
90 m²
Finland Joensuu Marjala
Semi-detached House 1999 4h+k+khh+s
















