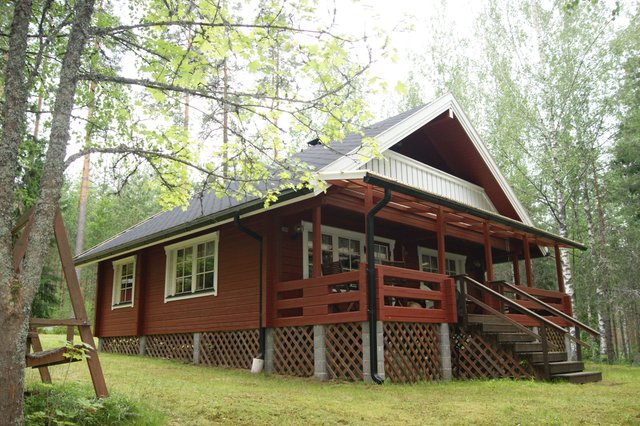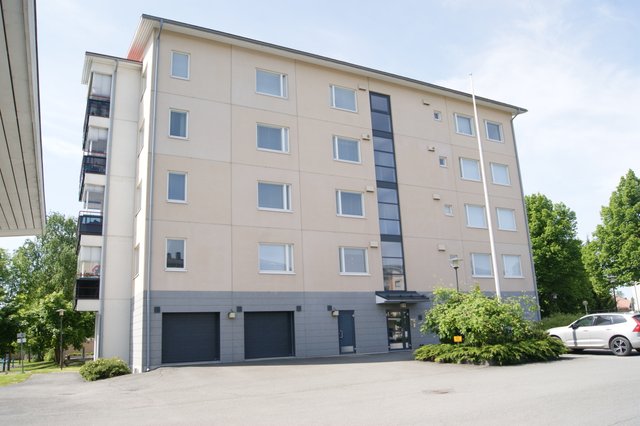Target description
Maaseudulla vanha (savupirtti 1700-luvulta), mutta erittäin paljon remontoitu ja isosti laajennettu maalaistalo 170/281 m2. Talo on laajennettu ja peruskorjattu 2006. Alakerran tupakeittiössä tunnelmalliset hirsiseinät ja korkea katto. Tupaa lämmittää massiivinen takka. Vanha 36 m2 savupirtti on jätetty mahdollisimman alkuperäiseksi, toki piippu ja leivinuuni/takka on uusittu ja ikkunat. Lattiat ovat vanhaa lattialankkua. Sauna/pesuhuone/pukuhuone ja wc on rakennettu laajennuksen yhteydessä 2006. Yläkerrassa on 4 makuuhuonetta, mutta kattokorkeus on siellä matala. Pihapiirissä liiteri, josta osaan on tehty kesähuone/keittiö ja saunatilat, terassilla palju. Raitoonlammin yleiselle uimarannalle matkaa noin 50m. Jos vaan olet vanhan maalaisidyllin ystävä ja etsit hyvää isoa kotia maalta, niin kannattaa tulla tutustumaan.
Basic information
- Apartment Description
- 4h+tupak+s ph+khh+yläkerta
- Property number
- 80429239
- Street address
- Raitoontie 529
- Postal Code
- 31110
- City
- Matku
- Municipality/city
- Forssa
- Province
- Kanta-Häme
- Country
- Finland
- Additional information about the construction year
- Talossa on savupirtti, joka on rakennettu 1700-luvulla. Suurin osa talosta rakennettu 1879 ja vuonna 2006 taloa on laajennettu ja peruskorjattu.
- Living area
- 170 m²
- Total Area
- 281 m²
- Area of Other Spaces
- 111 m²
- Area is Control Measured
- No
- The property is released
- According to the agreement
- Property Identifier
- 61-412-1-37
- Property Type
- Building
- Type of plot
- Hillside Lot
- Total electricity consumption data (kWh / year)
- 20000
- Condition
- Good
- Number of Rooms
- 5
- Listing type
- Detached House
Prices and costs
Price information
- Asking price
- €195,000
- Debt-free price
- €195,000
- Property tax
- €129 / year
- Additional Information about Charges
- Umpisäiliön tyhjennys
More information about the asset
- Balcony
- Yes
- Roof Type
- Gabled roof
- Roofing material
- Sheet Metal
- Roof condition
- Hyvä, uusittu 2006
- The property is sold as rented
- No
- Actions carried out in the apartment during the client's ownership and their date
- Laajennus 2006
- Road condition
- Good
- Road type
- Gravel
- Yard
- Puutarha.
- Additional information about other buildings
- Liiterirakennukseen on rakennettu kesäkeittiö/oleskelutila ja sauna 2014.
- Additional information about the sewer
- Green pack gp mini sako 3 ja pienpuhdistamo ekoteko box. Pesuvedet käsitellään kolmiosaisella sakokaivolla. Lokajätti-umpisäiliö 5,5 m3 wc-jätevesille.
- Fireplace Information
- Fireplace
- Beach
- No Beach
- The property has a satellite antenna
- No
- The property has an antenna
- Yes
- Road to the property
- Yes
- Electric connection transfers
- Yes
- Types of storage spaces in the property
- Walk-in wardrobe
- Electrical system renovated
- Yes, renovated in 2006
- There are other buildings included in the deal located on the property
- Yes
- Other buildings
- Woodshed
- Property is sold furnished
- No
- Repairs/renovations done to the building
- Savupirttiin on uusittu savupiippu ja leivinuuni/takka. Muuten yritetty säilyttää vanhaa. Muualle taloon on tehty peruskorjaus 2006 ja laajennus: Laajennus on käsittänyt kuistin TV-huoneen, wc, saunan, pesuhuoneen puku/kodinhoitohuoneen ja yläkerran tilat. Peruskorjaus: käyttövesiputket, viemärit, sähköt, ikkunat, katto, ulkovuori, lattiat (vanhat eristeet pois), piiput, takat ja asunnon pinnat
- Heating System
- Electric and air source heat pump
- More information about the area
- Yläkerran 111 m2 on matalaa tilaa.
- Is there an energy certificate for the property?
- No energy certificate required by law
- Asbestos survey
- No
- Apartment has a sauna
- Yes
- Elevator
- No
- More information about the energy certificate
- Energiatodistus hankitaan kuntotarkastuksen yhteydessä.
Plot and zoning
- Zoning
- Dispersed settlement
- Total area of the plot
- 7 550 m²
- Lot Ownership
- Own
Spaces and materials
- Utility room description
- Yhdistetty pukuhuone ja kodinhoitohuone, rakennettu 2006
- Additional information about kitchen equipment
- Fridge, separate freezer, stove, kitchen hood and dishwasher
- Kitchen floor material
- Board
- Kitchen wall material
- Wood and log
- Stove
- Cast iron stove
- Worktops
- Laminate
- Bedroom Description
- Yläkerrassa 4 matalaa makuuhuonetta, alakerrassa yksi makuuhuone
- Bedroom floor material
- Board
- Bedroom wall material
- Wallpaper
- Living room floor material
- Board
- Living room wall material
- Log and wood
- Sauna description
- Rakennettu 2006
- Equipment
- Electric stove
- Sauna floor material
- Tile
- Sauna wall material
- Wood
- Additional information about separate toilet equipment
- Toilet seat, underfloor heating and mirror cabinet
- Toilet description
- Rakennettu 2006
- Toilet wall material
- Ceramic Tile
- Toilet floor material
- Tile
- Toilets
- 1
- Utility room equipment
- Washing machine connection and underfloor heating
- Utility room floor material
- Tile
- Bathroom equipment
- Shower and underfloor heating
- Bathroom description
- Pesuhuone rakennettu 2006
- Bathroom floor material
- Tile
- Bathroom wall material
- Ceramic Tile
- Building and Surface Materials
- Log and wood
- Additional Information about Storage Spaces
- 2xvaatehuone
Share object:
Loans to our properties are handled conveniently through the Savings Bank
Apply for a mortgage from the Savings Bank without online banking credentials by filling in an electronic mortgage application.
Get a loan offerThe information provided by the loan calculator is indicative. Please note that the details of your final loan may differ slightly from the information provided by the calculator.
Other locations

Kannokantie 128
€159,000
76,5 m²
Finland Letku Letku
Cottage or villa 1993 2h+k+s+parvi

Tapulikatu 3
€150,000
65,5 m²
Finland Forssa Keskusta
Apartment Building 2009 3h+k+s
































