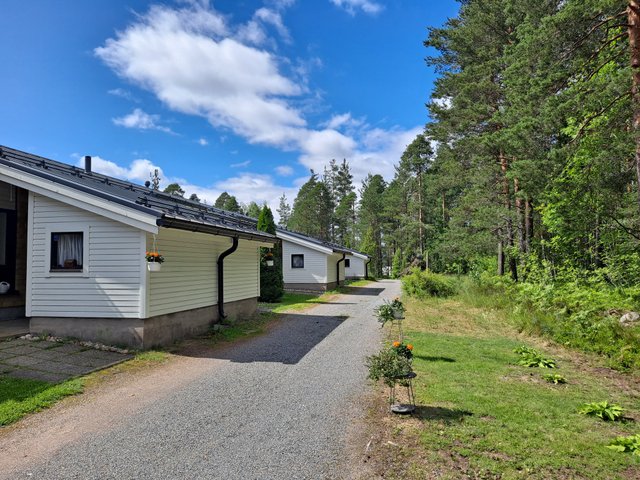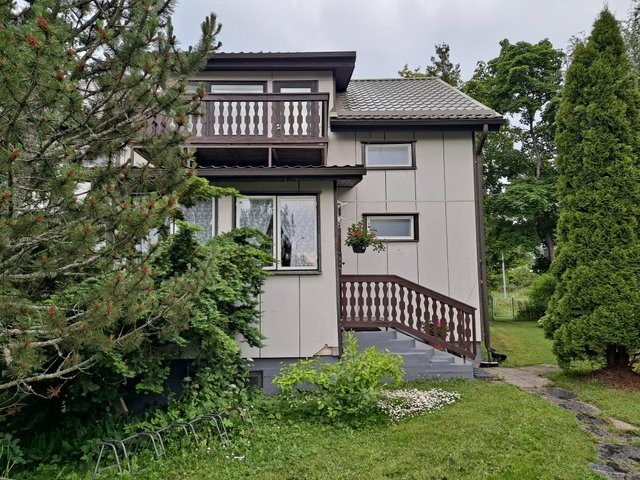Target description
Ihanan valoisa ja selkeäpohjainen keskustakoti hissitalossa. Suojaisa lasitettu parveke, kesäisten koivujen ympäröimänä. Laatoitettu kylpyhuone. Taloyhtiössä myös viihtyisä piha oleskeluun ja ulkoiluun.
Basic information
- Apartment Description
- 2h+kk
- Property number
- 80429201
- Street address
- Kallenkatu 3
- Staircase
- A
- Apartment
- 8
- Floor Number
- 2
- Floors
- 3
- District/Village
- Imatrankoski
- Postal Code
- 55100
- City
- Imatra
- Municipality/city
- Imatra
- Province
- Etelä-Karjala
- Country
- Finland
- Year of completion
- 1975
- Year of deployment
- 1975
- Living area
- 48,5 m²
- Total Area
- 48,5 m²
- Area of Other Spaces
- 0 m²
- Area basis
- According to Property Manager Certificate
- Area is Control Measured
- No
- The property is released
- According to the agreement
- Condition
- Satisfactory
- Number of Rooms
- 2
- Listing type
- Apartment Building
- Energy class
- E2013
- Redemption right for the company
- No
- Redemption right for shareholders
- No
Prices and costs
Price information
- Asking price
- €32,000
- Debt-free price
- €32,000
Charges
- Maintenance charge
- €258.29 / month
- Total maintenance charge
- €258.29 / month
- Additional information about charges
- Huoneiston osuus julkisivujen korjauksesta arvioitu olevan 4201,95€
- Water Charge
- 22 € / person / month
More information about the asset
- Balcony
- Yes
- Balcony Type
- Glazed
- Balcony compass point
- East
- Roof Type
- tasa
- Roofing material
- huopa
- Garages
- 4 pcs
- Views from the apartment
- Kauniit puistomaiset näkymät.
- Additional information about property maintenance
- Kosken Kiinteistöpalvelu Oy
- The property is sold as rented
- No
- Additional information on condition
- Siistikuntoinen huoneisto
- Phone number
- 05-669 4014
- Property manager's street address
- Lappeentie 29
- Property manager's city
- Imatra
- Property manager's post number
- 55100
- Type of Ownership
- Own
- Types of storage spaces in the property
- Cage storage
- Electric plug parking spaces
- 14 pcs
- Condition investigation done
- 01/01/2016
- Repairs/renovations done to the building
- Porraskäytävien maalauskorjaus 1996. Betoniosien kuntotutkimus 2000. Julkisivujen ja parvekkeiden maalauskorjaus/parvekekaiteiden uusimiset 2002. Kylmän runkovesijohdon/tonttivesijohdon ja tonttiviemärin uusimiset 2008. Jätekatoksen uusiminen 2012. Katon bitumikermien/pellitysten uusiminen v. 2014. Ikkunoiden, parvekeovien ja autotallien ovien uusiminen 2015. Huoneistojen pesuhuoneiden kosteuskartoitukset 2016. Kallenkadun puoleisten parvekkeiden betonirakenteisten seinämien maalaukset 2016. Hissien asennukset 2018. Pesutilan kuivaushuoneen puhaltimen uusiminen/kuivaushuoneen lattian/seinien korjausmaalaukset 2020. Pesutilan lattian/seinien pinnoituskorjaukset 2021. Asuinhuoneistojen vesikalusteiden tarkistukset/tarvittavat korjaukset 2022. IV-Kanavien nuohoukset/ilmastoinnin huolto ja säätö 2023. Yhtiön julkisivujen pesubetonipintojen korjaussuunnittelu 2024.
- Known upcoming repairs/renovations
- Julkisivujen korjaukset 2025 Asuinhuoneistojen palovaroittimien asennukset/huoltos. 2025 Lukostojen/prh:n ovien uusimiset/ovipuhelimien asennukset 2026 Putkistojen kuntotutkimukset 2027 Sokkelien eristykset/salaojien/pihan kunnostus 2028 Sadevesiviemäröinnin asennus 2029
- Heating System
- District heating
- More information about the area
- Ei tarkistusmitattu. Pinta-alat saattavat tämän ikäisissä kohteissa (yhtiö rekisteröity ennen 01.01.1992) poiketa olennaisestikin asuinrakennusten nykyisten mittaustapojen ja standardien (SFS 5139) mukaan laskettavasta asuintilojen pinta-alasta. Pinta-ala voi siis olla edellä mainittua pienempi tai suurempi.
- Is there an energy certificate for the property?
- Yes
- Asbestos survey
- No
- Apartment has a sauna
- No
- Housing cooperative / Property includes
- Sauna- ja uima-allasosasto sekä pesula yhteiset naapuritalon kanssa, Urhonkatu 4.
- Elevator
- Yes
- Property Maintenance
- Maintenance Company
Services and transportation connections
- Services
- S-Market, K-Market
- Schools
- Kosken koulu, Mansikkala
- Kindergarten
- Imatrankosken päiväkoti
- Additional information about traffic connections
- Linja-auto
Plot and zoning
- Additional information about zoning
- Tied. Imatran kaupunki p. 020 617 4449.
- Zoning
- City plan
- Total area of the plot
- 1 998 m²
- Lot Ownership
- Own
Spaces and materials
- Additional information about kitchen equipment
- Stove and fridge freezer
- Kitchen floor material
- Plastic Mat
- Stove
- sähköliesi
- Bedroom floor material
- Plastic Mat
- Bedrooms
- 1
- Living room floor material
- Plastic Mat
- Bathroom equipment
- Mirror, shower, washing machine connection and toilet seat
- Bathroom floor material
- Tile
- Bathroom wall material
- Ceramic Tile
- Building and Surface Materials
- Betoni, muu
Housing company
- Housing Cooperative Name
- Asunto Oy Poutakumpu
- Property Manager Name
- Jouni Laukkanen
- Property Manager Office
- Imatran Talokeskus Oy
- Apartments
- 24
- The housing cooperative has
- Shelter, sports equipment storage, crafts room, cable tv, cooled cellar and cellar closet
- Sauna in the building
- No
Share object:
Loans to our properties are handled conveniently through the Savings Bank
Apply for a mortgage from the Savings Bank without online banking credentials by filling in an electronic mortgage application.
Get a loan offerThe information provided by the loan calculator is indicative. Please note that the details of your final loan may differ slightly from the information provided by the calculator.
Other locations

Rakennusmestarinkatu 4
€53,000
75,5 m²
Finland Imatra Virasoja
Terraced house 1985 3h+k+s

Kalevankuja 15
€87,000
129 m²
Finland Imatra Onnela
Detached House 1952 4h+k+aula+et+wc 2kpl+s+psh












