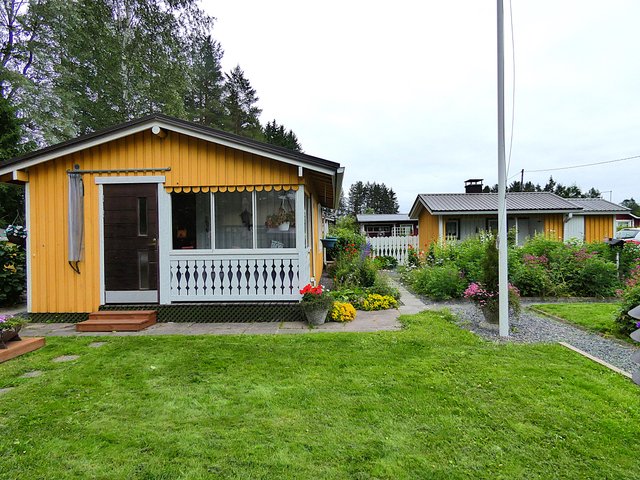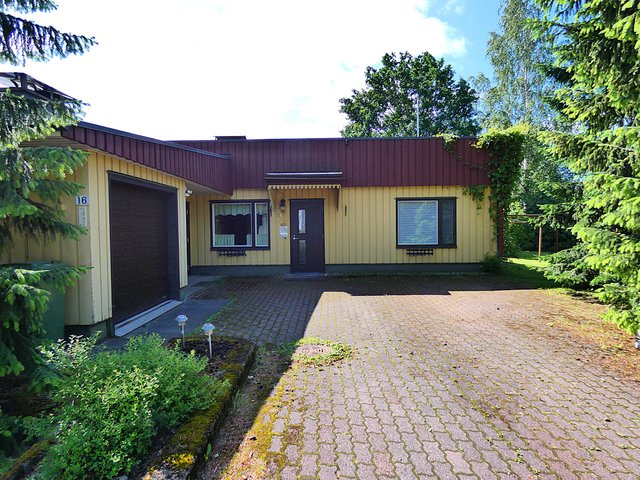Target description
Jokioisten Puistometsässä kivalla paikalla, rauhallisen päättyvän kadun päässä siistikuntoinen omakotitalo. Talo on valmistunut vuonna 1975 ja sen tilat ovat kätevästi yhdessä tasossa. Tässä kodissa on kolme makuuhuonetta, iso ja valoisa olohuone, keittiö kivitasoilla sekä tilava ruokailutila. Lisäksi löytyy tietenkin myös pesuhuone ja sauna sekä vuonna 2021 remontoitu erillinen wc. Talon viihtyisä lasitettu terassi valmistui myös vuonna 2021. Vaatehuoneet, kaapistot sekä varasto tarjoavat hyvät säilytystilat. Talon lämmitys hoituu ilmalämpöpumpulla, sähköpattereilla sekä takalla. Vuonna 2022 katolle asennettiin 18 aurinkopaneelia, jotka tuovat mukavaa helpotusta sähkölaskuihin. Jokioisten keskustan palvelut ovat lähettyvillä ja leikkipuisto on aivan vieressä. Tervetuloa tutustumaan!
Basic information
- Apartment Description
- 4 h + k + rh + s
- Property number
- 80428998
- Street address
- Petäjäkuja 8
- Floor Number
- 1
- Floors
- 1
- District/Village
- Puistometsä
- Postal Code
- 31600
- City
- Jokioinen
- Municipality/city
- Jokioinen
- Province
- Kanta-Häme
- Country
- Finland
- Year of completion
- 1975
- Year of deployment
- 1975
- Living area
- 120 m²
- Total Area
- 134 m²
- Area of Other Spaces
- 14 m²
- Area is Control Measured
- No
- The property is released
- According to the agreement
- Property Identifier
- 169-408-1-767
- Property Type
- Building
- Condition
- Good
- Number of Rooms
- 5
- Listing type
- Detached House
Prices and costs
Price information
- Asking price
- €105,000
- Debt-free price
- €105,000
- Additional Information about Charges
- Sähkönkulutus: 12 428 kWh/v (2023), 11 104 kWh/v (2024). Kiinteistövero: 167,58 €/v.
More information about the asset
- Roof Type
- Harjakatto
- Roofing material
- Sheet Metal
- The property is sold as rented
- No
- The property is connected to a data network
- Yes
- Additional Information about the Terrace
- Lasitettu terassi
- Fireplace Information
- Fireplace
- The property has a satellite antenna
- No
- The property has an antenna
- Yes
- Road to the property
- Yes
- Electric connection transfers
- Yes
- Type of Ownership
- Own
- Types of storage spaces in the property
- Outdoor storage and walk-in wardrobe
- Condition investigation done
- 15/06/2021
- Other buildings
- vaja
- Terrace
- Yes
- Repairs/renovations done to the building
- V. 2021-2022 Wc remontoitu (sis. wc:n kv-putket). Lasiterassi. Lattiaan asennettu laminaatti. Seinät tapetoitu. Keittiön kivitasot. Ilmalämpöpumppu. V. 2022 Aurinkopaneelit (18 kpl). V. 2021 Valokuitu. V. 2001 Katto. V. 1995 Käyttövesiputket ja ilmastointikanavat. V. 1990 Keittiö (Puustelli) kodinkoneineen. V. 1984 Sauna ja kylpyhuone.
- Heating System
- Wood, electric and air source heat pump
- Is there an energy certificate for the property?
- No energy certificate required by law
- Asbestos survey
- No
- Apartment has a sauna
- Yes
Services and transportation connections
- Services
- S-Market 1,5 km. Kirjasto 1,6 km. Terveysasema 1,6 km.
- Schools
- Paanan koulu 1,3 km. Miinan koulu 950 m.
- Kindergarten
- Päiväkoti 1,6 km.
Plot and zoning
- Zoning
- City plan
- Total area of the plot
- 747 m²
- Lot Ownership
- Own
Spaces and materials
- Additional information about kitchen equipment
- Dishwasher, fridge freezer, kitchen hood and stove
- Kitchen floor material
- Laminate
- Kitchen wall material
- Paint
- Stove
- Ceramic stove
- Bedroom floor material
- Laminate
- Bedroom wall material
- Wallpaper and paint
- Bedrooms
- 3
- Living room floor material
- Laminate
- Living room wall material
- Wallpaper
- Equipment
- Electric stove
- Sauna floor material
- Tile
- Sauna wall material
- Wood
- Additional information about separate toilet equipment
- Toilet seat, sink, sink cabinet and bidet shower
- Toilet wall material
- Ceramic Tile
- Toilet floor material
- Tile
- Toilets
- 1
- Bathroom equipment
- Underfloor heating, shower, washing machine connection, sink and sink cabinet
- Bathroom floor material
- Tile
- Bathroom wall material
- Ceramic Tile
- Building and Surface Materials
- Brick and wood
Share object:
Loans to our properties are handled conveniently through the Savings Bank
Apply for a mortgage from the Savings Bank without online banking credentials by filling in an electronic mortgage application.
Get a loan offerThe information provided by the loan calculator is indicative. Please note that the details of your final loan may differ slightly from the information provided by the calculator.
Other locations

Kielotie 50
€29,000
32 m²
Finland Forssa Vieremä
Cottage or villa 1975 Tupa, alkovi, kk, kuisti + sauna, psh

Tuolintekijäntie 16
€93,000
86,5 m²
Finland Forssa Kuhala
Detached House 1967 4h, k, psh, s, at + kellaritilat





























