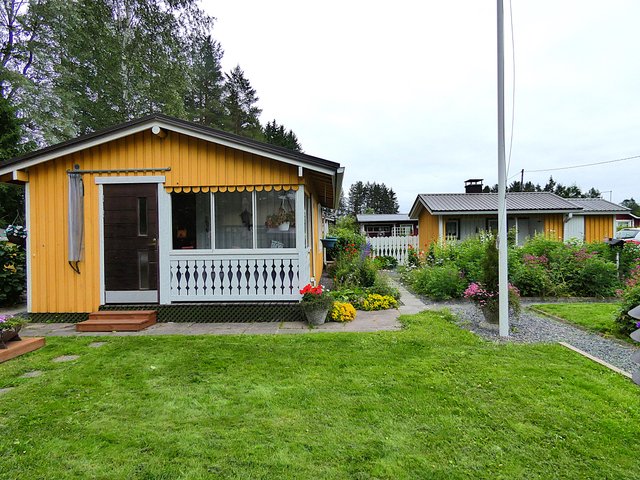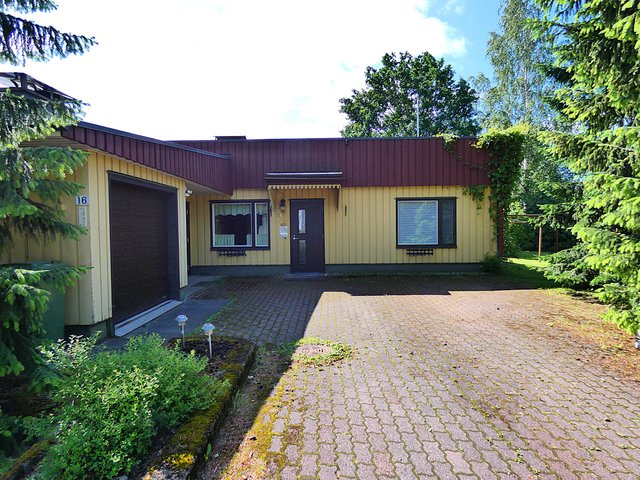Target description
Loistavalla paikalla keskustan läheisyydessä kodikas rintamamiestalo. Tämän kodin alakerrassa on keittiö, olohuone ja sen vieressä iso huone, joka on nyt toiminut makuuhuoneena. Alakerran huoneissa on näyttävät kaakeliuunit. Keittiön puolella on vielä lisäksi puuliesi. Yläkerrassa on kaksi makuuhuonetta sekä yksi pienempi huone. Molemmissa kerroksissa on erilliset wc-tilat. Kellarikerroksessa on vuonna 2017 remontoitu pesuhuone sekä sauna. Saunassa on puukiuas. Lisäksi kellaritiloissa on varastointi- ja harrastetilaa. Talon salaojat ja perusmuurin vedeneristys on tehty 1990 luvun loppupuolella, samalla uusittiin talon ikkunat. Käyttövesiputket uusittiin pesuhuone- ja saunaremontin yhteydessä vuonna 2017. Talossa on tulipesien ja uusien ilmalämpöpumppujen ansiosta ollut edulliset lämmityskustannukset. Lyhyt matka keskustan palveluihin ja koulukin löytyy vain muutaman sadan metrin päästä. Tervetuloa tutustumaan!
Basic information
- Apartment Description
- 4 h, alkovi, k, psh, s, 2 x wc, kellaritilat
- Property number
- 80428788
- Street address
- Pusurinkatu 18
- District/Village
- Talsoila
- Postal Code
- 30100
- City
- Forssa
- Municipality/city
- Forssa
- Province
- Kanta-Häme
- Country
- Finland
- Year of completion
- 1947
- Year of deployment
- 1947
- Living area
- 114 m²
- Total Area
- 194 m²
- Area of Other Spaces
- 80 m²
- Area is Control Measured
- No
- The property is released
- Other condition
- Property Identifier
- 61-8-217-2
- Property Type
- Building
- Condition
- Good
- Number of Rooms
- 4
- Listing type
- Detached House
Prices and costs
Price information
- Asking price
- €95,000
- Debt-free price
- €95,000
- Additional Information about Charges
- Kiinteistövero: 145 €/v. Sähkönkulutus: n. 16.000 kWh/v.
More information about the asset
- Roof Type
- Gabled roof
- Roofing material
- Rivisaumattupeltikate
- The property is sold as rented
- No
- The property is connected to a data network
- Yes
- Fireplace Information
- Varaava takka x 2
- The property has a satellite antenna
- No
- The property has an antenna
- No
- Electric connection transfers
- Yes
- Condition check done
- 31/01/2017
- There are other buildings included in the deal located on the property
- Yes
- Other buildings
- Playhouse
- Repairs/renovations done to the building
- V. 1998 Salaojat ja perusmuurin vedeneristys sekä tonttiviemäri uusittu. V. 1998 Ikkunat uusittu. V. 2017 Kv-putket uusittu. Kylpyhuone ja sauna remontoitu. Lämminvesivaraaja uusittu. V. 2019 Katon huoltomaalaus. V. 2023 Ilmalämpöpumput uusittu.
- Heating System
- Air source heat pump, wood and electric
- Is there an energy certificate for the property?
- No energy certificate required by law
- Asbestos survey
- No
- Apartment has a sauna
- Yes
Plot and zoning
- Zoning
- City plan
- Total area of the plot
- 962 m²
- Lot Ownership
- Own
Spaces and materials
- Additional information about kitchen equipment
- Kitchen hood, dishwasher, stove and fridge freezer
- Kitchen floor material
- Plastic Mat
- Kitchen wall material
- Tile and paint
- Stove
- Ceramic stove and wood-burning stove
- Bedroom floor material
- Board and Plastic Mat
- Bedroom wall material
- Wood, wallpaper and paint
- Bedrooms
- 4
- Living room floor material
- Board
- Living room wall material
- Wallpaper
- Equipment
- Wood
- Sauna floor material
- Tile
- Sauna wall material
- Wood
- Toilet description
- Alakerran wc Lattia: laatta, Seinät: kaakeli ja tapetti. Yläkerran wc Lattia: laatta Seinät: kaakeli ja paneeli.
- Toilets
- 2
- Utility room equipment
- Washing machine connection
- Utility room floor material
- Tile
- Bathroom equipment
- Underfloor heating and shower
- Bathroom floor material
- Tile
- Bathroom wall material
- Ceramic Tile
- Building and Surface Materials
- Wood
Share object:
Loans to our properties are handled conveniently through the Savings Bank
Apply for a mortgage from the Savings Bank without online banking credentials by filling in an electronic mortgage application.
Get a loan offerThe information provided by the loan calculator is indicative. Please note that the details of your final loan may differ slightly from the information provided by the calculator.
Other locations

Kielotie 50
€29,000
32 m²
Finland Forssa Vieremä
Cottage or villa 1975 Tupa, alkovi, kk, kuisti + sauna, psh

Tuolintekijäntie 16
€93,000
86,5 m²
Finland Forssa Kuhala
Detached House 1967 4h, k, psh, s, at + kellaritilat





























