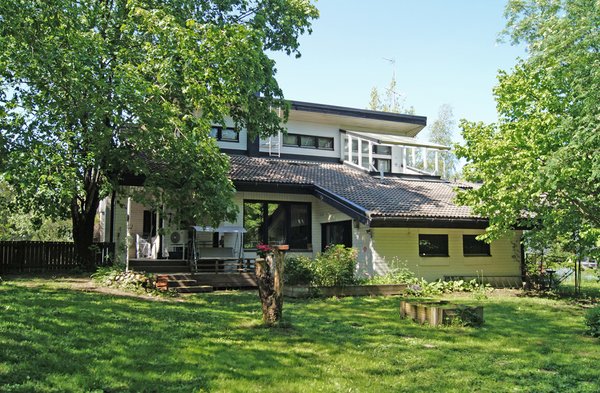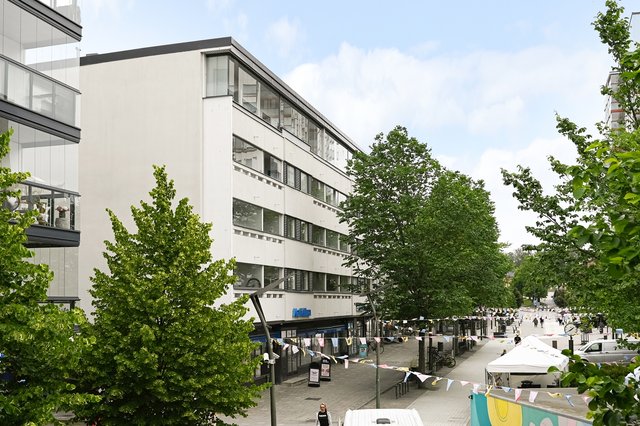Target description
Alakerrassa hyvät tilat eloon ja oloon, lattialämmityksen myötä mukavuutta ja tilaa seiniä myöten. Olohuoneesta käynti terassille. Olohuoneen yhteydessä kirjastohuone, joka käy hyvin myös makuuhuoneesta. Sauna ja remontoidut pesutilat alakerrassa. Kodinhoitohuoneeseen oma ulko-ovi, jonka kautta pienet jalat ja isot tassut helppo siirtää huoltoon ja pesuun. Yläkerrassa iso aulatila, jonne sopii hyvin nuorison aika- ja hallintavyöhyke. Iso makuuhuone ja aula ovat saaneet uuden lattian, yläkerran kaksi pienempää makuuhuonetta pohjoisen puolella. Yläkerran aulasta myös käynti parvekkeelle. Taloon on tehty pintaremontti nyt keväällä. Piha pengerretty ja aidattu, ilta-aurinko laskee yli jokimaiseman. Etupihalla autokatos varastoineen, tilaa on useammankin auton pysäköintiin. Keravanjoen varressa paikka valmiina kanootille. Hallinnanjakosopimuksen mukainen tonttiosuus 700 m² sekä osuus yhteisiin alueisin mukaan lukien pieni rantaoikeus Keravanjokeen. Kellokosken palvelut noin kilometrin etäisyydellä. Kellokosken vanha ruukki kahvioineen ja putiikkeineen ja patoaltaan ympäristö tanssilavoineen on verraton virkistysalue kaiken ikäisille. Voisiko tässä olla se uusi koti? Tero-Pekka Lehtonen, 050 3019016, tero-pekka.lehtonen@spkoti.fi
Basic information
- Apartment Description
- 5h,k,s
- Property number
- 80428365
- Street address
- Juhlatalontie 14 C
- Floor Number
- 2
- Floors
- 2
- District/Village
- Kellokoski
- Postal Code
- 04500
- City
- Kellokoski
- Municipality/city
- Tuusula
- Province
- Uusimaa
- Country
- Finland
- Year of completion
- 2001
- Year of deployment
- 2001
- Living area
- 140 m²
- Total Area
- 162 m²
- Area of Other Spaces
- 22 m²
- The property is released
- Immediately
- Property Identifier
- 858-404-3-2014
- Additional information about building rights
- Määräosalle C jyvitetty rakennusoikeus on käytetty.
- Property Type
- Estate
- Type of plot
- Hillside Lot
- Total electricity consumption data (kWh / year)
- 25000
- Condition
- Good
- Number of Rooms
- 5
- Listing type
- Detached House
- Energy class
- D2018
Prices and costs
Price information
- Asking price
- €348,000
- Debt-free price
- €348,000
- Property tax
- €227 / year
- Additional Information about Charges
- Talossa asunut 6h perhe, kulutuslukemat asumisen mukaan
More information about the asset
- Roof Type
- Harja
- Roofing material
- Tiili
- The property is sold as rented
- No
- Actions carried out in the apartment during the client's ownership and their date
- Pintoja uusittu asumisen aikana, sauna- ja pesuhuone remontti 2010, alakerran lattialämmitys 2016.
- Additional information on condition
- Raksystems kuntokartoitus 6/2022
- Electric
- 230V
- Energy performance certificate validity period
- 09/05/2032
- Yard
- Etupihalla autokatos/varastorakennus, etupiha asfaltoitu ja hyvin tilaa useammallekin autolle. Rannan puolella nurmipiha ja pihaa reunustaa pengerryksen päällä oleva aita.
- Parking
- Free parking
- Additional Information about the Beach
- Keravanjoen rantaan n. 50 m. Määräosalla käyttöoikeus ranta-alueeseen, rantaviivaa n. 5 m.
- Additional information about other buildings
- Erillinen autokatos jonka yhteydessä varastotila.
- Name of the body of water
- Keravanjoki
- Beach
- Rantaoikeus
- Type of electric heating
- sähköinen lattialämmitys, sähköpatterilämmitys
- Type of beach
- River
- The property has a satellite antenna
- No
- Building rights e-number
- 0.15
- The property has an antenna
- Yes
- Electric connection transfers
- Yes
- Construction phase
- Finished
- Type of Ownership
- Own
- Types of storage spaces in the property
- Outdoor storage
- Condition investigation done
- 01/01/2022
- There are other buildings included in the deal located on the property
- Yes
- Other buildings
- Carport
- Repairs/renovations done to the building
- Pintaremontti, yläkerran aulan ja ison makuuhuoneen lattiat uusittu, talon ulkokaiteet uusittu 6/2025. Sauna- ja pesuhuone remontti 2010, alakerran lattialämmitys 2016.
- Heating System
- Electric, air source heat pump and underfloor heating
- More information about the area
- Huoneistorekisteriotteen mukaan huoneistoala 140 m² ja kerrosala 162 m².
- Is there an energy certificate for the property?
- Yes
- Asbestos survey
- Yes
- Apartment has a sauna
- Yes
Services and transportation connections
- Services
- Lähikauppa 500 m, Kelloskosken palvelut 1 km alueella
- Schools
- Koulukeskus 1 km
- Kindergarten
- 300 m
- Traffic Connections
- Bus stop nearby
- Additional information about traffic connections
- Linja-auto
Plot and zoning
- Additional information about the plot
- Myytävä määräosa on 700/5820 osaa tilasta Mäntyniemi. Hallinnanjakosopimus on kirjattu12.1.2000. Tilan Mäntyniemi kokonaispinta-ala on 5820 m².
- Zoning
- City plan
- Zoning Details
- Tuusulan kunta , p. 09 87181. Kaavamääräys AO-10, erillispientalojen korttelialue.
- Total area of the plot
- 700 m²
- Lot Ownership
- Own
Spaces and materials
- Additional information about kitchen equipment
- Fridge Freezer, stove, kitchen hood and dishwasher
- Kitchen floor material
- Laminate
- Stove
- Induction stove
- Worktops
- Laminate
- Bedroom floor material
- Laminate
- Bedroom wall material
- Paint and wallpaper
- Bedrooms
- 4
- Living room floor material
- Laminate
- Living room wall material
- Paint
- Equipment
- sähkökiuas
- Sauna floor material
- Tile
- Sauna wall material
- Wood
- Toilet wall material
- Paint
- Toilet floor material
- Tile
- Utility room equipment
- Washing machine connection, underfloor heating, tabletop, laundry cabinets and space for washing tower
- Utility room floor material
- Tile
- Utility room wall material
- Paint
- Bathroom equipment
- Washing machine connection, shower, underfloor heating and toilet seat
- Bathroom floor material
- Tile
- Bathroom wall material
- Ceramic Tile
- Building and Surface Materials
- Wood
Share object:
Loans to our properties are handled conveniently through the Savings Bank
Apply for a mortgage from the Savings Bank without online banking credentials by filling in an electronic mortgage application.
Get a loan offerThe information provided by the loan calculator is indicative. Please note that the details of your final loan may differ slightly from the information provided by the calculator.
Other locations

Linturannantie 14
€365,000
135 m²
Finland Järvenpää Kaakkola
Detached House 1985 5h,k,s,khh

Sibeliuksenkatu 23
€128,000
45 m²
Finland Järvenpää Keskusta
Apartment Building 1975 2h,k




















