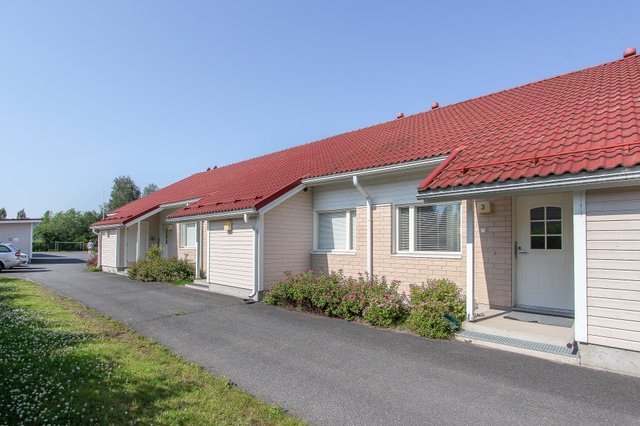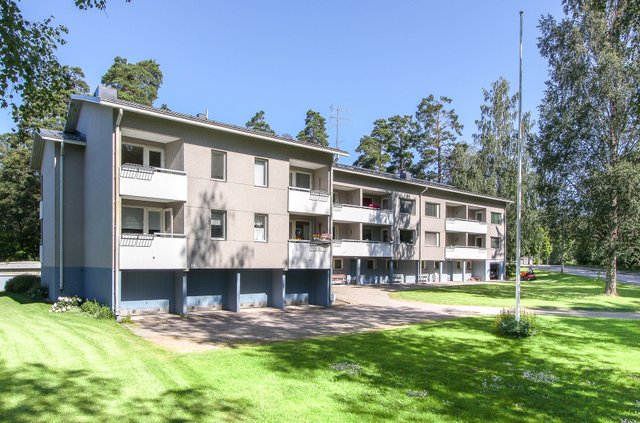Target description
Riihimäen keskustassa, Koivistonmäen alueella, odottaa tilava ja hyvin pidetty kerrostaloasunto uutta omistajaa. Tämä 92,5 neliömetrin läpitalon huoneisto sijaitsee rauhallisella paikalla vehreän ja puistomaisen sisäpihan äärellä. Asunnossa on kaksi lasitettua parveketta, joista toinen avautuu olohuoneesta ja toinen makuuhuoneesta – täydellinen paikka nauttia aamukahvista tai ilta-auringosta. Asunto on hyvässä kunnossa ja tarjoaa mukavat puitteet arkeen: kaksi makuuhuonetta, tilava olohuone, keittiö kivitasoineen ja ruokailutila, josta voi tarvittaessa tehdä 3. makuuhuoneen. Oma sauna tuo luksusta arkeen. Lisäksi asunnossa on kaksi vaatehuonetta ja runsaasti säilytystilaa, mikä tekee arjesta sujuvaa. Huoneistossa tehty pintaremonttia, parketit hiottu ja vaihdettu väliovet 01/2024. Ilmalämpöpumppu asennettu 2022. Rakennus on valmistunut vuonna 1977, ja se on varustettu hissillä ja kaukolämmöllä. Asunto Oy Junailijantalot -yhtiössä on tehty säännöllisiä kunnostuksia, ja tulevaisuuden suunnitelmiin kuuluu muun muassa putkiston kuntotutkimus. Yhtiön pihasuunnitelma on juuri hyväksytty, mikä lisää viihtyisyyttä entisestään. Sijainti on erinomainen – kaikki keskustan palvelut ovat kävelyetäisyydellä, ja liikenneyhteydet ovat hyvät, sillä juna-asema on lähellä. Tämä asunto tarjoaa loistavan mahdollisuuden asua mukavasti ja käytännöllisesti Riihimäen sydämessä. Tervetuloa yleisesittelyyn tai varaa oma esittelysi.
Basic information
- Apartment Description
- 4h, k, s, psh, 2xvh, 2xp
- Property number
- 80428115
- Street address
- Junailijankatu 4-8
- Staircase
- C
- Apartment
- 37
- Floor Number
- 3
- Floors
- 4
- District/Village
- Keskusta (Koivistonmäki)
- Postal Code
- 11100
- City
- Riihimäki
- Municipality/city
- Riihimäki
- Province
- Kanta-Häme
- Country
- Finland
- Year of completion
- 1977
- Year of deployment
- 1977
- Living area
- 92,5 m²
- Total Area
- 92,5 m²
- Area basis
- According to the by-laws
- Area is Control Measured
- No
- The property is released
- Other condition
- Property Identifier
- 694-3-9003-24
- Condition
- Good
- Number of Rooms
- 4
- Listing type
- Apartment Building
- Energy class
- E2018
- Redemption right for the company
- No
- Redemption right for shareholders
- No
Prices and costs
Price information
- Asking price
- €149,000
- Debt-free price
- €149,000
Charges
- Maintenance charge
- €379.25 / month
- Total maintenance charge
- €379.25 / month
- Parking Fee
- €10 / month
- Water Charge
- 25 € / person / month
- Sauna Fee
- €15 per month
- Additional Information about Charges
- Autokatos 20 e/kk
More information about the asset
- Balcony
- Yes
- Balcony Type
- Glazed
- Balcony compass point
- West and east
- Roof Type
- Flat Roof
- Roofing material
- Felt
- Garages
- 30 pcs
- Carports
- 30 pcs
- Additional Information about the Apartment's Parking Space
- Neljä vapaata pistokepaikkaa (27.6.2025 tilanne). Autokatoksiin jonoa.
- Views from the apartment
- Läpitalon huoneisto, jossa kaksi lasitettua parveketta, toiseen käynti olohuoneesta ja toiseen makuuhuoneesta. Sisäpiha vehreä ja puistomainen.
- The property is sold as rented
- No
- Actions carried out in the apartment during the client's ownership and their date
- Ilmalämpöpumppu as. 2022 (isännöitsijälle tieto, kunnossapitovastuu osakkaalla), pintaremonttia, parketti hiottu, väliovet vaihdettu 01/2024
- Energy performance certificate validity period
- 16/10/2033
- toimisto@efriman.fi
- Yard
- Junailijankadun ja Jarrumiehenkadun väliin jää suurehko, vehreä ja suojaisa piha-alue. Pihan parannussuunnitelma hyväksytty yhtiökokouksessa 03/2025.
- Phone number
- 010 420 3090
- Property manager's street address
- Temppelikatu 2 A 3
- Property manager's city
- Riihimäki
- Property manager's post number
- 11100
- Commercial premises
- 1 pcs (497 m²)
- The property has a satellite antenna
- No
- The property has an antenna
- No
- Type of Ownership
- Own
- Types of storage spaces in the property
- Walk-in wardrobe and cellar closet
- Electric plug parking spaces
- 60 pcs
- Repairs/renovations done to the building
- Kaukolämmön alakeskus uusittu 2003 Liikesiiven pysäköintialueen asfaltointi ja sadevesiviemäröinti 2004 Liiketilan vesikate ja etelä-ikkunat uusittu 2005 Hissien peruskorjattu 2006 Ikkunat puunsuojakäsitelty 2007 Lämmitysjärjestelmän tasapainotus ja ilmanvaihtokanavien puhdistus 2008 Käyttövesisulkujen uusiminen ja ovipuhelimien asennus 2009 Lukituksen sarjamuutos 2010 Asuinrakennusten vesikatteet uusittu 2012 A-Talo saunaosasto peruskorjaus 2013 Sisäpihan sadevesiviemäröinti 2014 Lounaispäätyjen julkisivujen uusiminen 2015 B-Talo saunaosasto peruskorjaus 2016 Ikkunoiden ja parvekeovien uusiminen 2017 IV-puhdistus ja säätö 2018 Porrashuoneiden maalaus 2021-2022 Kellaritilojen maalaus 2022-2023 2024 uusittiin kaukolämmön alajakokeskus ja automatisoitiin ajoneuvoportti
- Known upcoming repairs/renovations
- 2025 putkiston kuntotutkimus
- Heating System
- District heating
- More information about the area
- Ei tarkistusmitattu. Pinta-alat saattavat tämän ikäisissä kohteissa (yhtiö rekisteröity ennen 01.01.1992) poiketa olennaisestikin asuinrakennusten nykyisten mittaustapojen ja standardien (SFS 5139) mukaan laskettavasta asuintilojen pinta-alasta. Pinta-ala voi siis olla edellä mainittua pienempi tai suurempi.
- Is there an energy certificate for the property?
- Yes
- Asbestos survey
- No
- Apartment has a sauna
- Yes
- Housing cooperative / Property includes
- Talo 2 (Jarrumiehenkatu 9-13) ja liikehuoneisto 497 m2
- Elevator
- Yes
- Property Maintenance
- Maintenance Company
Services and transportation connections
- Services
- Keskustan palvelut
- Traffic Connections
- City transport connections and train station nearby
Plot and zoning
- Additional information about zoning
- Riihimäen kaupunki, p. 019 758 4000*
- Zoning
- City plan
- Total area of the plot
- 8 496 m²
- Lot Ownership
- Own
Spaces and materials
- Additional information about kitchen equipment
- American fridge freezer, dishwasher, microwave and kitchen hood
- Kitchen floor material
- Laminate
- Kitchen wall material
- Paint
- Stove
- Ceramic stove
- Worktops
- Stone
- Bedroom floor material
- Laminate
- Bedroom wall material
- Paint
- Bedrooms
- 2
- Living room floor material
- Parquet
- Living room wall material
- Paint
- Equipment
- Electric stove
- Sauna floor material
- Tile
- Sauna wall material
- Wood
- Additional information about separate toilet equipment
- Toilet seat, sink, mirror and bidet shower
- Toilet wall material
- Ceramic Tile
- Toilet floor material
- Tile
- Toilets
- 1
- Bathroom equipment
- Shower, washing machine connection, dryer, washing machine, underfloor heating, sink, mirror cabinet and sink cabinet
- Bathroom floor material
- Tile
- Bathroom wall material
- Ceramic Tile
- Description of other spaces
- Tilava eteinen
- Building and Surface Materials
- Concrete and brick
- Additional Information about Storage Spaces
- 2x vh, ent. kylmäkomero, kaapistoja
Housing company
- Housing Cooperative Name
- Asunto Oy Junailijantalot
- Property Manager Name
- Esa Friman
- Property Manager Office
- Isännöintitoimisto Esa Friman Oy
- Additional information about the maintenance needs report
- 2025-2029: Tilikaudella 2025 tehdään putkiston kuntotutkimus.
- Apartments
- 85
- Housing cooperative's rental revenues
- €695
- The housing cooperative has
- Cable TV, cellar closet, sports equipment storage, laundry room, drying room, shelter and crafts room
- Additional Information about the Building's Parking Spaces
- Autopaikkojen jakoperusteet vahvistettu yhtiökokouksessa 04/2024.
- Sauna in the building
- Yes
Share object:
Loans to our properties are handled conveniently through the Savings Bank
Apply for a mortgage from the Savings Bank without online banking credentials by filling in an electronic mortgage application.
Get a loan offerThe information provided by the loan calculator is indicative. Please note that the details of your final loan may differ slightly from the information provided by the calculator.
Other locations

Peltosaarenkatu 15a
€125,000
57 m²
Finland Riihimäki Peltosaari
Terraced house 2007 2h, k, s, psh, erill.wc, vh + varasto

Porttilantie 1
€42,000
65 m²
Finland Tervakoski
Apartment Building 1970 2h, kk, s, psh, vh, erill. wc, 2xp





















