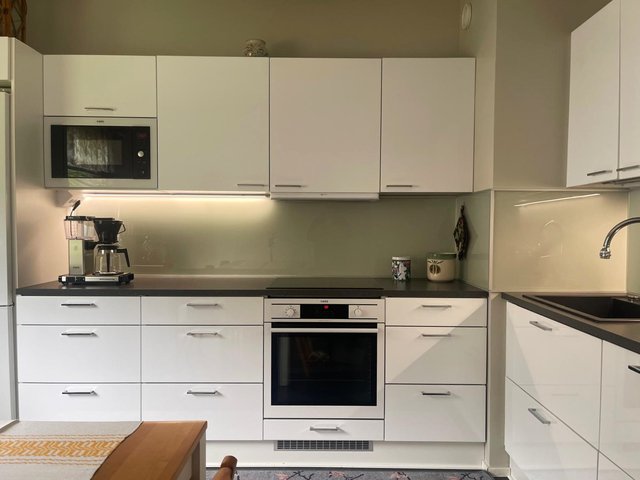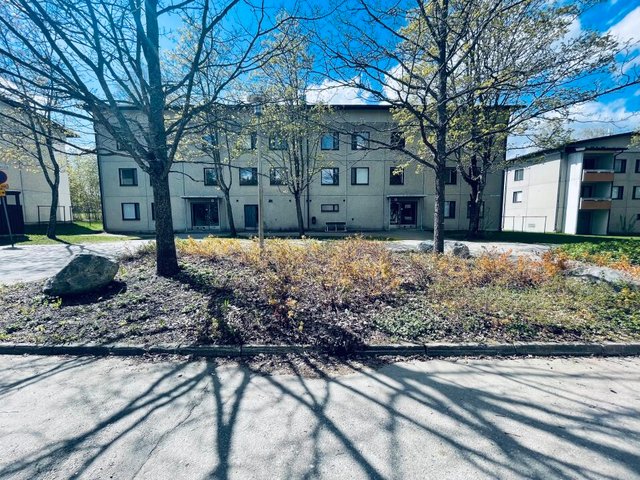Target description
Tilava perheasunto rauhallisella sijainnilla Mäklöörinkadulla. Hissitalon 4.kerroksen lähes peruskuntoinen, mutta siisti asunto. Reilunkokoiset makuuhuoneet, ammeellinen kylpyhuone/wc, erillinen wc ja tilava vaatehuone tuovat sujuvuutta arkeen. Pohjaratkaisu on järkevä ja käytännöllinen. Olohuoneen jatkeena lasitettu parveke luontomaisemin länteen. Pintaremontilla teet tästä omannäköisen kodin, tervetuloa suunnittelemaan!
Basic information
- Apartment Description
- 4h,k,kph/wc,erill.wc,vh,p
- Property number
- 80428078
- Street address
- Mäklöörinkatu
- Staircase
- 5 A
- Apartment
- 17
- Floor Number
- 4
- Floors
- 7
- District/Village
- Mukkula
- Postal Code
- 15240
- City
- Lahti
- Municipality/city
- Lahti
- Country
- Finland
- Living area
- 93 m²
- Total Area
- 93 m²
- The property is released
- Immediately
- Condition
- Satisfactory
- Number of Rooms
- 4
- Listing type
- Apartment Building
- Energy class
- E2018
- Redemption right for the company
- No
- Redemption right for shareholders
- No
Prices and costs
Price information
- Asking price
- €45,618.74
- Debt Portion
- €9,381.26
- Debt-free price
- €55,000
The property has housing company debt. Each shareholder is responsible for the housing company debt. If capital charges related to a debt cannot otherwise be collected for certain apartments, the payment obligation may ultimately be imposed on the other shareholders.
- Annual Land Rent
- €8,659.79
More information about the asset
- Balcony
- Yes
- Balcony compass point
- West
- Roof Type
- Flat Roof
- Roofing material
- Felt
- Garages
- 4 pcs
- Yard parking spaces
- 29 pcs
- Views from the apartment
- Etupiha.
- Additional information about property maintenance
- Kiinteistöhuolto M. Kukkonen Oy
- The property is sold as rented
- No
- juha.piispanen@isto.fi
- Phone number
- 0104118126
- Property manager's street address
- Saimaankatu 8
- Property manager's city
- Lahti
- Property manager's post number
- 15140
- Commercial premises
- 0 pcs (0 m²)
- Electric plug parking spaces
- 29 pcs
- Repairs/renovations done to the building
- 2024 parvekkeiden kuntotutkimus, 2021 lämmitysjärjestelmän tasapainotus, termostaattien vaihto, pihavalaistuskorjaus, IV-nuohous, 2019 julkisivutiilien ja saumojen korjaus, 2018-2017 hissin uusiminen, 2014-2013 viemäreiden ja lattiakaivojen saneeraus Proline -pinnoitusmenetelmällä, 2012 kylpyhuoneiden tarkastus, 2010 kuntoarvion teettäminen yhtiölle, 2009 olohuoneikkunat+parvekeovi vaihto, 2007 ikkunasaneeraus, 1999 lämpimän käyttöveden ja kylmävesiputkistojen uusiminen sekä erillisen lämmitysjärjestelmän asentaminen kylpyhuoneisiin, 1996 saunaosaston peruskorjaus, 1993 vesikaton pintamateriaalin uusiminen
- Known upcoming repairs/renovations
- Kunnossapitotarve seuraavan viiden vuoden aikana (yk 17.3.2025): sähkökeskusten uusiminen, huoneistojen sähkösaneeraukset, yhteistilojen valaistus, sähköverkko palovaroittimet, pihan autopaikat lämmitystolpat uusiminen, pihan päällysteiden korjaus, parvekkeiden kunnostaminen kuntotutkimuksen perusteella, lämmönsiirrin uusinta
- Heating System
- District heating
- More information about the area
- Yhtiöjärjestyksen mukainen.
- Is there an energy certificate for the property?
- Yes
- Elevator
- Yes
- Property Maintenance
- Maintenance Company
Plot and zoning
- Zoning
- City plan
- Lot lease ends
- 31/05/2030
- Lot Ownership
- Rent
Spaces and materials
- Additional information about kitchen equipment
- Fridge Freezer, kitchen hood and dishwasher
- Kitchen floor material
- Plastic Mat
- Stove
- Sähköliesi
- Living room floor material
- Plastic Mat
- Sauna description
- Taloyhtiössä sauna.
- Toilet floor material
- Tile
- Toilets
- 2
- Bathroom equipment
- Bathtub, washing machine connection, toilet seat, shower and mirror
- Bathroom floor material
- Tile
Housing company
- Housing Cooperative Name
- Asunto Oy Naavakoto
- Property Manager Name
- Juha Piispanen
- Property Manager Office
- Isto Group Oy
- Apartments
- 29
- The housing cooperative has
- Shelter, laundry room, attic closet and sports equipment storage
- Sauna in the building
- Yes
Share object:
Loans to our properties are handled conveniently through the Savings Bank
Apply for a mortgage from the Savings Bank without online banking credentials by filling in an electronic mortgage application.
Get a loan offerThe information provided by the loan calculator is indicative. Please note that the details of your final loan may differ slightly from the information provided by the calculator.
Other locations

Puolukkakatu
€37,000
58 m²
Finland Lahti Ahtiala
Apartment Building 2h, k, kph, vh, p

Ahtialanpolku 2
€45,000
59 m²
Finland Lahti Ahtiala
Apartment Building 1976 2h,k,kph,vh,p

























