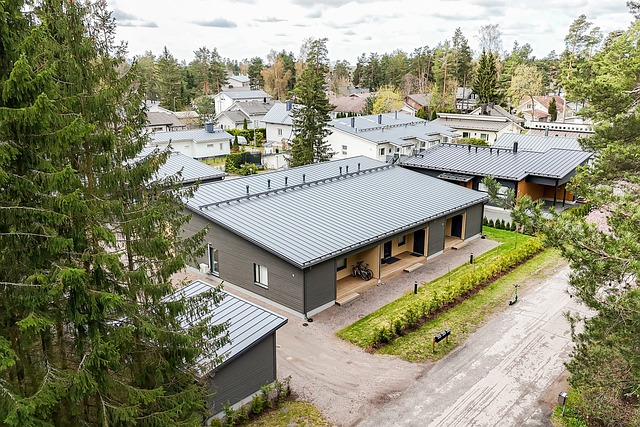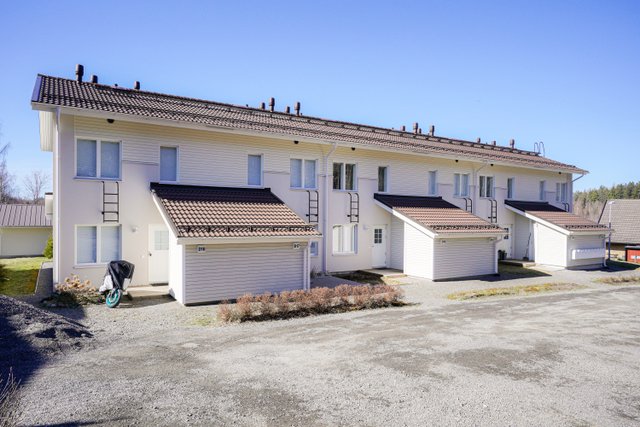Target description
Myynnissä kodikas omakotitalo rauhallisella alueella - paljon mahdollisuuksia! Tervetuloa tutustumaan tähän viihtyisään omakotitaloon, joka tarjoaa toimivan pohjaratkaisun ja mahdollisuuden tehdä kodista juuri sinun näköisesi. Kotiin kuuluu kaksi tilavaa makuuhuonetta sekä avara, avoin keittiö-olohuoneratkaisu, jossa on tilaa yhdessäololle. Olohuoneesta on suora käynti laajalle terassille, jota on mahdollista laajentaa vielä takapihan suuntaan - täydellinen paikka kesäpäivien viettoon ja illanistujaisiin. Kodinhoitohuoneessa on runsaasti säilytystilaa ja käynti kylpyhuoneeseen sekä omaan saunaan. Saunassa rentoudut arjen kiireiden keskellä. Talon suojaisa takapiha tarjoaa runsaasti tilaa ja mahdollisuuksia - vaikkapa puutarhaan, leikkialueeseen tai oleskelualueeseen. Autosi säilyy suojassa autokatoksessa, jonka yhteydessä on tilava varasto esimerkiksi harrastusvälineille tai työkaluille. Tämä koti sopii erinomaisesti sinulle, joka arvostat rauhallista asuinaluetta ja näet pintaremontin mahdollisuutena tehdä kodista oman näköisesi. Ota yhteyttä: Riikka Lehervo 044 700 7136 / riikka.lehervo@spkoti.fi Valoa Kodit LKV
Basic information
- Apartment Description
- 2mh+k+khh+kph+wc
- Property number
- 80427655
- Street address
- Sairilantie 4
- Floor Number
- 1
- Floors
- 1
- District/Village
- Läyliäinen
- Postal Code
- 12600
- City
- Läyliäinen
- Municipality/city
- Loppi
- Country
- Finland
- Year of deployment
- 2017
- Living area
- 77 m²
- Total Area
- 77 m²
- Area of Other Spaces
- 0 m²
- Area is Control Measured
- No
- The property is released
- According to the agreement
- Property Identifier
- 433-406-25-56
- Property Type
- Estate
- Type of plot
- Flatland plot
- Total electricity consumption data (kWh / year)
- 8953.13
- Condition
- Satisfactory
- Number of Rooms
- 3
- Listing type
- Detached House
Prices and costs
Price information
- Asking price
- €129,000
- Debt-free price
- €129,000
- Property tax
- €263.55 / year
- Additional Information about Charges
- Nykyisen omistajan sähkön vuosikulutus ollut 8 953,13 kWh. Kulutus sisältää rakennuksen ja käyttöveden lämmityksen lisäksi kaiken käyttösähkön (kodinkoneet, viihde-elektroniikka, sisä- ja ulkovalaistus, ilmanvaihto, sauna, ym). 8 953,13 kWh kulutus tarkoittaa euroissa keskimääräistä kuukausikustannusta n. 137 euroa. (Lähde: Kilpailuttaja.fi, sähkön kilpailutus, sisältää sähkönsiirtomaksun). Vesimaksu: Lopen kunnan hinnaston mukaisesti. Jätehuolto: Roskn Rollin hinnaston mukaisesti (vuokra-astia). Kiinteistövero 263,55e/v. 2024. Kiinteistöön kohdistuvat sähköiset panttikirjat 2 kpl, yhteensä 240 000€ euroa luovutetaan ostajalle kauppahinnan maksua vastaan.
More information about the asset
- Roof Type
- Gabled roof
- Roofing material
- Rubber Bitumen
- The property is sold as rented
- No
- Road condition
- Good
- Road type
- Asphalt
- Additional Information about the Beach
- Yhteinen vesialue 433-406-876-1 Läyliäisten osakaskunta Yhteinen maa-alue 433-406-878-5 Yhteinen soranottopaikka
- Additional information about other buildings
- Autokatos on loppukatselmoitu 02.11.2017. Autokatoksen yhteydessä myös kylmävarasto.
- Building rights floor-m²
- 277.2
- Name of the body of water
- Heratus
- Beach
- Right to water areas
- Type of beach
- Lake
- The property has a satellite antenna
- No
- Building rights e-number
- 0.2
- The property has an antenna
- Yes
- Road to the property
- Yes
- Electric connection transfers
- Yes
- Types of storage spaces in the property
- Cold outdoor storage
- There are other buildings included in the deal located on the property
- Yes
- Other buildings
- Carport
- Terrace
- Yes
- Heating System
- Electric and air source heat pump
- More information about the area
- Pinta-alat on laskettu rakennuspiirustusten mukaan: huoneiston pinta-ala 77m2 ja kerrosala pinta-ala on 86,5m2.
- Is there an energy certificate for the property?
- No energy certificate required by law
- Apartment has a sauna
- Yes
- More information about the energy certificate
- Energiatodistus teetetään kaupanteon yhteydessä.
Plot and zoning
- Zoning
- City plan
- Zoning Details
- Lopen kunta, kaavoituspalvelu
- Total area of the plot
- 0,14 ha
- Lot Ownership
- Own
Spaces and materials
- Additional information about kitchen equipment
- Fridge Freezer, separate oven, dishwasher and kitchen hood
- Kitchen floor material
- Laminate
- Kitchen wall material
- Wallpaper and paint
- Stove
- Ceramic stove
- Worktops
- Laminate
- Bedroom floor material
- Laminate
- Bedroom wall material
- Paint
- Bedrooms
- 2
- Living room floor material
- Laminate
- Living room wall material
- Paint and wallpaper
- Equipment
- Electric stove
- Additional information about separate toilet equipment
- Toilet seat and bidet shower
- Toilet wall material
- Paint
- Toilet floor material
- Tile
- Toilets
- 1
- Utility room equipment
- Washing machine connection, underfloor heating, sink and tabletop
- Utility room floor material
- Tile
- Utility room wall material
- Half Panel and paint
- Bathroom equipment
- Shower and underfloor heating
- Bathroom floor material
- Tile
- Bathroom wall material
- Ceramic Tile
- Building and Surface Materials
- Wood
Share object:
Loans to our properties are handled conveniently through the Savings Bank
Apply for a mortgage from the Savings Bank without online banking credentials by filling in an electronic mortgage application.
Get a loan offerThe information provided by the loan calculator is indicative. Please note that the details of your final loan may differ slightly from the information provided by the calculator.
Other locations

Tähtimöntie 8
€338,507
84,7 m²
Finland Vantaa Hiekkaharju
Terraced house 2023 4h+k+s

Mahlatie 3
€199,000
80 m²
Finland Vihti Pappilanpelto
Terraced house 2022 3h+kph+s+wc





















