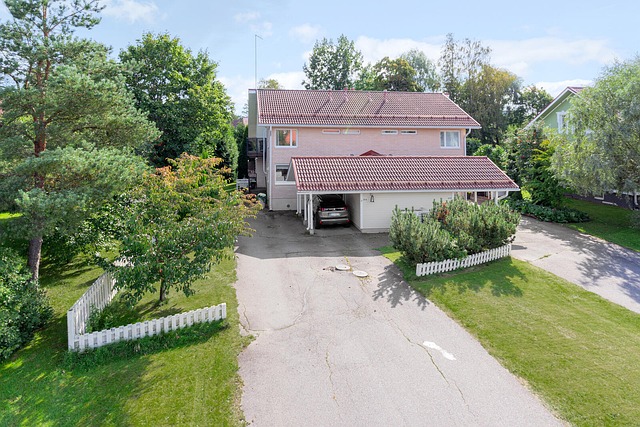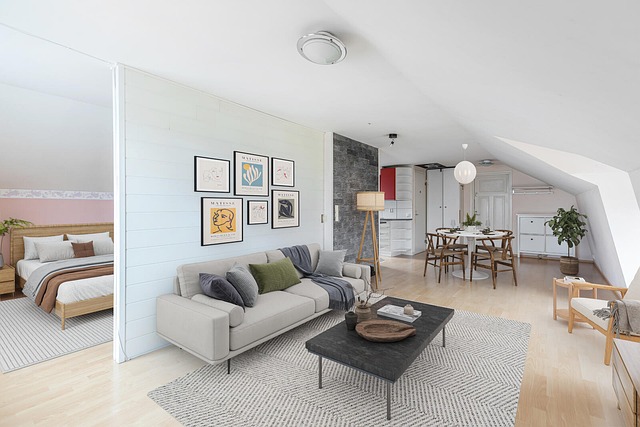Target description
Suositulla alueella viihtyisä paritalon puolikas. Tässä reilunkokoisessa kaksiossa on suuri, 18 m2:n makuuhuone, joka taipuu moneksi. Luksusta arkeen tarjoaa tilava pesuhuone sekä upea sauna lasiseinän kera. Olohuoneesta on käynti asunnon levyiselle terassille, joka on osittain katettu. Ei seinänaapuria, sillä asuntojen välissä autokatos- ja varastotilat. Pihaan mahtuu kaksi autoa, joista toisen saat suojaan autokatokseen. Olohuoneessa takkavaraus perustuksien osalta. Valokuitu. Ota yhteyttä, kerron mielelläni lisää asunnosta. Tomi Visavuori Myyntineuvottelija p. 0401505811/ tomi.visavuori@spkoti.fi Onko nykyinen asuntosi vielä myymättä - autan siinä mielelläni <3 Ps. Minun kauttani saat Aito Säästöpankista NOPEAN yhteydenoton laina-asioissa!
Basic information
- Apartment Description
- oh, mh, k, wc/kph, s + autokatos ja varasto
- Property number
- 80427423
- Street address
- Mukulatie 3 as 1
- Floor Number
- 1
- Floors
- 1
- District/Village
- Klasipruuki
- Postal Code
- 28600
- City
- Pori
- Municipality/city
- Pori
- Province
- Satakunta
- Country
- Finland
- Year of completion
- 2019
- Year of deployment
- 2019
- Living area
- 68 m²
- Total Area
- 78 m²
- Area of Other Spaces
- 10 m²
- The property is released
- Other condition
- Property Identifier
- 609-89-10-2-L1
- Property Type
- Plot
- Type of plot
- Flatland plot
- Condition
- Good
- Number of Rooms
- 2
- Listing type
- Semi-detached House
- Energy class
- C2013
Prices and costs
Price information
- Asking price
- €159,000
- Debt-free price
- €159,000
- Annual Land Rent
- €1,290.43
More information about the asset
- The property is sold as rented
- No
- The property is connected to a data network
- Yes
- Additional information about other buildings
- Rakennuksen yhteydessä 10 m2 varasto. Eristetty, lämmitys irtopatterilla.
- Type of electric heating
- sähköinen lattialämmitys, sähköpatterilämmitys
- Road to the property
- Yes
- Electric connection transfers
- Yes
- Types of storage spaces in the property
- Talon yhteydessä varasto 10 m2
- There are other buildings included in the deal located on the property
- Yes
- Terrace
- Yes
- Heating System
- Electric
- More information about the area
- Muut tilat: Varasto 10 m2. Pinta-alatiedot koskevat myytävää asuntoa nro 1. Koko rakennus: asuinpinta-alat 2x68 m2, varaston pinta-alat 2x10 m2. Koko rakennuksen kerrosala on 228 m2. Pinta-alatiedot on saatu rakennuspiirustuksista, eikä niitä ole tarkistusmitattu. Kerrosalatieto on saatu rakennuslupa-asiakirjoista sekä DVV:n rakennustietorekisteristä.
- Is there an energy certificate for the property?
- Yes
- Apartment has a sauna
- Yes
Plot and zoning
- Land Renter
- Porin kaupunki
- Additional information about the plot
- Tontti hallinnanjakosopimuksella 1/2. Tämän asunnon osuus tontista on 818 m2. Tontin vuokra 1292,43 euroa/2023, josta myytävän asunnon osuus on 645,215 euroa. Tontilla nurmikkoa ja sorastus.
- Zoning
- City plan and zoning plan
- Lot lease ends
- 31/12/2064
- Zoning Details
- Sitova tonttijako. Porin kaupunki.
- Total area of the plot
- 1 636 m²
- Lot Ownership
- Rent
Spaces and materials
- Additional information about kitchen equipment
- Stove, kitchen hood, fridge freezer, separate oven and dishwasher
- Kitchen floor material
- Laminate
- Kitchen wall material
- Wallpaper
- Stove
- Induction stove
- Worktops
- Laminate
- Bedroom Description
- Kaapistot asennettu 2023.
- Bedroom floor material
- Laminate
- Bedroom wall material
- Wallpaper
- Bedrooms
- 1
- Living room description
- Olohuoneesta käynti takapihan terassille.
- Living room floor material
- Laminate
- Living room wall material
- Wallpaper
- Sauna description
- Lasiseinä pesuhuoneen ja saunan välissä.
- Equipment
- Electric stove
- Sauna floor material
- Tile
- Sauna wall material
- Wood
- Toilet description
- Yhdistetty wc/kylpyhuone
- Toilets
- 1
- Bathroom equipment
- Underfloor heating, washing machine connection, shower screen, sink cabinet, toilet seat and shower
- Bathroom description
- Pesuhuoneen suihkun takana oleva seinä harkkorakenteinen.
- Bathroom floor material
- Tile
- Bathroom wall material
- Ceramic Tile
- Description of other spaces
- Osittain katettu terassi.
- Building and Surface Materials
- Puurunko, puuverhous
Share object:
Loans to our properties are handled conveniently through the Savings Bank
Apply for a mortgage from the Savings Bank without online banking credentials by filling in an electronic mortgage application.
Get a loan offerThe information provided by the loan calculator is indicative. Please note that the details of your final loan may differ slightly from the information provided by the calculator.
Other locations

Suntinkuja 19
€184,000
100 m²
Finland Pori Vähärauma
Semi-detached House 2001 AK: oh, k, rt/mh, khh, wc. YK: 2mh, h, kph/wc, s

Käpylänkatu 13
€48,000
58 m²
Finland Pori 6.osa
Terraced house 1930 2h, k, ph/wc.
















