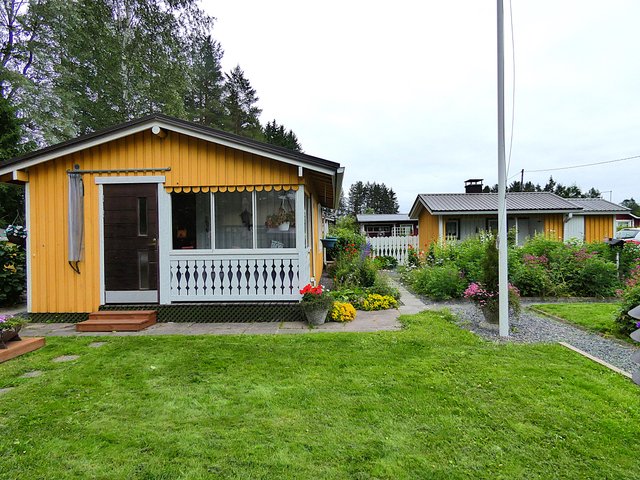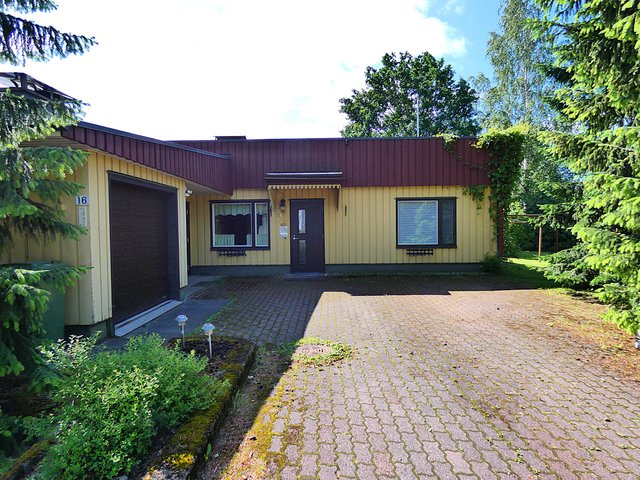Target description
Vuonna 2013 valmistunut kodikas omakotitalo suositulla ja arvostetulla Kuuston asuinalueella. Tässä talossa on erittäin toimiva pohjaratkaisu, joka sopii loistavasti niin perheelle kuin pariskunnalle. Olohuoneen ja keittiön avara kokonaisuus on käytännöllinen. Makuuhuoneita on neljä kappaletta. Kodinhoitohuoneesta on käynti terassin kautta takapihalle ja sauna lämpiää puukiukaalla. Talossa on kaksi erillistä wc-tilaa. Lämmitysmuotona on poistoilmalämpöpumppu ja lämmönjakotapana koko talossa on mukava vesikiertoinen lattialämmitys. Lisäksi talossa on varaava takka leivinuunilla sekä ilmalämpöpumppu. Tämä kaunis koti sijaitsee suositulla Kuuston asuinalueella, lähellä kouluja sekä keskustan palveluita ja silti vain kivenheiton päässä Kaukjärven rannasta. Tervetuloa tutustumaan ja ihastumaan!
Basic information
- Apartment Description
- 5h+k+khh+s
- Property number
- 80427354
- Street address
- Satulasepänkuja 3
- Floor Number
- 1
- Floors
- 1
- District/Village
- Kuusto
- Postal Code
- 30100
- City
- Forssa
- Municipality/city
- Forssa
- Province
- Kanta-Häme
- Country
- Finland
- Year of completion
- 2013
- Year of deployment
- 2013
- Living area
- 121,5 m²
- Total Area
- 168,5 m²
- Area of Other Spaces
- 47 m²
- Area is Control Measured
- No
- The property is released
- According to the agreement
- Property Identifier
- 61-12-855-2
- Property Type
- Building
- Type of plot
- Flatland plot
- Condition
- Good
- Number of Rooms
- 5
- Listing type
- Detached House
- Energy class
- B2018
Prices and costs
Price information
- Asking price
- €259,000
- Debt-free price
- €259,000
- Additional Information about Charges
- Sähkönkulutus: n. 18.000 kWh/v (2024). Aikaisempina vuosina, kun puilla on lämmitetty enemmän vuosikulutus on ollut n. 14.000 kWh/v. Kiinteistövero: 453,31 €/v.
More information about the asset
- Roof Type
- Gabled roof
- Roofing material
- Sheet Metal
- The property is sold as rented
- No
- Energy performance certificate validity period
- 08/02/2023
- Fireplace Information
- Heat Storing Fireplace
- The property has a satellite antenna
- No
- The property has an antenna
- No
- Electric connection transfers
- Yes
- Types of storage spaces in the property
- Walk-in wardrobe, cold outdoor storage and cabinets
- Condition check done
- 21/03/2023
- There are other buildings included in the deal located on the property
- No
- Terrace
- Yes
- Repairs/renovations done to the building
- V. 2014 Julkisivuverhous maalattu 3. kerran. V. 2015 Sokkeli maalattu. V. 2022 Elastiset tiivisteet vaihdettu pesuhuoneeseen. Ilmanvaihtokanavat nuohottu vuonna 2024 ja savuhormit nuohottu 12/2024. Poistoilmalämpöpumpun kompressori vaihdettu takuuaikana. Korjaus tehty teknisen tilan seinää purkamalla.
- Heating System
- Exhaust air heat pump, underfloor heating, wood and air source heat pump
- Is there an energy certificate for the property?
- Yes
- Apartment has a sauna
- Yes
Services and transportation connections
- Services
- Keskustan palvelut: 3 km. Prisma: 2,6 km. K-Citymarket: 3,3 km.
- Schools
- Heikan koulu (luokat 1-6): 1,8 km. Keskuskoulu (luokat 1-9): 2, 8 km.
- Kindergarten
- Päiväkoti Augustina: 2,7 km.
Plot and zoning
- Zoning
- City plan
- Total area of the plot
- 962 m²
- Lot Ownership
- Own
Spaces and materials
- Additional information about kitchen equipment
- Fridge, oven, kitchen hood and stove
- Kitchen floor material
- Laminate
- Kitchen wall material
- Paint
- Stove
- Induction stove
- Bedroom floor material
- Laminate
- Bedroom wall material
- Maali/tapetti/akustiikkalevy
- Bedrooms
- 4
- Living room floor material
- Laminate
- Living room wall material
- Paint
- Equipment
- Wood
- Sauna floor material
- Tile
- Sauna wall material
- Wood
- Additional information about separate toilet equipment
- Underfloor heating
- Toilet wall material
- Ceramic Tile
- Toilet floor material
- Tile
- Toilets
- 2
- Utility room equipment
- Washing machine connection and underfloor heating
- Utility room floor material
- Tile
- Utility room wall material
- Paint and Ceramic Tile
- Bathroom equipment
- Shower and underfloor heating
- Bathroom floor material
- Tile
- Bathroom wall material
- Ceramic Tile
- Building and Surface Materials
- Wood
Share object:
Loans to our properties are handled conveniently through the Savings Bank
Apply for a mortgage from the Savings Bank without online banking credentials by filling in an electronic mortgage application.
Get a loan offerThe information provided by the loan calculator is indicative. Please note that the details of your final loan may differ slightly from the information provided by the calculator.
Other locations

Kielotie 50
€29,000
32 m²
Finland Forssa Vieremä
Cottage or villa 1975 Tupa, alkovi, kk, kuisti + sauna, psh

Tuolintekijäntie 16
€93,000
86,5 m²
Finland Forssa Kuhala
Detached House 1967 4h, k, psh, s, at + kellaritilat



























