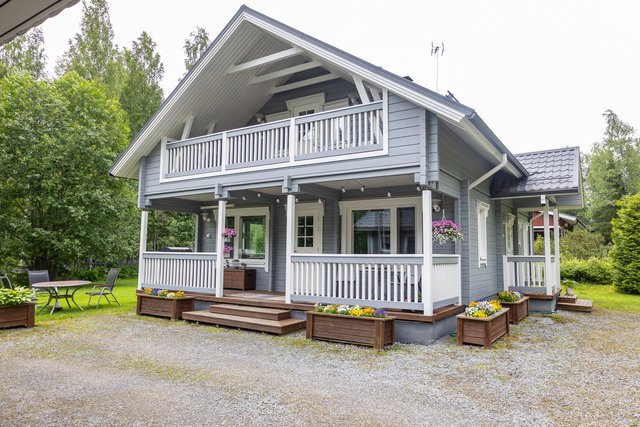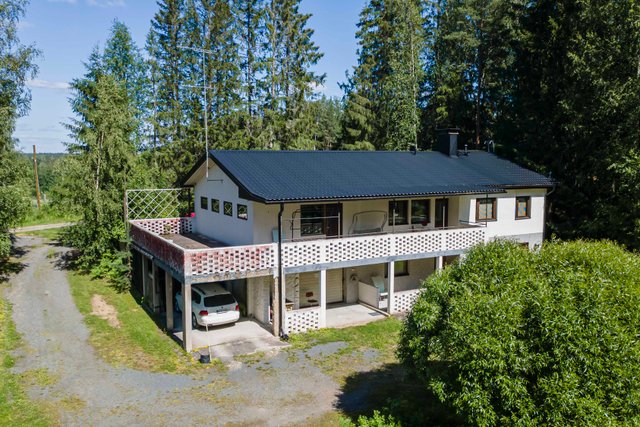Target description
Lempäälän Kuokkalassa, Tampereentien ja Pysäkkitien kulmassa 1575m2 valoisalla tontilla alunperin 40-luvulla rakennettu ja 70-luvulla laajennettu yksitasoinen puurakenteinen asuintalo sekä pihasaunarakennus. Talossa 2-3 makuuhuonetta, olohuone, keittiö ja kylpyhuone. Lähistöllä hienot urheilumahdollisuudet, hyvät kulkuyhteydet, koulu sekä päivähoito. Esitellään yksityisesti sopimuksen mukaan. Lisätiedot ja myynti Riitta Hellgren p.0447688106 riitta.hellgren@spkoti.fi
Basic information
- Apartment Description
- 4h+k+kph+vh+pihasauna+saunatupa+liiteri
- Property number
- 80427164
- Street address
- Pysäkkitie 1
- Floor Number
- 1
- Floors
- 1
- District/Village
- Kuokkala
- Postal Code
- 37550
- City
- Lempäälä
- Municipality/city
- Lempäälä
- Province
- Pirkanmaa
- Country
- Finland
- Year of completion
- 1971
- Year of deployment
- 1944
- Additional information about the construction year
- Kiinteistön perusosa v-44 ja laajennusosa -71.
- Living area
- 85 m²
- Total Area
- 92 m²
- Area of Other Spaces
- 7 m²
- The property is released
- Immediately
- Property Identifier
- 418-425-4-83
- Property Type
- Estate
- Type of plot
- Hillside Lot
- Condition
- Satisfactory
- Number of Rooms
- 4
- Listing type
- Detached House
Prices and costs
Price information
- Asking price
- €110,000
- Debt-free price
- €110,000
- Water and sewage
- €25 / month
- Property tax
- €380 / year
- Additional Information about Charges
- Sähkölämmityksen kulutus (kWh/vuosi): 6000,00
More information about the asset
- Roof Type
- Harja
- Roofing material
- Pelti (2006)
- Roof condition
- Tyydyttävä
- The property is sold as rented
- No
- Actions carried out in the apartment during the client's ownership and their date
- -ikkunat uusittu 1998. Peltikatto uusittu 2006. Piharakennuksen huopakate ja osa pohjalaudoituksesta uusittu 2008. Vesikalusteita uusittu 2009. Keittiön sähköpatteri uusittu 2014. Muurattu uusi varaava takka. Välikatolle laitettu lämmöneristettä.
- The property is connected to a data network
- Yes
- Additional Information about the Beach
- Oikeus vesialueisiin 418-876-12-1 ja yhteinen maa-alue 418-878-3-0.
- Additional information about other buildings
- Saunarakennus n. 36m2. Sauna/pesutila. Saunatupa. Liiteri.
- Fireplace Information
- Fireplace and Heat Storing Fireplace
- Beach
- Oikeus vesialueisiin
- Type of electric heating
- sähköpatterilämmitys
- The property has a satellite antenna
- No
- The property has an antenna
- Yes
- Road to the property
- Yes
- Electric connection transfers
- Yes
- Types of storage spaces in the property
- Outdoor storage
- There are other buildings included in the deal located on the property
- Yes
- Other buildings
- Carport
- Heating System
- Electric and wood
- Asbestos survey
- No
- Apartment has a sauna
- Yes
Plot and zoning
- Additional information about the plot
- Osittain loiva tontti.
- Zoning
- City plan
- Total area of the plot
- 1 575 m²
- Lot Ownership
- Own
Spaces and materials
- Additional information about kitchen equipment
- Dishwasher and fridge freezer
- Kitchen floor material
- korkki
- Stove
- Ceramic stove
- Worktops
- Laminate
- Bedroom floor material
- Laminate
- Bedroom wall material
- Paint
- Bedrooms
- 2
- Living room description
- Olohuoneessa varaava takka
- Living room floor material
- Laminate
- Living room wall material
- Paint
- Sauna description
- Ulkosauna
- Equipment
- puukiuas
- Sauna floor material
- Concrete
- Sauna wall material
- Wood
- Bathroom equipment
- Toilet seat, shower screen, washing machine connection and shower
- Bathroom floor material
- Tile
- Bathroom wall material
- Ceramic Tile
- Description of other spaces
- Toinen makuuhuone ollut aiemmin 2 erillistä makuuhuonetta, nyt yhteistä tilaa.
- Building and Surface Materials
- Concrete and wood
Share object:
Loans to our properties are handled conveniently through the Savings Bank
Apply for a mortgage from the Savings Bank without online banking credentials by filling in an electronic mortgage application.
Get a loan offerThe information provided by the loan calculator is indicative. Please note that the details of your final loan may differ slightly from the information provided by the calculator.
Other locations

Mato-ojantie 10
€179,000
100 m²
Finland Ruovesi Pappila
Detached House 2009 3h+k+s+kph+khh+autokatos+varasto

Rauhalantie 23
€179,000
136 m²
Finland Sahalahti Kärkäs
Detached House 1988 4mh+oh+k+rt+kph+s+2xwc+khh+varastotiloja+autotalli/verstas/autokatos




















