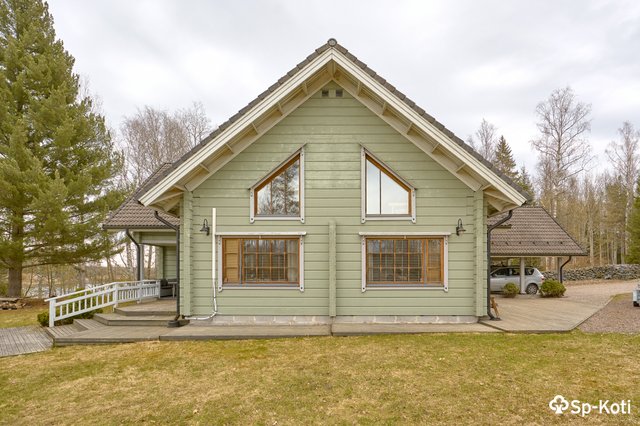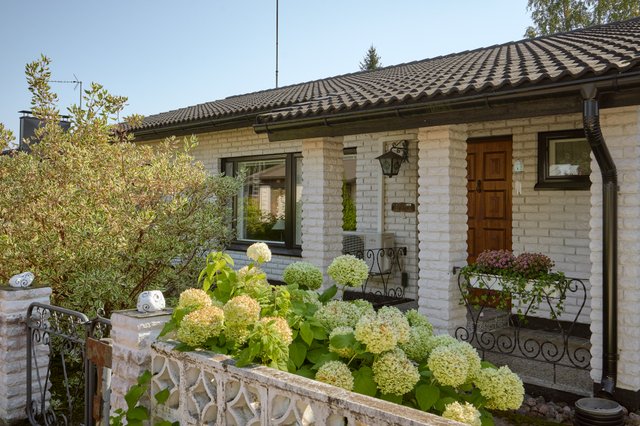Target description
Tässä viehättävässä omakotitalossa yhdistyvät kodikkuus ja käytännöllisyys. Vuonna 1979 valmistunut talo tarjoaa tilaa ja mukavuutta perheelle, joka arvostaa luonnonläheistä ympäristöä. Talo sijaitsee alueella, josta on lyhyt matka sekä kouluun että päiväkotiin, mikä tekee arjesta sujuvaa lapsiperheille. Talossa on tehty paljon perusparannuksia vuosien varrella ja ylläpitokustannukset ovat edulliset. Talon sydämenä toimii avara olohuone, joka yhdistyy takkahuoneeseen. Varaava takka luo lämpöä ja tunnelmaa kylminä talvi-iltoina. Keittiössä on saareke joka rajaa käytännöllisesti ruokailutilan. Kolme makuuhuonetta tarjoavat tilaa perheelle ja yhdestä makuuhuoneesta löytyy wc sekä vaatehuone, mikä helpottaa arjen sujuvuutta. Saunassa on valmius myös puulämmitteiselle kiukaalle. Kauppakeskus Prisma ja Sutelan Lidl ovat vain muutaman kilometrin päässä, joten päivittäiset ostokset hoituvat vaivattomasti. Tämä koti tarjoaa mainion mahdollisuuden asua luonnonläheisesti, mutta silti lähellä kaupungin palveluita. Tartu tilaisuuteen ja varaa esittelyaika tiina.lustig@spkoti.fi tai 0400 659 038
Basic information
- Apartment Description
- 4h,avokeittiö,s.os,2xwc
- Property number
- 80427091
- Street address
- Kokoojatie 31
- Floor Number
- 1
- Floors
- 1
- District/Village
- Kaukola
- Postal Code
- 48410
- City
- Kotka
- Municipality/city
- Kotka
- Province
- Kymenlaakso
- Country
- Finland
- Year of completion
- 1979
- Living area
- 127 m²
- Total Area
- 143 m²
- Area is Control Measured
- No
- The property is released
- Other condition
- Property Identifier
- 285-18-9-2-L1
- Property Type
- Plot
- Type of plot
- Flatland plot
- Condition
- Satisfactory
- Number of Rooms
- 4
- Listing type
- Detached House
- Energy class
- E2018
Prices and costs
Price information
- Asking price
- €169,000
- Debt-free price
- €169,000
- Annual Land Rent
- €303.40
- Property tax
- €239.16 / year
- Additional Information about Charges
- Varainsiirtovero 3% kauppahinnasta, vuokraoikeuden siirtomaksu, jäte, vesi ja sähkö kulutuksen mukaan, nuohous. Öljynkulutus n. 500-1000 l/v. Sähkönkulutus n. 3400 kWh/2024
More information about the asset
- Roof Type
- Gabled roof
- Roofing material
- Felt
- The property is sold as rented
- No
- Road condition
- Good
- Building rights floor-m²
- 248.75
- Fireplace Information
- Heat Storing Fireplace
- The property has a satellite antenna
- No
- Building rights e-number
- 0.25
- The property has an antenna
- Yes
- Road to the property
- Yes
- Types of storage spaces in the property
- Walk-in wardrobe, cold outdoor storage, warm outdoor storage and cabinets
- Condition check done
- 18/06/2025
- There are other buildings included in the deal located on the property
- Yes
- Repairs/renovations done to the building
- Viemärit kuvattu, ikkunat uusittu, varaava takka 2021, vinyylilankkulattiat 2020, keittiön kaappien ovet uusittu 2018, ilmalämpöpumppu 2017, makuuhuoneen wc remontoitu 2013, eteisen wc remontoitu 2012, piharakennukseen uusittu huopakate, saunaan sähkökiuas ja muurin pinnoitus sekä makuuhuoneisiin ja eteiseen uudet komerot 2010, talon maalaus, uusi öljykattila 2009, salaoja tehty naapurin rajalle ja keittiö 2008, kylpyhuone 2007, talon huopakate uusittu 2006.
- Heating System
- Oil and air source heat pump
- Is there an energy certificate for the property?
- Yes
- Asbestos survey
- No
- Apartment has a sauna
- Yes
- Elevator
- No
Services and transportation connections
- Services
- Sutelan Lidl ja kauppakeskus Prisma n. 2,2 km
- Schools
- Pihkoon koulu n. 1,2 km
- Kindergarten
- Pihkoon päiväkoti n. 1,2 km
Plot and zoning
- Land Renter
- Kotkan kaupunki
- Zoning
- City plan
- Lot lease ends
- 30/04/2028
- Total area of the plot
- 995 m²
- Lot Ownership
- Rent
Spaces and materials
- Additional information about kitchen equipment
- Kitchen Island, separate oven, kitchen hood, stove and dishwasher
- Kitchen floor material
- Vinyl
- Kitchen wall material
- Paint and wallpaper
- Worktops
- Laminate
- Bedroom floor material
- Vinyl
- Bedroom wall material
- Paint and wallpaper
- Bedrooms
- 3
- Living room description
- Olohuoneen yhteydessä on takkahuone, jossa sijaitsee varaava takka
- Living room floor material
- Vinyl
- Living room wall material
- Wallpaper and paint
- Sauna description
- Saunassa valmius puulämmitteiselle kiukaalle.
- Equipment
- Electric stove
- Sauna floor material
- Tile
- Sauna wall material
- Panel
- Additional information about separate toilet equipment
- Toilet seat, sink cabinet, sink and mirror
- Toilet wall material
- Paint and wallpaper
- Toilet floor material
- Tile
- Toilets
- 2
- Bathroom equipment
- Shower, shower screen, washing machine connection and underfloor heating
- Bathroom floor material
- Tile
- Bathroom wall material
- Ceramic Tile
- Building and Surface Materials
- Log and wood
Share object:
Loans to our properties are handled conveniently through the Savings Bank
Apply for a mortgage from the Savings Bank without online banking credentials by filling in an electronic mortgage application.
Get a loan offerThe information provided by the loan calculator is indicative. Please note that the details of your final loan may differ slightly from the information provided by the calculator.
Other locations

Kilpirannantie 18
€319,000
249 m²
Finland Kotka Pernoo
Detached House 2000 9h,k,s.os,pkh,khh,4xwc,2xvh,autokatos

Pärepolku 7
€177,000
134 m²
Finland Kotka Kaukola
Detached House 1982 4h,k,s.os,wc,lasikuisti,autotalli,varasto































