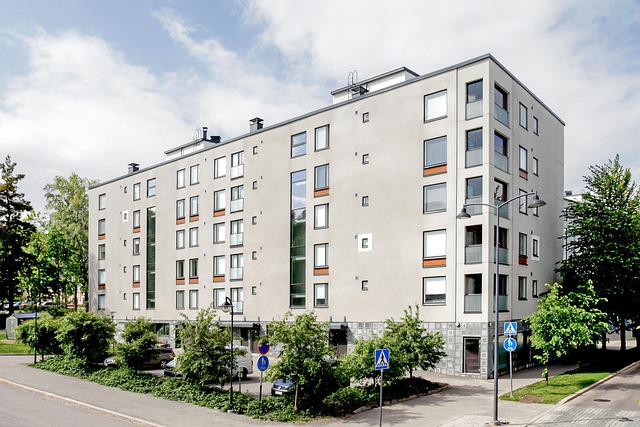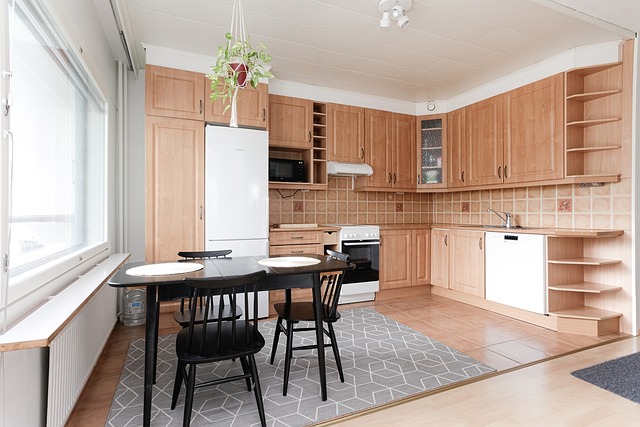Target description
Tämä upea, uusi omakotitalo halutulla ja arvostetulla Myllylammen kaupunginosassa tarjoaa modernia asumista vehreässä ympäristössä. Talo EI sijaitse kalliilla vuokratontilla vaan omalla tasaisella tontilla. Piha-alueet ovat nurmetettu sekä kulkuväylät asfaltoitu. Talo rakentaminen on loppusuoralla ja arvioitu valmistuminen on heinäkuun lopussa 2025. Talon avarat tilat, kuten neljä makuuhuonetta ja tilava olohuone, tekevät siitä täydellisen kodin perheelle, joka arvostaa tilaa ja mukavuutta. Keittiössä on laadukkaat kodinkoneet, kuten induktioliesi ja erillisuuni, jotka tekevät ruoanlaitosta nautinnollista. Kylpyhuoneessa on kaksi suihkua ja lattialämmitys, ja saunassa voi rentoutua sähkökiukaan lämmössä. Kodinhoitohuoneessa on oma uloskäynti, mikä helpottaa arjen askareita. Talo on rakennettu energiatehokkaasti ja lämmitysjärjestelmänä toimii ilmalämpöpumppu sekä lattialämmitys, mikä takaa miellyttävän sisäilman ympäri vuoden. Koneellinen ilmanvaihto lämmöntalteenotolla varmistaa raikkaan sisäilman. Pihapiirissä on kahden auton katos sekä lämmin varasto, ja terassin pohjatyöt on jo tehty, joten ostaja voi suunnitella terassin omien tarpeidensa mukaan. Alueella on hyvät liikenneyhteydet ja lähistöllä on bussipysäkki sekä erinomaiset pyöräilyreitit, jotka tekevät liikkumisesta vaivatonta. Läheltä löytyvät myös uimaranta sekä ulkoilureittejä. Tartu tilaisuuteen koska tällä alueella harvoin tarjolla uusia moderneja koteja näin lähellä keskustaa mutta kuitenkin sivussa kaupungin hälystä.
Basic information
- Apartment Description
- 4mh+k+oh+khh+kph+s+wc
- Property number
- 80426977
- Street address
- Kalkkivuorenkatu 4 B
- Floor Number
- 1
- Floors
- 1
- District/Village
- Myllylampi
- Postal Code
- 08100
- City
- Lohja
- Municipality/city
- Lohja
- Province
- Uusimaa
- Country
- Finland
- Year of completion
- 2025
- Living area
- 111 m²
- Total Area
- 128 m²
- Area of Other Spaces
- 17 m²
- The property is released
- According to the agreement
- Property Identifier
- 444-7-417-10
- Property Type
- Plot
- Type of plot
- Flatland plot
- Condition
- New
- Number of Rooms
- 5
- Listing type
- Detached House
- Energy class
- B2018
- Additional Information about Availability
- Arvioitu valmistuminen 31.07.2025
Prices and costs
Price information
- Asking price
- €479,000
- Debt-free price
- €479,000
- Property tax
- €194.72 / year
- Additional Information about Charges
- Talotoimittajan ilmoittama energialuokka B2018 ja arvioitu sähkön kokonaiskulutus n. 9000 Kwh/vuosi. Uusi asumaton rakennus joten kulutustiedot ovat rakentajan arvioita ja voivat vaihdella asumistottumuksista johtuen olennaisestikin (mm. sisälämpötila, asukasmäärä yms.). Kiinteistöveron määrä on vain maapohjan vero.
More information about the asset
- Roof Type
- Gabled roof
- Roofing material
- Sheet Metal
- Roof condition
- uusi
- The property is sold as rented
- No
- Road condition
- Good
- Road type
- Asphalt
- Additional information about other buildings
- Erillinen kahden auton katos jossa myös lämmin 16,5 neliön varasto
- Additional Information about the Terrace
- Terassin pohjatyöt tehty mutta varsinaisen terassin teko ja suunnittelu omien tarpeiden, muodon, materiaalien ja koon osalta jää ostajalle.
- Fireplace Information
- Fireplace reservation
- The property has a satellite antenna
- No
- The property has an antenna
- No
- Road to the property
- Yes
- Electric connection transfers
- Yes
- Construction phase
- Under construction
- Types of storage spaces in the property
- Walk-in wardrobe, warm outdoor storage and cabinets
- There are other buildings included in the deal located on the property
- Yes
- Other buildings
- Carport
- Terrace
- Yes
- Property is sold furnished
- No
- Heating System
- Air Source Heat Pump and underfloor heating
- Windows
- Triple pane
- Is there an energy certificate for the property?
- Yes
- Apartment has a sauna
- Yes
- More information about the energy certificate
Services and transportation connections
- Traffic Connections
- Bus stop nearby, smooth connections by car and good cycle paths
Plot and zoning
- Zoning
- City plan
- Total area of the plot
- 979 m²
- Lot Ownership
- Own
Spaces and materials
- Additional information about kitchen equipment
- Fridge Freezer, separate oven, microwave and stove
- Kitchen floor material
- Vinyl
- Kitchen wall material
- Paint
- Stove
- Induction stove
- Worktops
- Laminate
- Bedroom floor material
- Vinyl
- Bedroom wall material
- Paint
- Bedrooms
- 4
- Living room floor material
- Vinyl
- Living room wall material
- Paint
- Equipment
- Electric stove
- Sauna floor material
- Tile
- Sauna wall material
- Wood
- Additional information about separate toilet equipment
- Toilet seat, underfloor heating, mirror, sink and floor drain
- Toilet wall material
- Paint
- Toilet floor material
- Vinyl
- Toilets
- 1
- Utility room equipment
- Washing machine, dryer, washing machine connection, underfloor heating, sink, laundry cabinets, mud station and tabletop
- Utility room floor material
- Tile
- Utility room wall material
- Paint
- Bathroom equipment
- Toilet seat, shower and underfloor heating
- Bathroom floor material
- Tile
- Bathroom wall material
- Ceramic Tile
- Additional Information about Building Materials
- Uretaaniin pohjautuva ulkoseinärakenne, jossa kaikki kosteudelle alttiit runkorakenteet on sijoitettu rakenteen lämpimälle puolelle (u-arvo 0,11). Energiatehokas koneellisesti tuuletettu puolilämmin alapohja (U-arvo 0,13). Yläpohjassa höyrynsulkuna osb-levyä ja 50 mm pontattua uretaanieristelevyä sekä uretaanin lisäksi 450 mm ekovillaa (u-arvo 0,07/vrt. 80-luvun talot u-arvo n. 0,19).
- Building and Surface Materials
- Wood
Share object:
Loans to our properties are handled conveniently through the Savings Bank
Apply for a mortgage from the Savings Bank without online banking credentials by filling in an electronic mortgage application.
Get a loan offerThe information provided by the loan calculator is indicative. Please note that the details of your final loan may differ slightly from the information provided by the calculator.
Other locations

Karjalohjankatu 4
€18,500
12,5 m²
Finland Lohja Keskusta
Garage Space 2015 Autohallipaikka

Salmenmäentie 11
€89,000
73,5 m²
Finland Lohja Routio
Apartment Building 1976 3h+k























